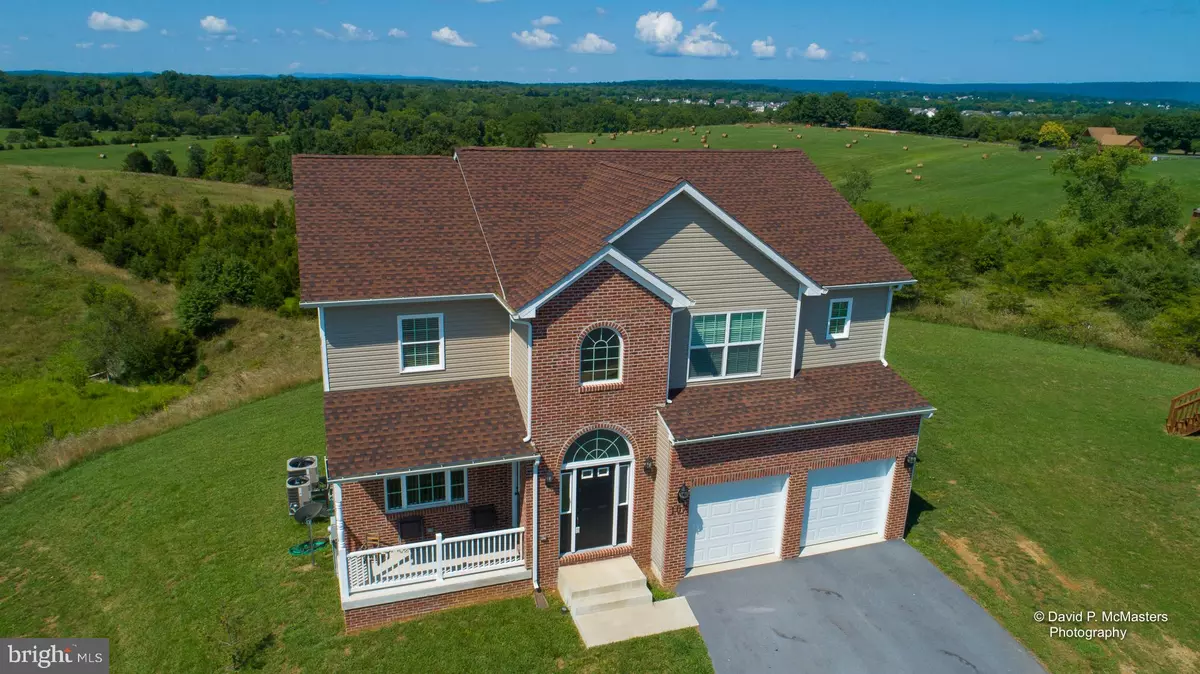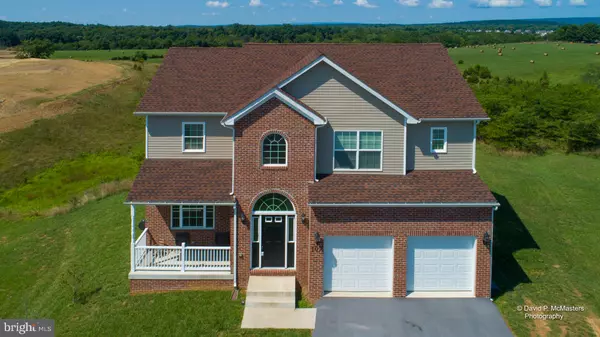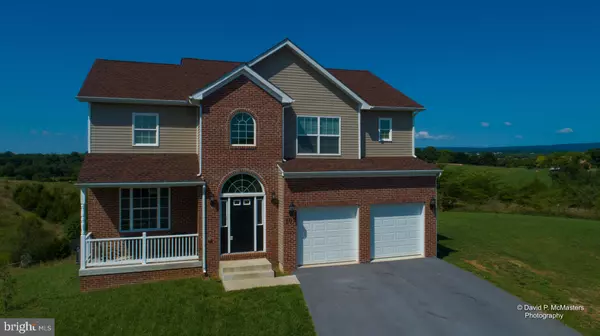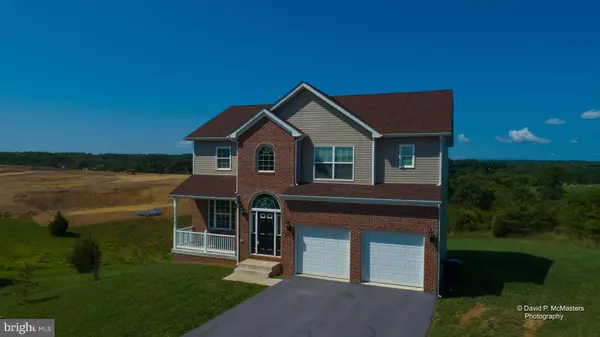$289,900
$289,900
For more information regarding the value of a property, please contact us for a free consultation.
107 PEGGY CT Bunker Hill, WV 25413
4 Beds
4 Baths
3,069 SqFt
Key Details
Sold Price $289,900
Property Type Single Family Home
Sub Type Detached
Listing Status Sold
Purchase Type For Sale
Square Footage 3,069 sqft
Price per Sqft $94
Subdivision Morning Dove Estates
MLS Listing ID WVBE153180
Sold Date 10/15/19
Style Colonial
Bedrooms 4
Full Baths 3
Half Baths 1
HOA Fees $20/ann
HOA Y/N Y
Abv Grd Liv Area 2,121
Originating Board BRIGHT
Year Built 2017
Annual Tax Amount $1,751
Tax Year 2019
Lot Size 0.350 Acres
Acres 0.35
Property Description
$10,000 PRICE DROP!!! This Gorgeous Custom Colonial Home was certainly built to impress! As soon as you open the front door you are greeted by a beautiful two-story foyer with gleaming hardwood floors and staircase with iron spindle railing! Look to the left and you'll find a stunning 11x12' formal dining room with tray ceiling which leads you to the fully equipped kitchen! In the kitchen you'll find beautiful cabinetry, modern granite counters, stainless appliances, more fantastic hardwoods, a pantry and a large center island complete with breakfast bar! Beyond the kitchen is the breakfast room which features access to the rear deck! Keep going and you'll find the lovely 13x18' Family Room which features lots of natural light, a show-stopping stone surround gas fire place that is pre-wired for your large flat panel t.v, and another tray ceiling!!! The main level also a half bath and garage access. It's current owner upgraded the flooring in the Master Suite with hardwoods(including the closets), and extended this beautiful flooring into the separate bedroom-level laundry room. In the Master Suite you'll find another tray ceiling! The room opens to a Luxury Master Bath, complete with ceramic tile, soaking tub, separate shower, 2nd walk in closet and double sinks and that's just the start! Each and every bedroom in this home has direct access to a ceramic tile bath! One of the Bedrooms has a private bath, and two additional bedrooms share a bath between them. Head downstairs to the basement and find the home office(could be a 5th bedroom?)a sitting area, and a large living room with another refrigerator, cabinetry, access to the rear yard via a french door and recessed lighting! This home is HUGE and a rare find with all of these amenities! If this weren't enough, check out the views to the rear of the home! Wide Open Spaces and fresh country air are the icing on the cake that make this one fantastic place to call home! What are you waiting for?
Location
State WV
County Berkeley
Zoning 100
Rooms
Other Rooms Living Room, Dining Room, Primary Bedroom, Bedroom 2, Bedroom 3, Bedroom 4, Kitchen, Family Room, Foyer, Breakfast Room, Laundry, Office, Bathroom 2, Bathroom 3, Primary Bathroom, Half Bath
Basement Fully Finished, Heated, Interior Access, Outside Entrance, Rear Entrance, Walkout Level, Windows, Full
Interior
Interior Features Attic, Breakfast Area, Carpet, Ceiling Fan(s), Family Room Off Kitchen, Floor Plan - Open, Formal/Separate Dining Room, Kitchen - Island, Kitchen - Eat-In, Primary Bath(s), Pantry, Recessed Lighting, Store/Office, Upgraded Countertops, Walk-in Closet(s), Wood Floors
Hot Water Electric
Heating Heat Pump(s)
Cooling Heat Pump(s)
Flooring Hardwood, Carpet, Ceramic Tile
Fireplaces Number 1
Fireplaces Type Stone, Gas/Propane, Fireplace - Glass Doors
Equipment Built-In Microwave, Built-In Range, Dishwasher, Disposal, Extra Refrigerator/Freezer, Icemaker, Oven/Range - Electric, Refrigerator, Water Heater
Furnishings No
Fireplace Y
Window Features Insulated,Screens
Appliance Built-In Microwave, Built-In Range, Dishwasher, Disposal, Extra Refrigerator/Freezer, Icemaker, Oven/Range - Electric, Refrigerator, Water Heater
Heat Source Electric
Laundry Upper Floor, Hookup
Exterior
Exterior Feature Deck(s), Enclosed, Porch(es)
Parking Features Garage - Front Entry, Garage Door Opener, Inside Access
Garage Spaces 2.0
Utilities Available Cable TV, Propane, Under Ground
Water Access N
View Pasture, Mountain
Roof Type Architectural Shingle
Accessibility None
Porch Deck(s), Enclosed, Porch(es)
Road Frontage Road Maintenance Agreement
Attached Garage 2
Total Parking Spaces 2
Garage Y
Building
Lot Description Cul-de-sac
Story 3+
Sewer Public Sewer
Water Public
Architectural Style Colonial
Level or Stories 3+
Additional Building Above Grade, Below Grade
Structure Type Dry Wall,Tray Ceilings
New Construction N
Schools
High Schools Musselman
School District Berkeley County Schools
Others
HOA Fee Include Common Area Maintenance,Management,Road Maintenance,Snow Removal
Senior Community No
Tax ID 0714G000500000000
Ownership Fee Simple
SqFt Source Estimated
Security Features Exterior Cameras,Smoke Detector
Horse Property N
Special Listing Condition Standard
Read Less
Want to know what your home might be worth? Contact us for a FREE valuation!

Our team is ready to help you sell your home for the highest possible price ASAP

Bought with Johnathan Knight • Century 21 Sterling Realty
GET MORE INFORMATION





