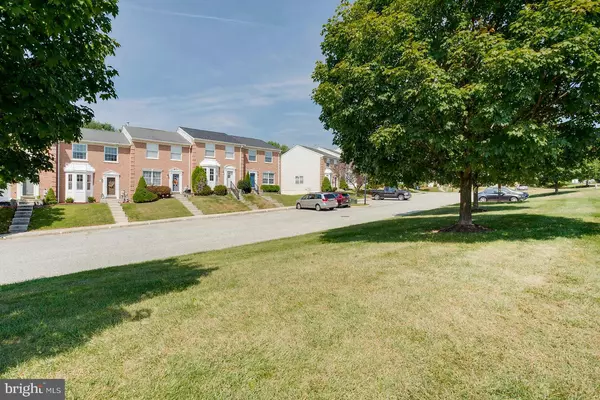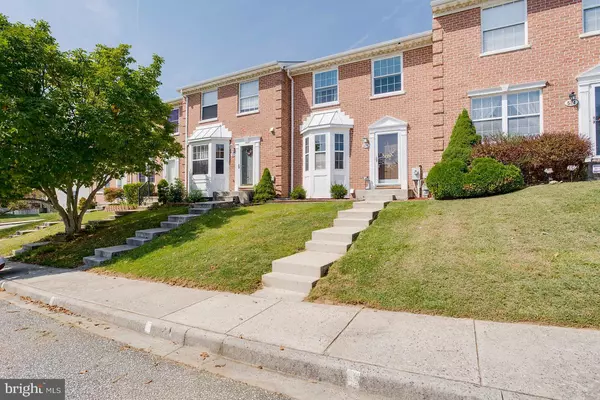$219,900
$219,900
For more information regarding the value of a property, please contact us for a free consultation.
526 BUCKSTONE GARTH Abingdon, MD 21009
3 Beds
2 Baths
1,702 SqFt
Key Details
Sold Price $219,900
Property Type Townhouse
Sub Type Interior Row/Townhouse
Listing Status Sold
Purchase Type For Sale
Square Footage 1,702 sqft
Price per Sqft $129
Subdivision Constant Friendship
MLS Listing ID MDHR238476
Sold Date 10/15/19
Style Colonial
Bedrooms 3
Full Baths 2
HOA Fees $63/mo
HOA Y/N Y
Abv Grd Liv Area 1,302
Originating Board BRIGHT
Year Built 1997
Annual Tax Amount $2,231
Tax Year 2018
Lot Size 2,100 Sqft
Acres 0.05
Lot Dimensions 0.00 x 0.00
Property Description
Enjoy entertaining your friends & family in your New Beautiful Townhouse in Constant Friendship! Serve hors d'oeuvres in your Spacious living room or Cheerful sun room while a delicious gourmet meal is being prepared in your Lovely kitchen with Stainless Steel appliances and Quartz countertops. Dine on your Comfortable deck with a Peaceful wooded view. Next, Lounge around your fire pit while roasting marsh mellows and making s'mores! If it gets too cold, move into your Fully Finished basement where you can Relax around the Wet Bar and watch a Raven's Game together! This home also features: an Open Floor Plan, Fresh Paint, New Hot Water Heater, New Carpet, 2 level Bump out, shiplap, several New Windows, Lots of Storage, and a large Master Walk-In Closet! Make an appointment to see it TODAY!!
Location
State MD
County Harford
Zoning R2
Rooms
Other Rooms Living Room, Primary Bedroom, Bedroom 2, Bedroom 3, Kitchen, Game Room, Sun/Florida Room
Basement Fully Finished, Connecting Stairway, Daylight, Full, Walkout Stairs
Interior
Interior Features Floor Plan - Open, Attic, Carpet, Ceiling Fan(s), Walk-in Closet(s), Wet/Dry Bar, Wine Storage
Heating Forced Air
Cooling Central A/C
Equipment Dishwasher, Disposal, Dryer, Icemaker, Refrigerator, Stainless Steel Appliances, Stove, Washer, Exhaust Fan, Range Hood, Water Heater
Fireplace N
Appliance Dishwasher, Disposal, Dryer, Icemaker, Refrigerator, Stainless Steel Appliances, Stove, Washer, Exhaust Fan, Range Hood, Water Heater
Heat Source Natural Gas
Exterior
Amenities Available Common Grounds
Water Access N
Accessibility None
Garage N
Building
Story 3+
Sewer Public Sewer
Water Public
Architectural Style Colonial
Level or Stories 3+
Additional Building Above Grade, Below Grade
New Construction N
Schools
School District Harford County Public Schools
Others
HOA Fee Include Common Area Maintenance,Snow Removal,Trash
Senior Community No
Tax ID 01-301101
Ownership Fee Simple
SqFt Source Estimated
Horse Property N
Special Listing Condition Standard
Read Less
Want to know what your home might be worth? Contact us for a FREE valuation!

Our team is ready to help you sell your home for the highest possible price ASAP

Bought with Betsy Brown • American Premier Realty, LLC
GET MORE INFORMATION





