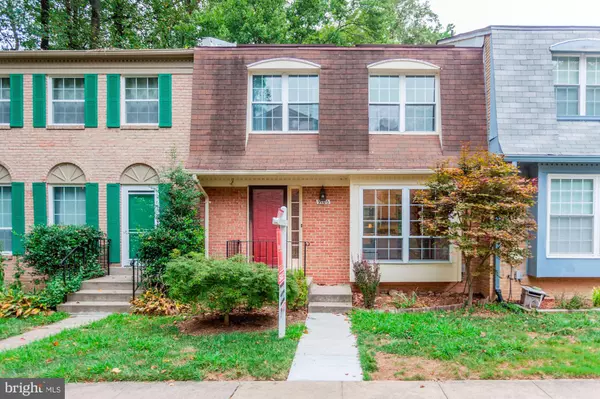$430,000
$430,000
For more information regarding the value of a property, please contact us for a free consultation.
9106 SWEET SPICE CT Springfield, VA 22152
3 Beds
4 Baths
1,534 SqFt
Key Details
Sold Price $430,000
Property Type Townhouse
Sub Type Interior Row/Townhouse
Listing Status Sold
Purchase Type For Sale
Square Footage 1,534 sqft
Price per Sqft $280
Subdivision Greentree Village
MLS Listing ID VAFX1080360
Sold Date 10/18/19
Style Colonial
Bedrooms 3
Full Baths 2
Half Baths 2
HOA Fees $121/mo
HOA Y/N Y
Abv Grd Liv Area 1,534
Originating Board BRIGHT
Year Built 1977
Annual Tax Amount $4,567
Tax Year 2019
Lot Size 1,700 Sqft
Acres 0.04
Property Description
FAN-TAS-TIC opportunity! I helped these owners buy this home several years ago. They marveled at how big it was compared to other townhouses they had seen and the beautiful wood floors. They saw themselves having friends over for dinner parties and cook they did! Looks at the pictures that show a few of the many things created; they cooked up a storm. They also branched out into home brewing, to the extent that they planted a hops bush in the backyard that is thriving. With three bedrooms and two full baths upstairs, a powder room on the main level and another on the lower level, plus a kitchen large enough for table and chairs plus a dining room plus a living room plus a rec room complete with wet bar and fireplace, they didn't think they'd ever leave. They loved the feeling of quiet, being around so much leafy greenery, and strong feeling of "neighborhood" they got from this courtyard of townhomes. But alas, life gives us opportunities we don't expect so they're moving. Now it's your turn to take advantage of this opportunity to live the good life, including walks through the county trails across the road, having options on how to commute to work via VRE or bus or driving, being at groceries and retail in less than 5 minutes, and most of all having room to spread out. There's also the peace of mind that when you come home from work, there will always be a parking spot for you. The house was just repainted and is ready for its next chapter. Comes see it before it's gone! (No offers considered before noon, Sept. 10, 2019.)
Location
State VA
County Fairfax
Zoning 303
Direction West
Rooms
Other Rooms Living Room, Dining Room, Primary Bedroom, Bedroom 2, Bedroom 3, Kitchen, Family Room, Bathroom 2, Primary Bathroom, Half Bath
Basement Connecting Stairway, Fully Finished, Rear Entrance, Walkout Level
Interior
Interior Features Chair Railings, Dining Area, Kitchen - Eat-In, Primary Bath(s), Recessed Lighting, Upgraded Countertops, Wood Floors, Tub Shower, Walk-in Closet(s), Wet/Dry Bar
Hot Water Electric
Heating Forced Air
Cooling Central A/C
Flooring Hardwood, Ceramic Tile, Carpet
Fireplaces Number 1
Fireplaces Type Screen
Equipment Dishwasher, Disposal, Dryer, Microwave, Refrigerator, Stove
Furnishings No
Fireplace Y
Window Features Double Hung
Appliance Dishwasher, Disposal, Dryer, Microwave, Refrigerator, Stove
Heat Source Electric
Laundry Basement, Dryer In Unit, Washer In Unit
Exterior
Exterior Feature Patio(s)
Utilities Available Cable TV
Amenities Available Basketball Courts, Reserved/Assigned Parking, Tot Lots/Playground
Water Access N
Accessibility None
Porch Patio(s)
Garage N
Building
Lot Description Backs - Open Common Area
Story 3+
Sewer Public Sewer
Water Public
Architectural Style Colonial
Level or Stories 3+
Additional Building Above Grade, Below Grade
New Construction N
Schools
Elementary Schools Orange Hunt
Middle Schools Irving
High Schools West Springfield
School District Fairfax County Public Schools
Others
Pets Allowed Y
HOA Fee Include Common Area Maintenance,Lawn Care Front,Management,Parking Fee,Road Maintenance,Snow Removal,Trash
Senior Community No
Tax ID 0882 09 0034
Ownership Fee Simple
SqFt Source Assessor
Acceptable Financing Cash, Conventional, FHA, VA
Horse Property N
Listing Terms Cash, Conventional, FHA, VA
Financing Cash,Conventional,FHA,VA
Special Listing Condition Standard
Pets Allowed Cats OK, Dogs OK
Read Less
Want to know what your home might be worth? Contact us for a FREE valuation!

Our team is ready to help you sell your home for the highest possible price ASAP

Bought with Wendy S Cain • Coldwell Banker Realty

GET MORE INFORMATION





