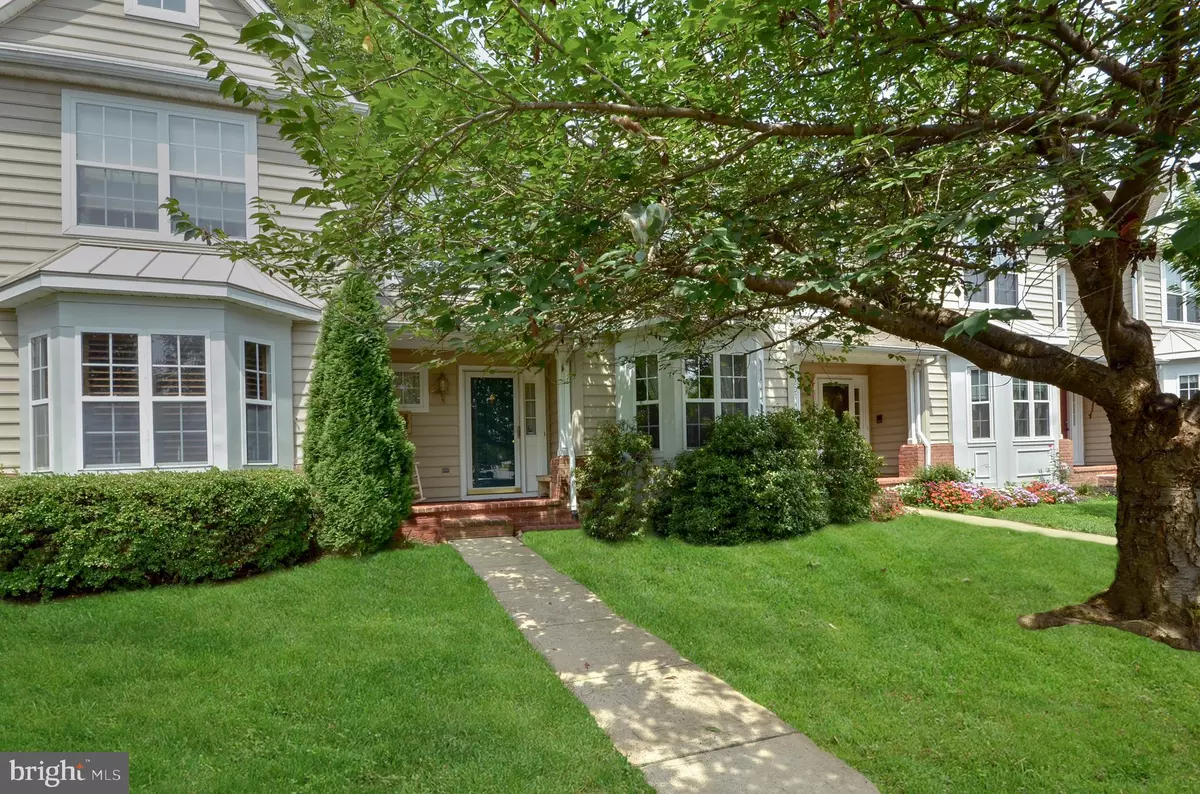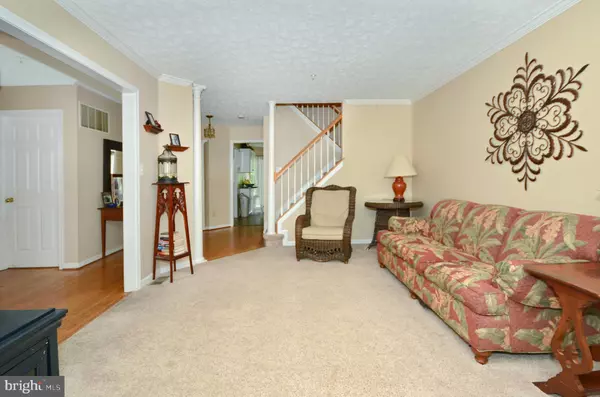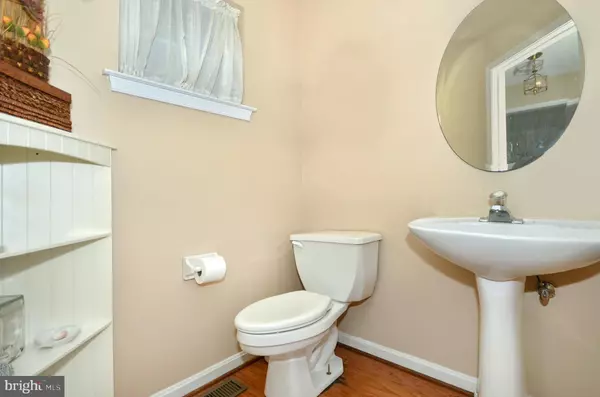$275,000
$284,900
3.5%For more information regarding the value of a property, please contact us for a free consultation.
2076 BRANDY DR Forest Hill, MD 21050
3 Beds
4 Baths
2,374 SqFt
Key Details
Sold Price $275,000
Property Type Townhouse
Sub Type Interior Row/Townhouse
Listing Status Sold
Purchase Type For Sale
Square Footage 2,374 sqft
Price per Sqft $115
Subdivision Rosefields
MLS Listing ID MDHR237082
Sold Date 10/17/19
Style Colonial
Bedrooms 3
Full Baths 3
Half Baths 1
HOA Fees $55/mo
HOA Y/N Y
Abv Grd Liv Area 1,774
Originating Board BRIGHT
Year Built 1994
Annual Tax Amount $3,094
Tax Year 2018
Lot Size 2,426 Sqft
Acres 0.06
Lot Dimensions 0.00 x 0.00
Property Description
Welcome to 2076 Brandy Drive! This beautiful townhome in Forest Hill features 3 bedrooms, 3.5 bathrooms, deck off kitchen, decorative columns, hardwood floors and more. Kitchen includes stainless steel appliances with a breakfast bar with extra seating. The lower level features a bonus room, large storage area, wet bar, full bath and family room with a walk out patio backing to trees, with beautiful views! Schedule a showing, and call it home today!
Location
State MD
County Harford
Zoning R2
Rooms
Other Rooms Living Room, Dining Room, Primary Bedroom, Bedroom 2, Bedroom 3, Kitchen, Basement, Foyer, Utility Room, Bathroom 2, Bathroom 3, Bonus Room, Primary Bathroom
Basement Connecting Stairway, Daylight, Partial, Interior Access, Outside Entrance, Partially Finished, Shelving, Walkout Level, Windows
Interior
Interior Features Breakfast Area, Built-Ins, Carpet, Ceiling Fan(s), Central Vacuum, Chair Railings, Crown Moldings, Dining Area, Formal/Separate Dining Room, Kitchen - Eat-In, Primary Bath(s), Pantry, Recessed Lighting, Skylight(s), Soaking Tub, Stall Shower, Store/Office, Tub Shower, Walk-in Closet(s), Wet/Dry Bar, Wood Floors
Heating Forced Air
Cooling Ceiling Fan(s), Central A/C
Flooring Carpet, Ceramic Tile, Concrete, Hardwood
Equipment Built-In Microwave, Dishwasher, Dryer, Exhaust Fan, Oven - Single, Refrigerator, Stainless Steel Appliances, Washer
Appliance Built-In Microwave, Dishwasher, Dryer, Exhaust Fan, Oven - Single, Refrigerator, Stainless Steel Appliances, Washer
Heat Source Natural Gas
Exterior
Exterior Feature Deck(s), Patio(s)
Water Access N
View Trees/Woods
Accessibility None
Porch Deck(s), Patio(s)
Garage N
Building
Story 3+
Sewer Public Sewer
Water Public
Architectural Style Colonial
Level or Stories 3+
Additional Building Above Grade, Below Grade
Structure Type Vaulted Ceilings
New Construction N
Schools
School District Harford County Public Schools
Others
Senior Community No
Tax ID 03-282902
Ownership Fee Simple
SqFt Source Estimated
Special Listing Condition Standard
Read Less
Want to know what your home might be worth? Contact us for a FREE valuation!

Our team is ready to help you sell your home for the highest possible price ASAP

Bought with Victoria king • RE/MAX Components
GET MORE INFORMATION





