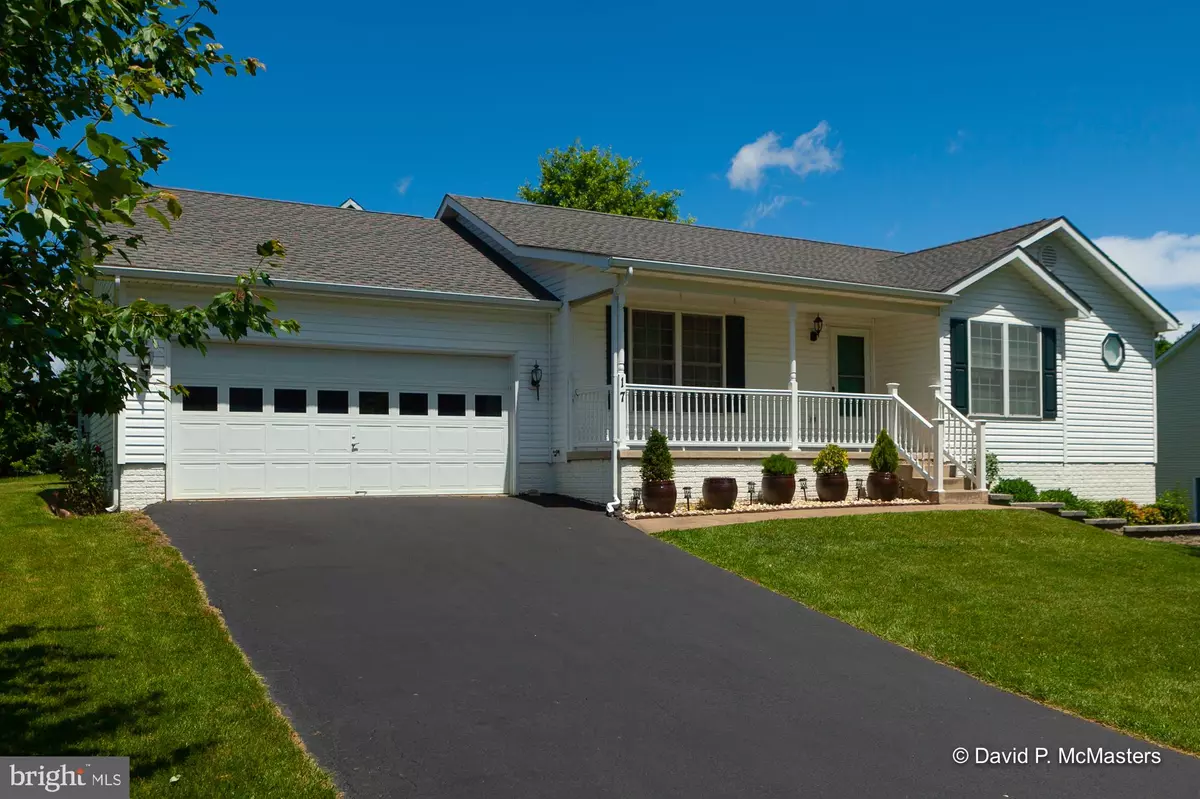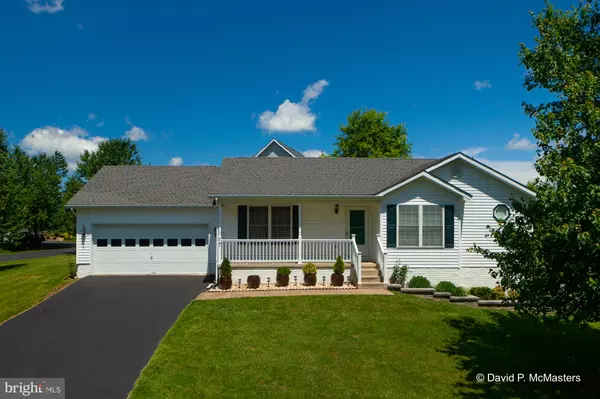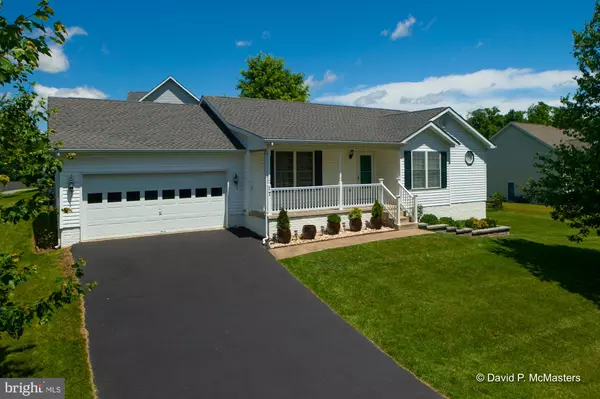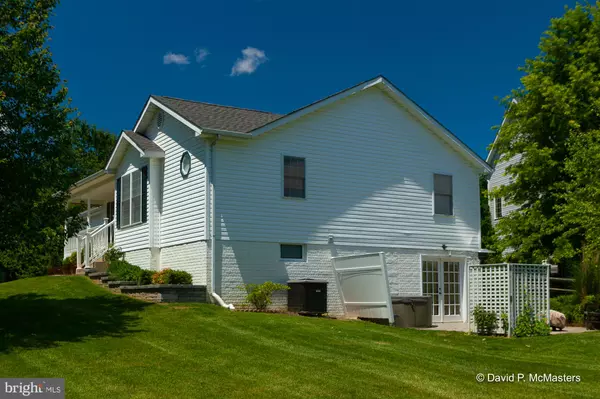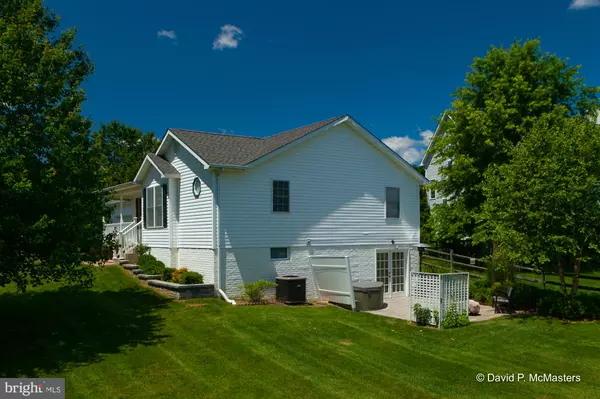$244,900
$244,900
For more information regarding the value of a property, please contact us for a free consultation.
17 BRIDLE CT Charles Town, WV 25414
3 Beds
3 Baths
1,700 SqFt
Key Details
Sold Price $244,900
Property Type Single Family Home
Sub Type Detached
Listing Status Sold
Purchase Type For Sale
Square Footage 1,700 sqft
Price per Sqft $144
Subdivision Breckenridge
MLS Listing ID WVJF135338
Sold Date 10/17/19
Style Raised Ranch/Rambler
Bedrooms 3
Full Baths 2
Half Baths 1
HOA Fees $44/qua
HOA Y/N Y
Abv Grd Liv Area 1,455
Originating Board BRIGHT
Year Built 1999
Annual Tax Amount $1,306
Tax Year 2019
Lot Size 0.350 Acres
Acres 0.35
Property Description
JUST REDUCED!! You'll absolutely love this well maintained & recently remodeled home in sought after Breckenridge! Featuring a nicely landscaped corner lot, gorgeous bamboo flooring throughout the main level, vent-less gas fireplace in the living room and basement, 10x15 rear deck, full, partially-finished basement with french doors leading to a nice paver patio, basement bath rough-in(toilet & sink in place, but sink not hooked up), large storage room with built-in shelving, attached 2 car garage with rear door and garage door opener, updated silestone counter-tops & porcelain-coated cast iron double-bowl sink in kitchen, fantastic updated master bath with heated tile floor and heated towel rack, beautiful tile and glass shower. All within close proximity Jefferson High School, rt. 340 & MARC rail to MD/DC, close to rt. 7 and rt. 9 for VA commuters, easy access to rt. 9 bypass to Martinsburg, close to VA Center, Hollywood Casino, P&G, historic Harpers Ferry & Shepherdstown, a short drive to Jefferson Medical Center close to shopping and restaurants, and urgent care! Homes in this community don't stay on the market long, so call for your showing today!
Location
State WV
County Jefferson
Zoning 101
Rooms
Other Rooms Living Room, Dining Room, Primary Bedroom, Bedroom 2, Bedroom 3, Kitchen, Basement, Bathroom 2, Bathroom 3, Primary Bathroom
Basement Full, Connecting Stairway, Daylight, Partial, Heated, Improved, Interior Access, Outside Entrance, Partially Finished, Shelving, Side Entrance, Space For Rooms, Walkout Level
Main Level Bedrooms 3
Interior
Interior Features Carpet, Ceiling Fan(s), Combination Kitchen/Dining, Dining Area, Floor Plan - Open, Kitchen - Eat-In, Primary Bath(s), Pantry, Upgraded Countertops, Walk-in Closet(s), Water Treat System, Wood Floors
Heating Heat Pump(s)
Cooling Central A/C
Flooring Heated, Wood, Carpet, Ceramic Tile
Fireplaces Number 1
Fireplaces Type Gas/Propane, Mantel(s), Screen
Equipment Built-In Microwave, Dishwasher, Oven/Range - Electric, Refrigerator, Water Heater
Fireplace Y
Appliance Built-In Microwave, Dishwasher, Oven/Range - Electric, Refrigerator, Water Heater
Heat Source Electric, Propane - Owned
Laundry Basement, Hookup
Exterior
Exterior Feature Deck(s), Patio(s)
Parking Features Garage - Front Entry, Garage Door Opener, Garage - Rear Entry, Inside Access
Garage Spaces 6.0
Utilities Available Under Ground
Amenities Available Common Grounds, Tot Lots/Playground
Water Access N
Roof Type Architectural Shingle
Street Surface Paved
Accessibility None
Porch Deck(s), Patio(s)
Road Frontage Private, Road Maintenance Agreement
Attached Garage 2
Total Parking Spaces 6
Garage Y
Building
Lot Description Corner, Landscaping, No Thru Street
Story 2
Sewer Public Sewer
Water Public
Architectural Style Raised Ranch/Rambler
Level or Stories 2
Additional Building Above Grade, Below Grade
Structure Type Dry Wall
New Construction N
Schools
High Schools Jefferson
School District Jefferson County Schools
Others
HOA Fee Include Common Area Maintenance,Road Maintenance,Snow Removal
Senior Community No
Tax ID 024F001000000000
Ownership Fee Simple
SqFt Source Assessor
Security Features Smoke Detector
Horse Property N
Special Listing Condition Standard
Read Less
Want to know what your home might be worth? Contact us for a FREE valuation!

Our team is ready to help you sell your home for the highest possible price ASAP

Bought with Louise Gaylord McDonald • Dandridge Realty Group, LLC

GET MORE INFORMATION

