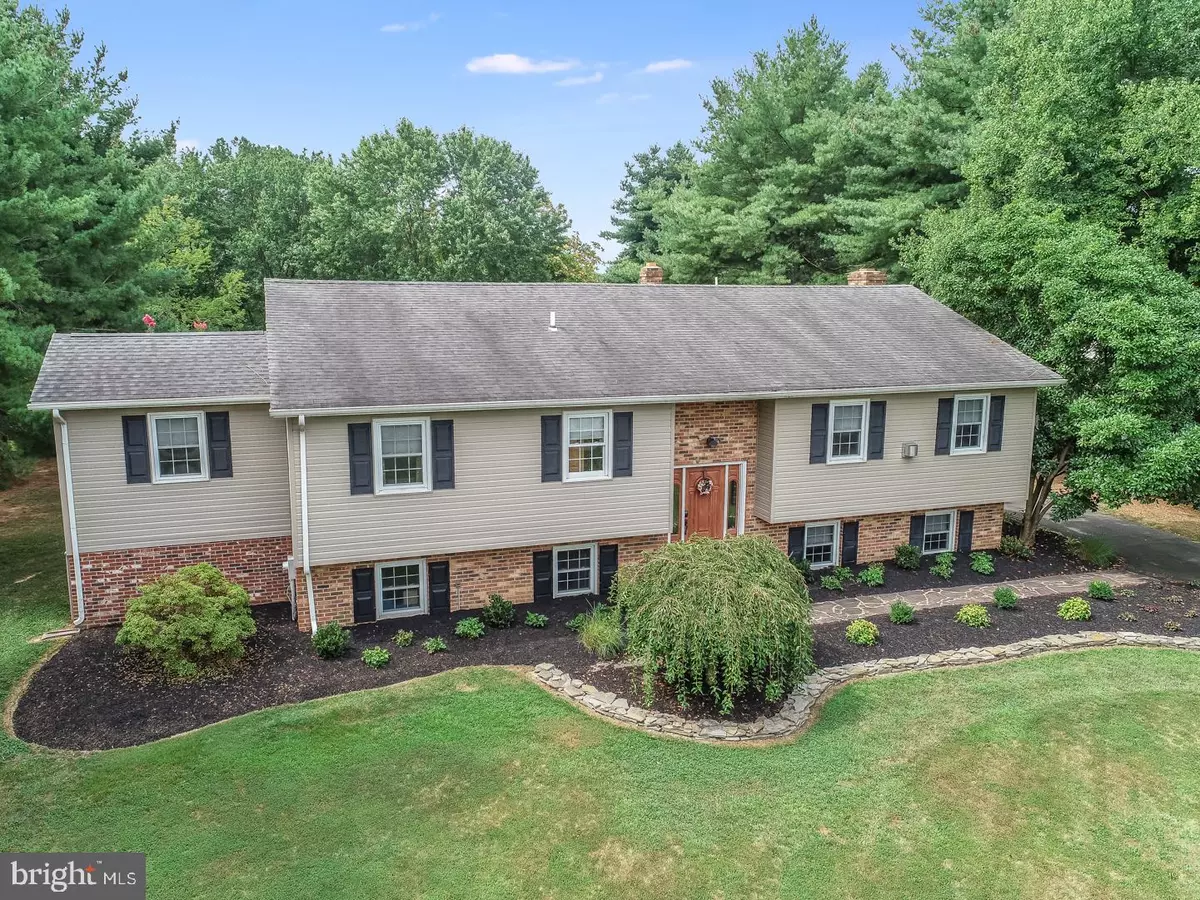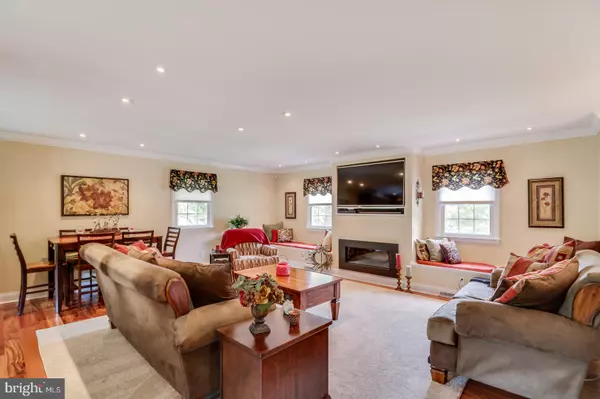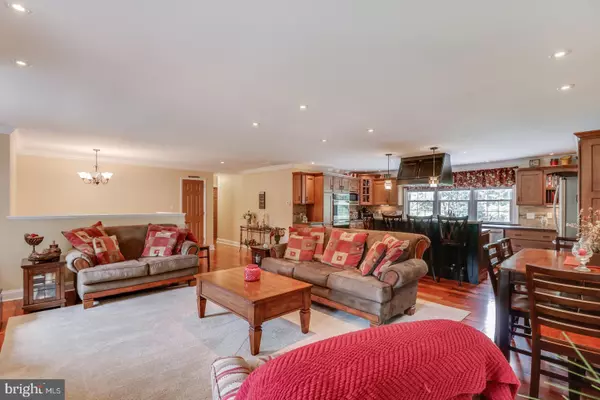$373,500
$374,900
0.4%For more information regarding the value of a property, please contact us for a free consultation.
236 ACORN DR Middletown, DE 19709
3 Beds
2 Baths
3,093 SqFt
Key Details
Sold Price $373,500
Property Type Single Family Home
Sub Type Detached
Listing Status Sold
Purchase Type For Sale
Square Footage 3,093 sqft
Price per Sqft $120
Subdivision Great Oak Farms
MLS Listing ID DENC486790
Sold Date 10/15/19
Style Ranch/Rambler
Bedrooms 3
Full Baths 2
HOA Y/N N
Abv Grd Liv Area 2,350
Originating Board BRIGHT
Year Built 1978
Annual Tax Amount $2,656
Tax Year 2018
Lot Size 1.040 Acres
Acres 1.04
Lot Dimensions 135.00 x 357.10
Property Description
Book your tour today! Truly this is a one of a kind RC peoples bi-level that has been totally renovated. The current homeowners custom-designed the living room/kitchen living area. This is a MUST SEE to believe! If you are looking for a lifetime home- this is your destination. This is a sought after community of homes that pride of ownership shines right through. As you pull into 236, you will see a nicely landscaped 1-acre lot. This home has attractive new vinyl siding and a rear entry 2 car garage. Upon entry, you will see the custom hardwoods installed to compliment the renovation. This layout is truly designed for family entertaining at its best! A gas fireplace and media center are the focus in the living area. The kitchen has a large center island perfect for gathering. The kitchen has an overabundance of cabinets and drawers for any gourmet chef. There was an addition with a study to the master bedroom with built-in bookcases. It could also serve perfectly as a nursery. Both bathrooms have been remodeled with tile baths. If you should ever need to leave this level, on the lower level you will find a beautiful family room with a wood-burning fireplace. This leads to the sunroom with an outside entrance overlooking the rear yard. There is also a large utility room, a 2 car garage, and a storage room. This is a well-designed floor plan perfect for modern-day living. Come and make this your pride and joy! Minutes to Rt. 1 allows easy access both north and southbound!
Location
State DE
County New Castle
Area South Of The Canal (30907)
Zoning R
Rooms
Other Rooms Living Room, Primary Bedroom, Bedroom 2, Bedroom 3, Kitchen, Family Room, Sun/Florida Room, Laundry, Office
Basement Daylight, Full, Garage Access, Outside Entrance
Interior
Interior Features Ceiling Fan(s), Crown Moldings, Kitchen - Gourmet, Recessed Lighting, Built-Ins, Floor Plan - Open, Primary Bath(s)
Hot Water Electric
Cooling Central A/C
Flooring Carpet, Hardwood
Fireplaces Number 2
Fireplaces Type Brick, Fireplace - Glass Doors, Gas/Propane, Wood
Equipment Built-In Microwave, Cooktop, Dishwasher, Oven - Double, Oven - Wall
Fireplace Y
Window Features Replacement
Appliance Built-In Microwave, Cooktop, Dishwasher, Oven - Double, Oven - Wall
Heat Source Oil
Laundry Lower Floor
Exterior
Parking Features Garage - Rear Entry
Garage Spaces 2.0
Fence Invisible, Electric
Utilities Available Cable TV
Water Access N
Roof Type Architectural Shingle
Street Surface Paved
Accessibility None
Attached Garage 2
Total Parking Spaces 2
Garage Y
Building
Lot Description Landscaping
Story 2
Sewer On Site Septic
Water Well
Architectural Style Ranch/Rambler
Level or Stories 2
Additional Building Above Grade, Below Grade
New Construction N
Schools
School District Appoquinimink
Others
Senior Community No
Tax ID 13-014.30-079
Ownership Fee Simple
SqFt Source Estimated
Security Features Security System
Acceptable Financing Cash, Conventional, FHA, USDA, VA
Listing Terms Cash, Conventional, FHA, USDA, VA
Financing Cash,Conventional,FHA,USDA,VA
Special Listing Condition Standard
Read Less
Want to know what your home might be worth? Contact us for a FREE valuation!

Our team is ready to help you sell your home for the highest possible price ASAP

Bought with Robert D Watlington Jr. • Patterson-Schwartz-Middletown
GET MORE INFORMATION





