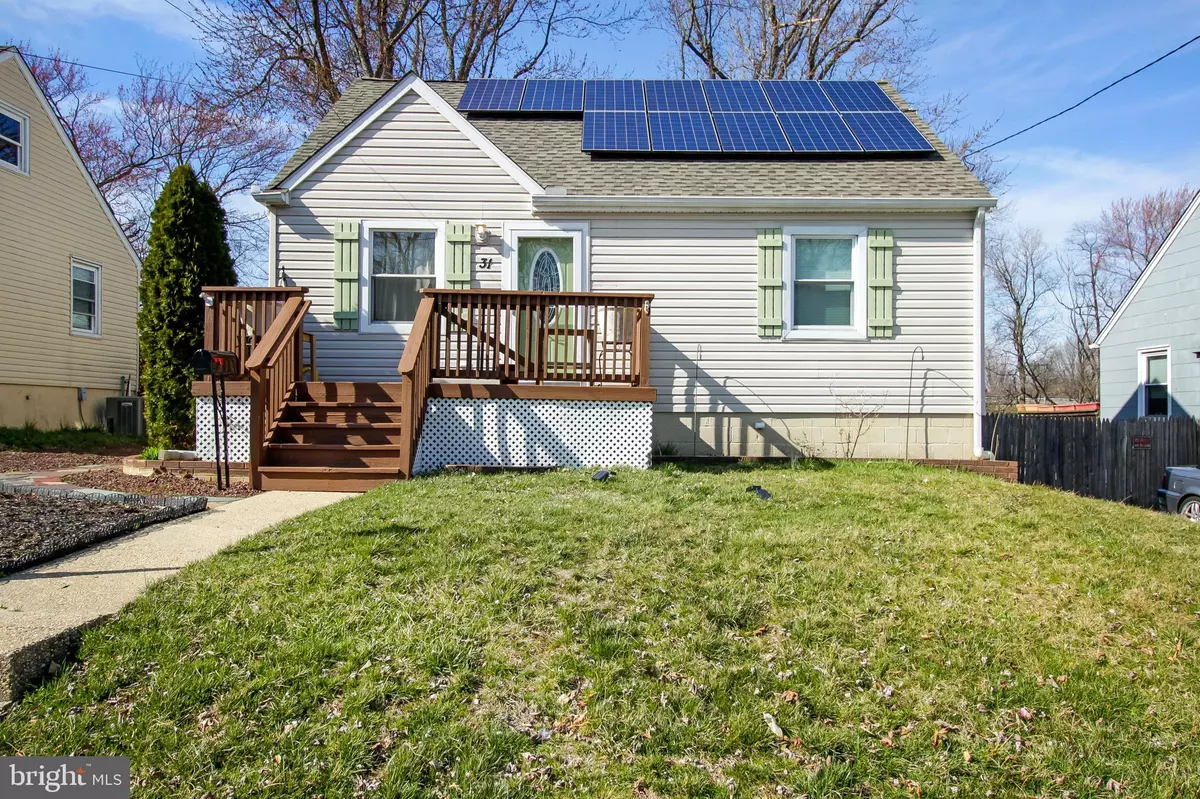$176,130
$176,130
For more information regarding the value of a property, please contact us for a free consultation.
31 E 11TH AVE Runnemede, NJ 08078
3 Beds
2 Baths
1,157 SqFt
Key Details
Sold Price $176,130
Property Type Single Family Home
Sub Type Detached
Listing Status Sold
Purchase Type For Sale
Square Footage 1,157 sqft
Price per Sqft $152
Subdivision None Available
MLS Listing ID NJCD360950
Sold Date 10/18/19
Style Cape Cod
Bedrooms 3
Full Baths 2
HOA Y/N N
Abv Grd Liv Area 1,157
Originating Board BRIGHT
Year Built 1942
Annual Tax Amount $4,793
Tax Year 2019
Lot Dimensions 50.00 x 185.00
Property Description
Don't miss this adorable remodeled home(2008/9). Enter through the front door through the front porch/deck. Light , bright and neutral d cor through out. Large and spacious formal living room-open concept floor plan. Newer kitchen with bumped out breakfast area with a cathedral ceiling, lots of natural maple cabinetry, butlers pantry area. All newer stainless steel appliances featuring a 5 burner gas stove. Door to fenced yard. Hugh first floor master bedroom suite with walk in closet and full bathroom. Wall to wall carpeting over wood flooring. & all newer updated full hall bathroom with tiled tub/shower surround, 16" ceramic tiled flooring, newer vanity and fixtures, linen closet. . 2 additional good sized bedrooms and 2nd full bathroom upstairs. Great full basement. Waterproofed with transferable guarantee. walk out entrance, partially fenced in den, game room, utility room. Newer roof, updated windows. Large backyard with privacy fencing & patio. Additional newer updates include- dimensional architectural shingled roof, solar panels, both kitchen and baths updated, windows, electric entrance cable and panel, 6 panel doors t/o. A lot of house for the money. Show and sell!!!
Location
State NJ
County Camden
Area Runnemede Boro (20430)
Zoning RESID
Rooms
Other Rooms Living Room, Bedroom 3, Kitchen, Game Room, Den, Breakfast Room, Bedroom 1, Laundry, Bathroom 2
Basement Unfinished, Full, Outside Entrance, Rear Entrance, Sump Pump, Walkout Stairs, Water Proofing System, Windows
Main Level Bedrooms 1
Interior
Interior Features Butlers Pantry, Carpet, Ceiling Fan(s), Breakfast Area, Dining Area, Floor Plan - Open, Kitchen - Eat-In, Kitchen - Table Space, Primary Bath(s), Recessed Lighting, Stall Shower, Walk-in Closet(s), Window Treatments, Wood Floors
Hot Water Natural Gas
Cooling Ceiling Fan(s), Central A/C
Flooring Hardwood, Ceramic Tile, Partially Carpeted
Equipment Built-In Microwave, Built-In Range, Dishwasher, Disposal, Dryer - Gas, ENERGY STAR Dishwasher, ENERGY STAR Refrigerator, Washer, Water Heater - High-Efficiency
Fireplace N
Window Features Energy Efficient,Vinyl Clad
Appliance Built-In Microwave, Built-In Range, Dishwasher, Disposal, Dryer - Gas, ENERGY STAR Dishwasher, ENERGY STAR Refrigerator, Washer, Water Heater - High-Efficiency
Heat Source Natural Gas
Exterior
Exterior Feature Porch(es), Deck(s)
Utilities Available Cable TV, Electric Available, Natural Gas Available, Phone, Water Available, Sewer Available
Water Access N
Accessibility None
Porch Porch(es), Deck(s)
Garage N
Building
Story 1.5
Foundation Block
Sewer Public Sewer
Water Public
Architectural Style Cape Cod
Level or Stories 1.5
Additional Building Above Grade, Below Grade
New Construction N
Schools
School District Runnemede Public
Others
Senior Community No
Tax ID 30-00032-00002
Ownership Fee Simple
SqFt Source Assessor
Acceptable Financing Cash, Conventional, FHA, VA
Horse Property N
Listing Terms Cash, Conventional, FHA, VA
Financing Cash,Conventional,FHA,VA
Special Listing Condition Standard
Read Less
Want to know what your home might be worth? Contact us for a FREE valuation!

Our team is ready to help you sell your home for the highest possible price ASAP

Bought with Lisa M Franchetti-Duncan • BHHS Fox & Roach - Haddonfield

GET MORE INFORMATION





