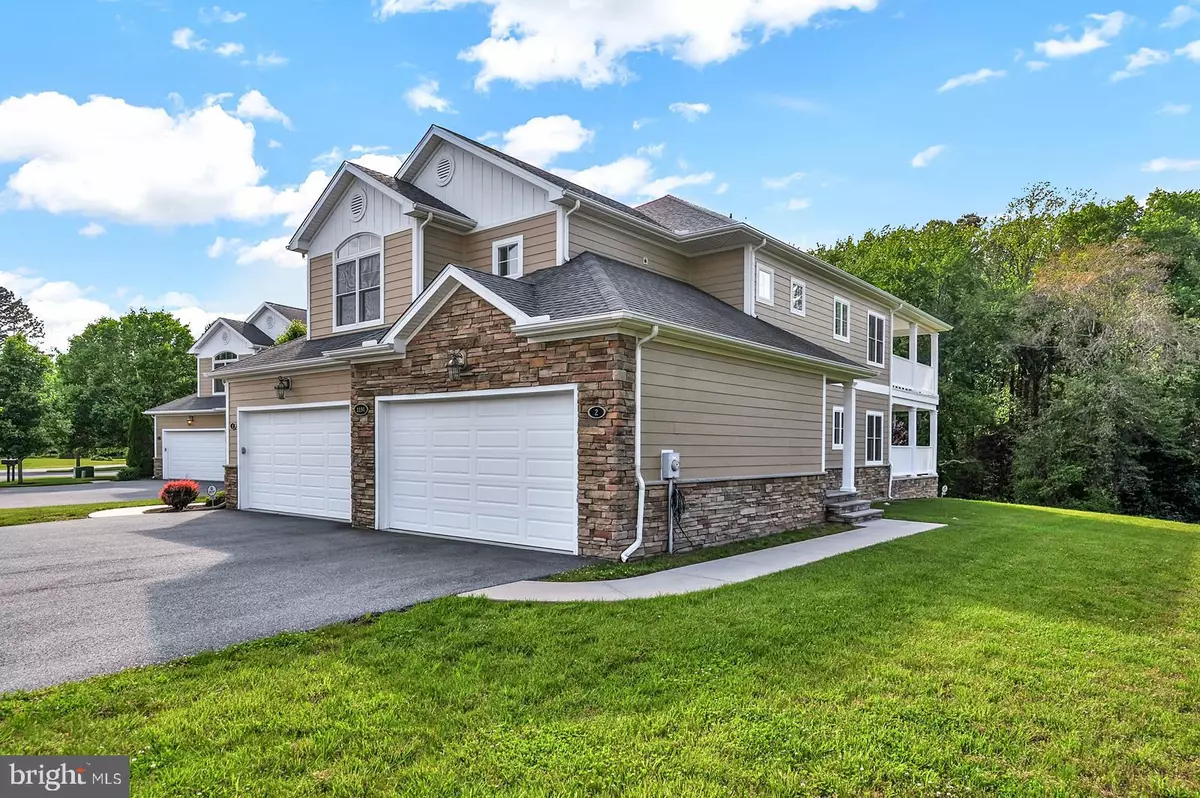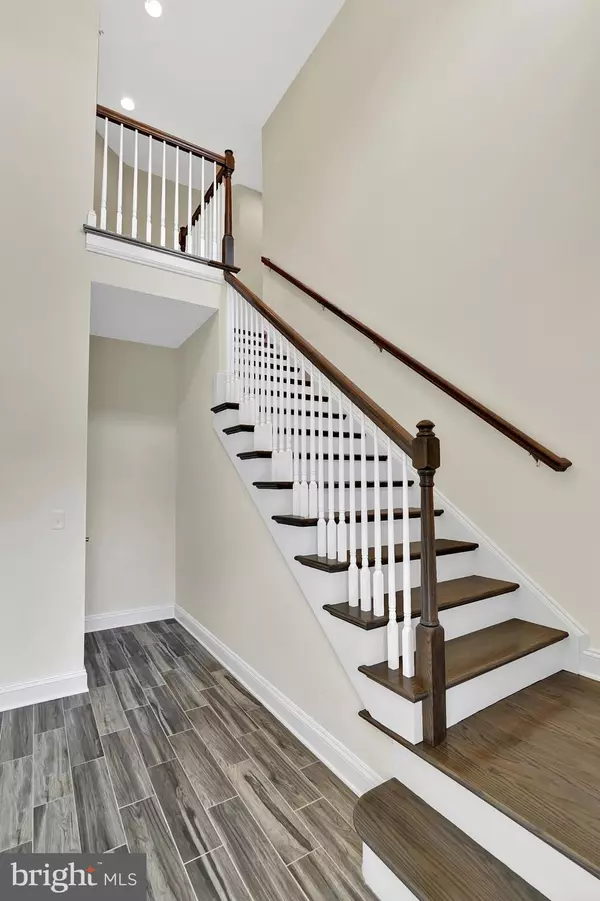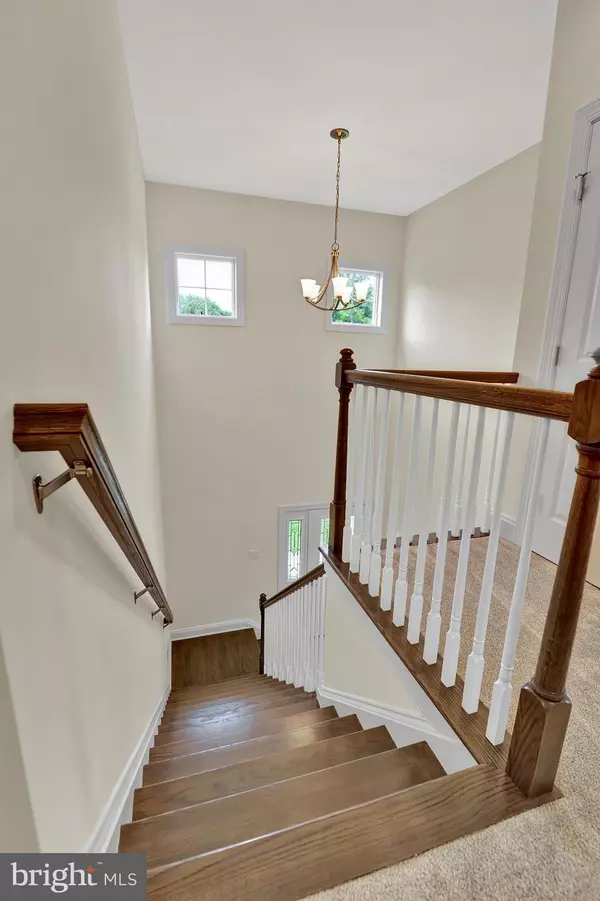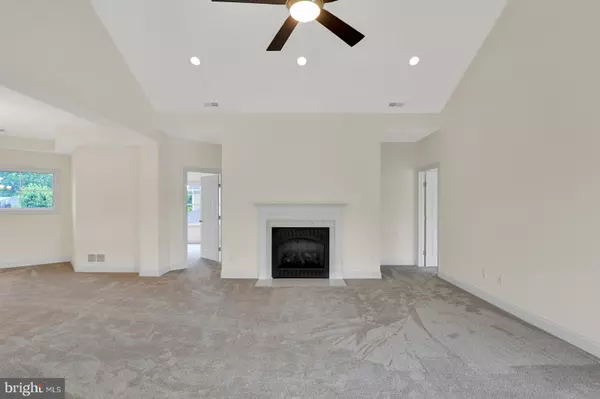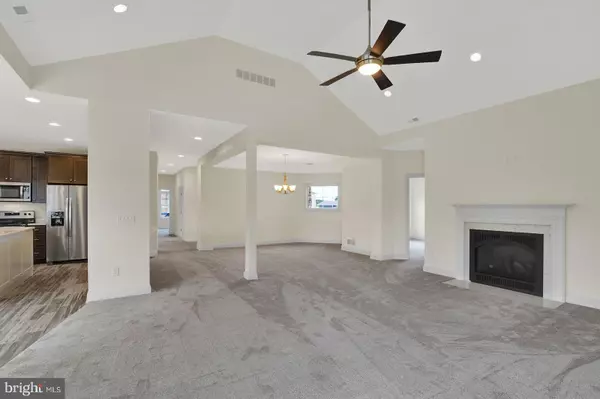$295,000
$299,900
1.6%For more information regarding the value of a property, please contact us for a free consultation.
1194 DEATS DR #2 Dover, DE 19904
3 Beds
2 Baths
2,500 SqFt
Key Details
Sold Price $295,000
Property Type Condo
Sub Type Condo/Co-op
Listing Status Sold
Purchase Type For Sale
Square Footage 2,500 sqft
Price per Sqft $118
Subdivision Creekstone
MLS Listing ID DEKT228828
Sold Date 10/18/19
Style Contemporary
Bedrooms 3
Full Baths 2
Condo Fees $150/mo
HOA Y/N N
Abv Grd Liv Area 2,500
Originating Board BRIGHT
Year Built 2015
Annual Tax Amount $907
Tax Year 2018
Lot Dimensions 0.00 x 0.00
Property Description
R-10951 New Construction Condo in Dover! This open floor plan, 9' ceiling, second floor unit is move in ready in the Creekstone subdivision. Complete with 3 bedrooms, 2 full baths, an open floor plan designed for entertaining and a waterfall view of the Puncheon Run. Complete with Whirpool appliances, this roomy condominium also includes a gas fireplace, upgraded trim and crown moulding throughout. This one will not last long!
Location
State DE
County Kent
Area Capital (30802)
Zoning MULT
Direction North
Rooms
Other Rooms Living Room, Dining Room, Primary Bedroom, Bedroom 2, Bedroom 3, Kitchen, Den, Breakfast Room, Laundry, Other
Main Level Bedrooms 3
Interior
Interior Features Butlers Pantry, Kitchen - Island, Primary Bath(s), Stall Shower, WhirlPool/HotTub, Wood Floors
Hot Water Electric
Heating Forced Air
Cooling Central A/C
Flooring Ceramic Tile, Carpet
Fireplaces Type Gas/Propane
Equipment Built-In Microwave, Built-In Range, Dishwasher, Oven - Self Cleaning, Stainless Steel Appliances, Washer, Dryer
Furnishings No
Fireplace Y
Window Features Screens
Appliance Built-In Microwave, Built-In Range, Dishwasher, Oven - Self Cleaning, Stainless Steel Appliances, Washer, Dryer
Heat Source Natural Gas
Laundry Dryer In Unit, Washer In Unit
Exterior
Exterior Feature Balcony
Parking Features Garage - Front Entry
Garage Spaces 4.0
Amenities Available Common Grounds
Water Access N
View Trees/Woods
Roof Type Architectural Shingle
Accessibility None
Porch Balcony
Attached Garage 2
Total Parking Spaces 4
Garage Y
Building
Story 2
Unit Features Garden 1 - 4 Floors
Sewer Public Sewer
Water Public
Architectural Style Contemporary
Level or Stories 2
Additional Building Above Grade, Below Grade
Structure Type 9'+ Ceilings,Cathedral Ceilings
New Construction Y
Schools
High Schools Dover H.S.
School District Capital
Others
HOA Fee Include Common Area Maintenance,Ext Bldg Maint,Lawn Maintenance,Snow Removal,Trash
Senior Community No
Tax ID ED-05-08605-01-1100-302
Ownership Condominium
Acceptable Financing Cash, Conventional
Horse Property N
Listing Terms Cash, Conventional
Financing Cash,Conventional
Special Listing Condition Standard
Read Less
Want to know what your home might be worth? Contact us for a FREE valuation!

Our team is ready to help you sell your home for the highest possible price ASAP

Bought with Barbara T Schmidt • RE/MAX Horizons
GET MORE INFORMATION

