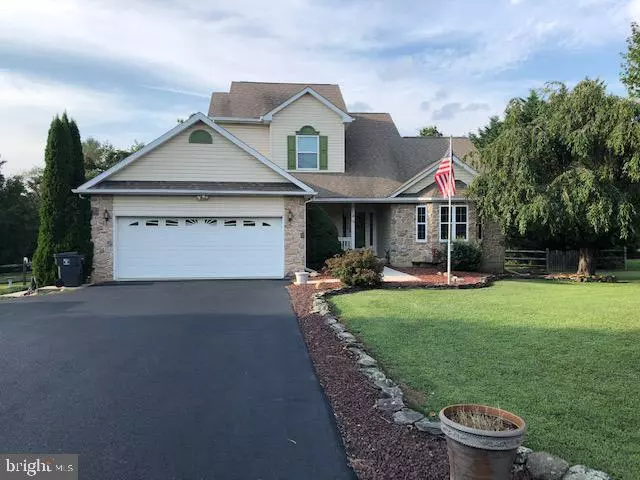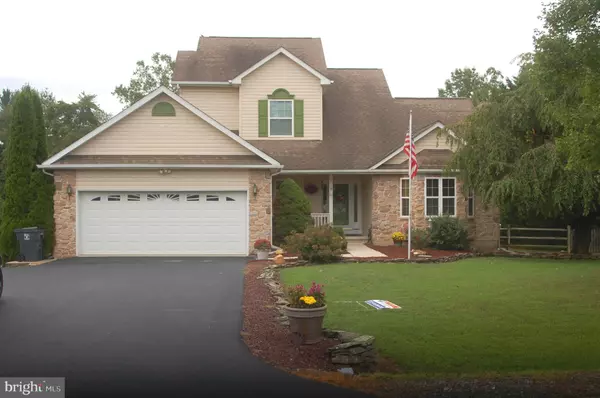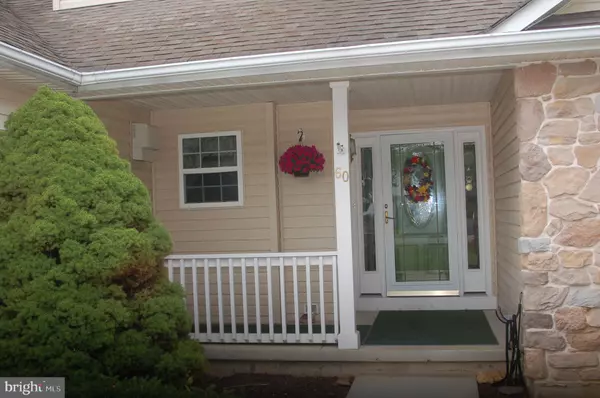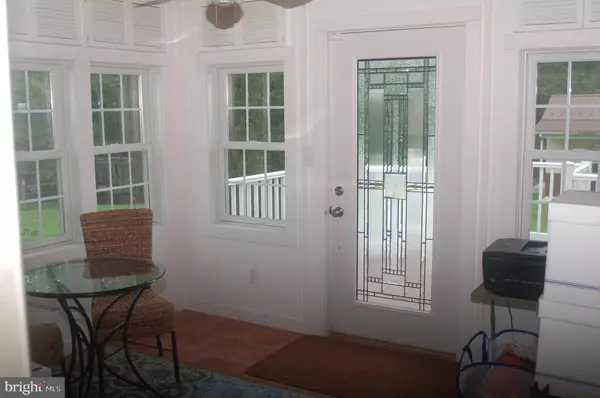$345,000
$369,900
6.7%For more information regarding the value of a property, please contact us for a free consultation.
60 STANFIELD DR Elkton, MD 21921
3 Beds
3 Baths
2,173 SqFt
Key Details
Sold Price $345,000
Property Type Single Family Home
Sub Type Detached
Listing Status Sold
Purchase Type For Sale
Square Footage 2,173 sqft
Price per Sqft $158
Subdivision None Available
MLS Listing ID MDCC165726
Sold Date 10/18/19
Style Colonial
Bedrooms 3
Full Baths 2
Half Baths 1
HOA Y/N N
Abv Grd Liv Area 2,173
Originating Board BRIGHT
Year Built 1996
Annual Tax Amount $3,286
Tax Year 2018
Lot Size 1.003 Acres
Acres 1.0
Lot Dimensions x 0.00
Property Description
Wonderful home waits for you. This is a mechanics dream with a metal man cave/ shop detached (24X 32). This Bayside Builders home has nice flow with master on the main floor. House generator stays. Gas fire place in living room. Second bedroom has a walkin closet!. Rising Sun Middle and High School. Unfinished basement with bilco exit. Has ruff in for bathroom. Oil burner heat with forced hot air new in 2010.
Location
State MD
County Cecil
Zoning NAR
Rooms
Basement Other
Main Level Bedrooms 3
Interior
Cooling Central A/C
Fireplaces Number 1
Heat Source Oil
Exterior
Parking Features Garage Door Opener, Garage - Front Entry, Other
Garage Spaces 2.0
Water Access N
Accessibility Other
Attached Garage 2
Total Parking Spaces 2
Garage Y
Building
Story 3+
Sewer Community Septic Tank, Private Septic Tank
Water Well
Architectural Style Colonial
Level or Stories 3+
Additional Building Above Grade, Below Grade
New Construction N
Schools
Elementary Schools Leeds Elem
Middle Schools Rising Sun
High Schools Rising Sun
School District Cecil County Public Schools
Others
Senior Community No
Tax ID 04-040791
Ownership Fee Simple
SqFt Source Estimated
Acceptable Financing FHA, Conventional, Cash, USDA
Listing Terms FHA, Conventional, Cash, USDA
Financing FHA,Conventional,Cash,USDA
Special Listing Condition Standard
Read Less
Want to know what your home might be worth? Contact us for a FREE valuation!

Our team is ready to help you sell your home for the highest possible price ASAP

Bought with Ronald A Baunchalk • Patterson-Schwartz-Newark

GET MORE INFORMATION





