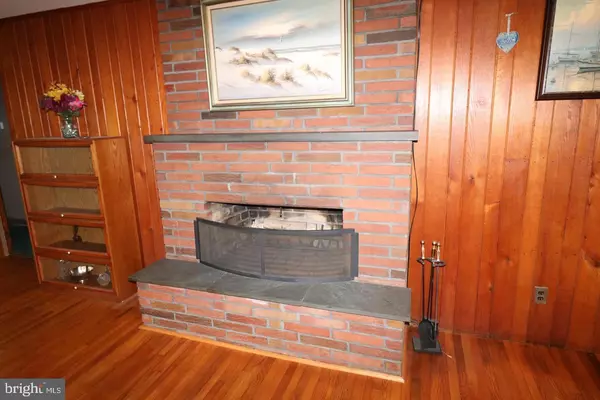$165,000
$170,000
2.9%For more information regarding the value of a property, please contact us for a free consultation.
1136 KIRKWOOD GIBBSBORO RD Voorhees, NJ 08043
3 Beds
1 Bath
1,781 SqFt
Key Details
Sold Price $165,000
Property Type Single Family Home
Sub Type Detached
Listing Status Sold
Purchase Type For Sale
Square Footage 1,781 sqft
Price per Sqft $92
Subdivision Kirkwood
MLS Listing ID NJCD373966
Sold Date 09/23/19
Style Ranch/Rambler
Bedrooms 3
Full Baths 1
HOA Y/N N
Abv Grd Liv Area 1,781
Originating Board BRIGHT
Year Built 1954
Annual Tax Amount $7,880
Tax Year 2019
Lot Size 0.528 Acres
Acres 0.53
Property Description
Charming lakefront ranch style home offers a spacios and open floor plan with generous room sizes and lots of windows. Situated on a half acre lot in the Kirkwood section of Voorhees, very close to shopping. Just a short walk from the Patco station, Philly is just a half hour away. 295 and 42 and the New Jersey Turnpike are nearby. Recent improvements include a brand new, high efficiency natural gas furnace and central air conditioning. Hardwood floors were refinished recently, and new wood-look vinyl flooring was installed in the kitchen and utility room. The roof was just replaced with top quality dimensional shingles. Dining room, living room, and foyer were just painted. Other rooms were recently painted as well. Enter through the foyer, then step into the large living room with a big Andersen bay window. Past that there is a generous dining room. Both those rooms have original hardwood floors with recent refinishing. Past the dining room is the kitchen, featuring vintage knotty pine cabinets. Beyond that is the utility room. Both these rooms have new flooring. The utility room features a generous laundry area with a tub. There is a pull down access to the attic, that is partially floored and suitable for storage. Step out of the utility room into the back yard and there is a 12 x 15 covered brick patio. You can sit out there and watch nature and the lake. There are also two decent size bedrooms with closets. At the far end is the master, which runs across the entire end of the house, and has two generous closets. This home has been lovingly maintained by the same owner for over 50 years. Great opportunity to obtain a well built, one level home, that is great for use as it is, or prime for expansion if you need more space than the 1800 square feet that it offers.
Location
State NJ
County Camden
Area Voorhees Twp (20434)
Zoning RESIDENTIAL
Rooms
Other Rooms Dining Room, Bedroom 2, Bedroom 3, Bedroom 1
Main Level Bedrooms 3
Interior
Interior Features Attic, Tub Shower, Wood Floors
Heating Forced Air
Cooling Central A/C
Flooring Hardwood
Fireplaces Type Brick, Mantel(s)
Furnishings No
Fireplace Y
Heat Source Natural Gas
Laundry Hookup
Exterior
Waterfront Description Rip-Rap
Water Access Y
Water Access Desc Canoe/Kayak
Roof Type Architectural Shingle,Pitched
Accessibility No Stairs
Garage N
Building
Story 1
Foundation Crawl Space
Sewer Public Sewer
Water Public
Architectural Style Ranch/Rambler
Level or Stories 1
Additional Building Above Grade
New Construction N
Schools
Elementary Schools Osage
Middle Schools Voorhees M.S.
High Schools Eastern H.S.
School District Voorhees Township Board Of Education
Others
Pets Allowed Y
Senior Community No
Tax ID NO TAX RECORD
Ownership Fee Simple
SqFt Source Estimated
Acceptable Financing FHA, VA, Conventional, Cash
Listing Terms FHA, VA, Conventional, Cash
Financing FHA,VA,Conventional,Cash
Special Listing Condition Standard
Pets Allowed No Pet Restrictions
Read Less
Want to know what your home might be worth? Contact us for a FREE valuation!

Our team is ready to help you sell your home for the highest possible price ASAP

Bought with Bruce J Perazzelli • Bruce Associates Inc

GET MORE INFORMATION





