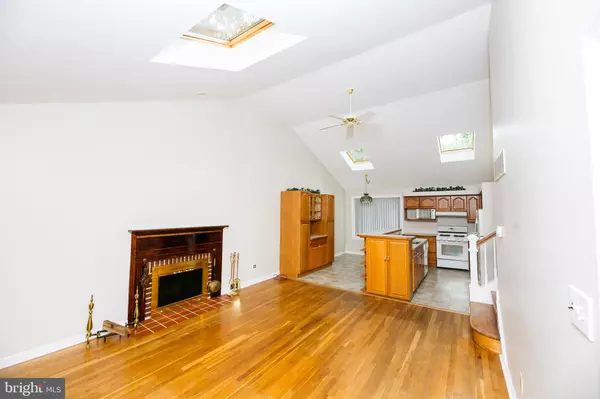$290,000
$290,000
For more information regarding the value of a property, please contact us for a free consultation.
504 PROVIDENCE AVE Claymont, DE 19703
3 Beds
2 Baths
3,011 SqFt
Key Details
Sold Price $290,000
Property Type Single Family Home
Sub Type Detached
Listing Status Sold
Purchase Type For Sale
Square Footage 3,011 sqft
Price per Sqft $96
Subdivision Claymont Heights
MLS Listing ID DENC486106
Sold Date 10/15/19
Style Split Level
Bedrooms 3
Full Baths 2
HOA Y/N N
Abv Grd Liv Area 2,325
Originating Board BRIGHT
Year Built 1956
Annual Tax Amount $2,349
Tax Year 2018
Lot Size 0.340 Acres
Acres 0.34
Lot Dimensions 109.00 x 245.00
Property Description
#InvitingCharm - Welcome to this lovely 3BR/2BA Claymont home situated on a large private lot! From the moment you approach, the peaceful setting will happily welcome you home time and time again. Surrounded by county park land this home is set back on an expanded driveway over 100 feet from a quiet street. This serene setting adds so much additional privacy! Be sure to take time to enjoy the beautiful landscaping with a nice assortment of trees, bushes, flowers and so much more. The interior of the home offers a great layout and plenty of room to roam. The main level has a nice open concept flow, with vaulted ceilings and skylights providing great natural light. Featuring over 2,300 square feet of space, there are so many areas to gather and make beautiful memories with family and friends. The kitchen is the true heart of the home and offers a wonderful place to prepare dinners or to simply enjoy your morning coffee. All three bedrooms are of very nice size. Bonus room in the lower level can be used as a fourth bedroom or family room. The attic has a wood floor and could be used in a variety of ways. There is also a full basement with plenty of shelving for ease of storage. Outside, enjoy additional storage such as a 10 X 14 shed and a 8 X 8 tool shed. This home has three car off street parking.There is so much room that would be perfect for parking your RV, boat, utility trailer, canoe/kayak and more! If you are looking for a very solid home and enjoy spending time outdoors, this is the home for you! Imagine spending your days walking in the park or listening to the babbling brook nearby. So peaceful! This home is in a perfect location that is close to everything yet feels so private and secluded. Make an appointment to tour this gem TODAY!
Location
State DE
County New Castle
Area Brandywine (30901)
Zoning NC6.5
Rooms
Basement Full, Unfinished
Interior
Interior Features Breakfast Area, Carpet, Combination Kitchen/Living, Combination Kitchen/Dining, Soaking Tub, Stall Shower
Hot Water Natural Gas
Heating Forced Air
Cooling Central A/C
Flooring Hardwood, Carpet
Fireplaces Number 2
Fireplaces Type Fireplace - Glass Doors
Fireplace Y
Heat Source Natural Gas
Laundry Basement
Exterior
Exterior Feature Patio(s)
Water Access N
View Creek/Stream
Roof Type Shingle
Accessibility None
Porch Patio(s)
Garage N
Building
Story 3+
Sewer Public Sewer
Water Public
Architectural Style Split Level
Level or Stories 3+
Additional Building Above Grade, Below Grade
Structure Type Vaulted Ceilings
New Construction N
Schools
School District Brandywine
Others
Senior Community No
Tax ID 06-095.00-348
Ownership Fee Simple
SqFt Source Estimated
Acceptable Financing FHA, Conventional, Cash, VA
Listing Terms FHA, Conventional, Cash, VA
Financing FHA,Conventional,Cash,VA
Special Listing Condition Standard
Read Less
Want to know what your home might be worth? Contact us for a FREE valuation!

Our team is ready to help you sell your home for the highest possible price ASAP

Bought with Lee Buzalek • EXP Realty, LLC

GET MORE INFORMATION





