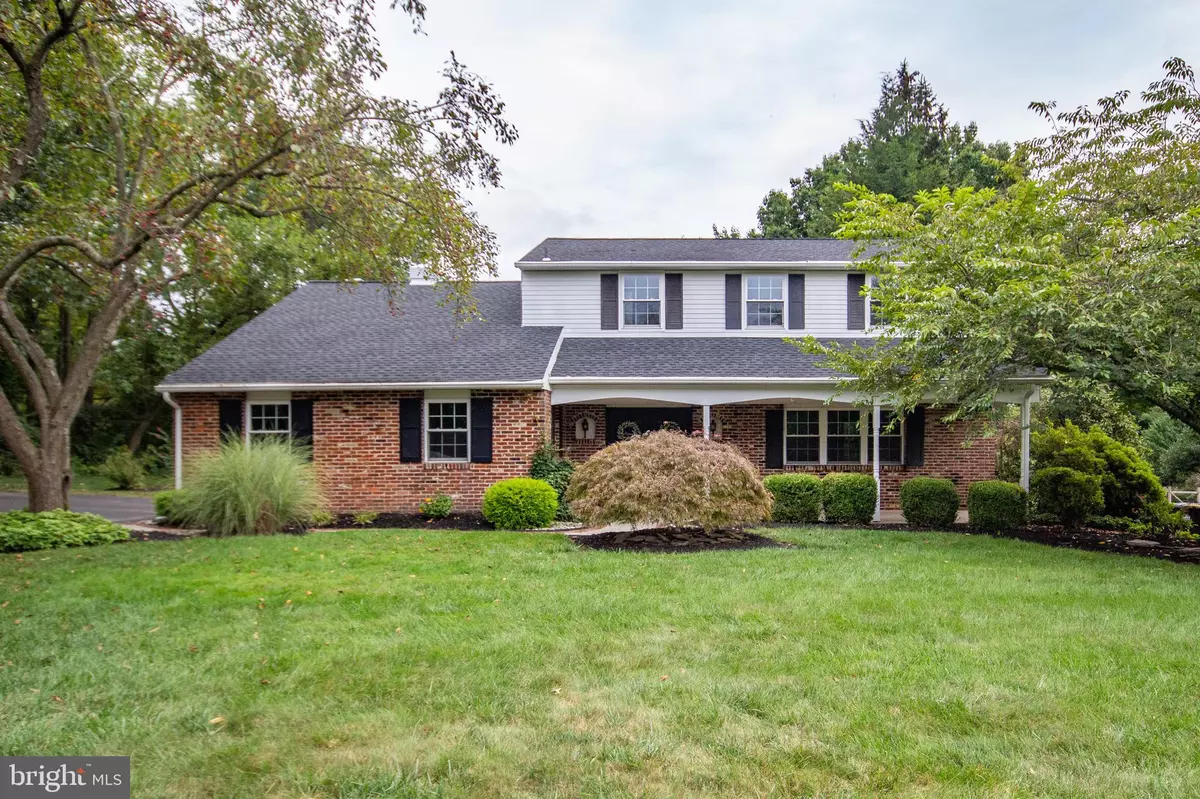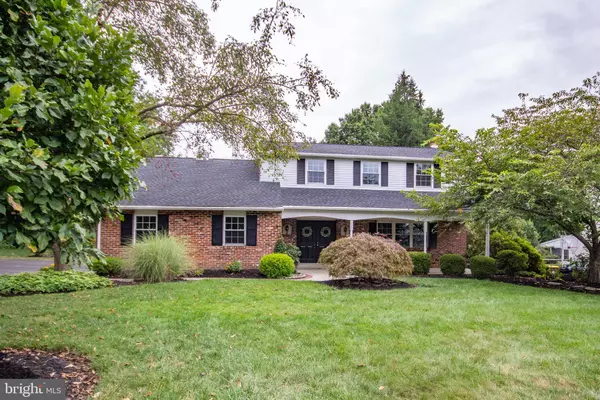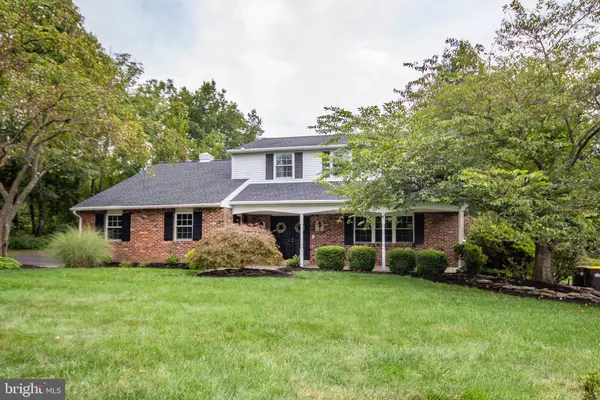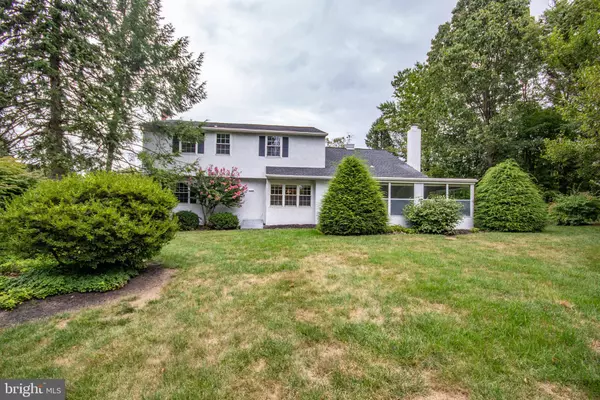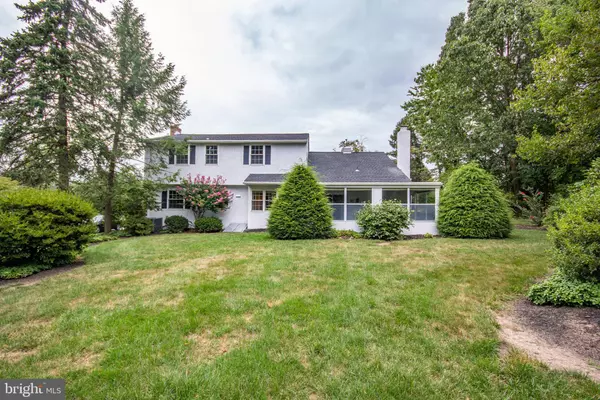$390,000
$385,000
1.3%For more information regarding the value of a property, please contact us for a free consultation.
115 BRIDLE PATH RD Lansdale, PA 19446
4 Beds
4 Baths
1,979 SqFt
Key Details
Sold Price $390,000
Property Type Single Family Home
Sub Type Detached
Listing Status Sold
Purchase Type For Sale
Square Footage 1,979 sqft
Price per Sqft $197
Subdivision None Available
MLS Listing ID PAMC624108
Sold Date 10/18/19
Style Colonial
Bedrooms 4
Full Baths 2
Half Baths 2
HOA Y/N N
Abv Grd Liv Area 1,979
Originating Board BRIGHT
Year Built 1970
Annual Tax Amount $4,872
Tax Year 2020
Lot Size 0.574 Acres
Acres 0.57
Lot Dimensions 100.00 x 0.00
Property Description
If you are looking for a turn key 4 bedroom colonial in the award-winning North Penn School District for under $400,00, then this is the one you will fall in love with...welcome to beautiful 115 Bridle Path Road! Lovingly maintained and updated by one owner, this home offers a premium .57 acre lot with privacy galore in a peaceful, quiet neighborhood adjacent to Bridle Path Elementary School. Great curb appeal begins with freshly mulched professional landscaping and a wide brick and concrete front walkway leading to elegant double front door entranceway. From the moment you enter the foyer you appreciate gleaming hardwood floors, fresh neutral paint, brand new carpeting, updated lighting, replacement windows and a lovely traditional floor plan with with spacious rooms. The formal living room and dining room with brand new carpet have hardwood underneath and offer ample room for memorable meals and gatherings large or small. The adjacent eat-in kitchen boasts stunning teak hardwood floors, expanded dining area with wainscoting and sun-drenched windows, wood cabinets with upgraded stone countertop, additional coffee bar/work area, gas range, new built-in microwave, dishwasher and refrigerator. The kitchen opens to a large yet cozy carpeted family room centered around a brick fireplace and hearth showcased by recessed spot lights. A tiled powder room and convenient laundry/mudroom with interior garage access and exterior driveway door finish off the first floor. A hardwood main staircase leads to the second level with four hardwood floored bedrooms and two full baths. The 14 X 13 master bedroom offers a charming tiled ensuite bath with single vanity, shower stall and linen closet. Three additional spacious bedrooms share a nicely appointed tiled hall bath with double vanity and tub/shower. Each bedroom has generous closet storage. Best yet, a final door opens to an expansive attic area above the garage which could easily become a fifth bedroom, in-home office, or any other space that fits your needs. Finally, a full partially-finished basement with half bath, Bilco door and drop ceiling provides the ideal backdrop for your future recreation room. Updated HVAC systems, brand new water heater, freshly painted masonry stucco, and wonderful screened porch round out this special home. Easy access to Route 309 and the PA Turnpike. Don't miss this opportunity to buy your dream home and move right in!
Location
State PA
County Montgomery
Area Montgomery Twp (10646)
Zoning R2
Rooms
Other Rooms Living Room, Dining Room, Primary Bedroom, Bedroom 2, Bedroom 3, Bedroom 4, Kitchen, Family Room, Laundry, Attic, Half Bath
Basement Full, Partially Finished, Walkout Stairs, Sump Pump
Interior
Interior Features Attic, Breakfast Area, Carpet, Chair Railings, Crown Moldings, Family Room Off Kitchen, Floor Plan - Traditional, Formal/Separate Dining Room, Kitchen - Eat-In, Primary Bath(s), Pantry, Stall Shower, Tub Shower, Upgraded Countertops, Window Treatments, Wood Floors
Hot Water Natural Gas
Heating Forced Air
Cooling Central A/C
Flooring Hardwood, Carpet, Ceramic Tile, Vinyl
Fireplaces Number 1
Fireplaces Type Brick, Electric, Heatilator, Wood
Equipment Built-In Microwave, Built-In Range, Dishwasher, Disposal, Dryer, Oven - Self Cleaning, Oven/Range - Gas, Refrigerator, Washer, Water Heater
Fireplace Y
Window Features Double Hung,Replacement,Vinyl Clad,Double Pane
Appliance Built-In Microwave, Built-In Range, Dishwasher, Disposal, Dryer, Oven - Self Cleaning, Oven/Range - Gas, Refrigerator, Washer, Water Heater
Heat Source Natural Gas
Laundry Main Floor
Exterior
Exterior Feature Porch(es), Screened
Parking Features Built In, Garage - Side Entry, Garage Door Opener, Inside Access
Garage Spaces 2.0
Water Access N
View Trees/Woods
Roof Type Asphalt
Accessibility None
Porch Porch(es), Screened
Attached Garage 2
Total Parking Spaces 2
Garage Y
Building
Lot Description Backs to Trees
Story 2
Sewer Public Sewer
Water Public
Architectural Style Colonial
Level or Stories 2
Additional Building Above Grade, Below Grade
Structure Type Dry Wall
New Construction N
Schools
Elementary Schools Bridle Path
Middle Schools Penndale
High Schools North Penn Senior
School District North Penn
Others
Senior Community No
Tax ID 46-00-00526-004
Ownership Fee Simple
SqFt Source Assessor
Special Listing Condition Standard
Read Less
Want to know what your home might be worth? Contact us for a FREE valuation!

Our team is ready to help you sell your home for the highest possible price ASAP

Bought with Jessica A Kooker • Keller Williams Real Estate-Montgomeryville

GET MORE INFORMATION

