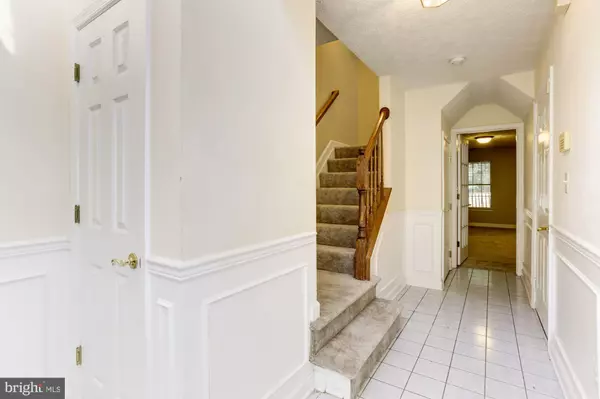$312,210
$315,000
0.9%For more information regarding the value of a property, please contact us for a free consultation.
8347 WADES WAY Jessup, MD 20794
3 Beds
4 Baths
2,136 SqFt
Key Details
Sold Price $312,210
Property Type Townhouse
Sub Type Interior Row/Townhouse
Listing Status Sold
Purchase Type For Sale
Square Footage 2,136 sqft
Price per Sqft $146
Subdivision Pleasant Chase
MLS Listing ID MDHW267582
Sold Date 10/21/19
Style Colonial
Bedrooms 3
Full Baths 2
Half Baths 2
HOA Fees $13
HOA Y/N Y
Abv Grd Liv Area 2,136
Originating Board BRIGHT
Year Built 1994
Annual Tax Amount $4,465
Tax Year 2019
Lot Size 1,600 Sqft
Acres 0.04
Property Description
Back on the market, now is your chance! SELLERS WILL BE REVIEWING ALL OFFERS SAT 09/21 AT 6:00 PM. Beautiful Brick Garage Town-home! 3 finished levels with 3 bedrooms, 2 full baths & 2 half baths with over 2100 sqft of living space! Features include all new carpet & paint, updated lighting fixtures, updated stainless steel appliances in kitchen, bay windows, one with built in bench seat, wainscoting, decorative shadow box moldings, master bedroom with en-suit, and bathrooms on every level! The main level walks out to the fully fenced backyard, and upper level has sliders that open to the deck. Great location that backs to trees for privacy! 1 year home warranty included!!
Location
State MD
County Howard
Zoning RSC
Rooms
Other Rooms Living Room, Dining Room, Primary Bedroom, Bedroom 2, Bedroom 3, Kitchen, Family Room, Foyer, Laundry, Bathroom 2, Primary Bathroom, Half Bath
Interior
Interior Features Built-Ins, Carpet, Ceiling Fan(s), Chair Railings, Dining Area, Primary Bath(s), Pantry, Wainscotting, Tub Shower, Stall Shower, Walk-in Closet(s)
Hot Water Natural Gas
Heating Central
Cooling Central A/C
Flooring Carpet
Equipment Dishwasher, Disposal, Dryer, Exhaust Fan, Range Hood, Refrigerator, Stainless Steel Appliances, Stove, Washer, Water Heater
Furnishings No
Fireplace N
Window Features Bay/Bow
Appliance Dishwasher, Disposal, Dryer, Exhaust Fan, Range Hood, Refrigerator, Stainless Steel Appliances, Stove, Washer, Water Heater
Heat Source Natural Gas
Laundry Main Floor
Exterior
Exterior Feature Deck(s)
Garage Garage - Front Entry
Garage Spaces 3.0
Fence Wood, Fully
Utilities Available Cable TV Available, Electric Available, Phone Available, Natural Gas Available
Amenities Available Common Grounds, Tot Lots/Playground
Waterfront N
Water Access N
Accessibility None
Porch Deck(s)
Parking Type Attached Garage, Driveway, Off Street
Attached Garage 1
Total Parking Spaces 3
Garage Y
Building
Lot Description Backs to Trees, Rear Yard
Story 3+
Sewer Public Sewer
Water Public
Architectural Style Colonial
Level or Stories 3+
Additional Building Above Grade, Below Grade
New Construction N
Schools
Elementary Schools Rockburn
Middle Schools Thomas Viaduct
High Schools Hammond
School District Howard County Public School System
Others
HOA Fee Include Common Area Maintenance,Parking Fee,Snow Removal
Senior Community No
Tax ID 1406543901
Ownership Fee Simple
SqFt Source Assessor
Security Features Security System
Acceptable Financing Cash, Conventional, FHA, VA
Horse Property N
Listing Terms Cash, Conventional, FHA, VA
Financing Cash,Conventional,FHA,VA
Special Listing Condition Standard
Read Less
Want to know what your home might be worth? Contact us for a FREE valuation!

Our team is ready to help you sell your home for the highest possible price ASAP

Bought with Eileen Robbins • Long & Foster Real Estate, Inc.

GET MORE INFORMATION





