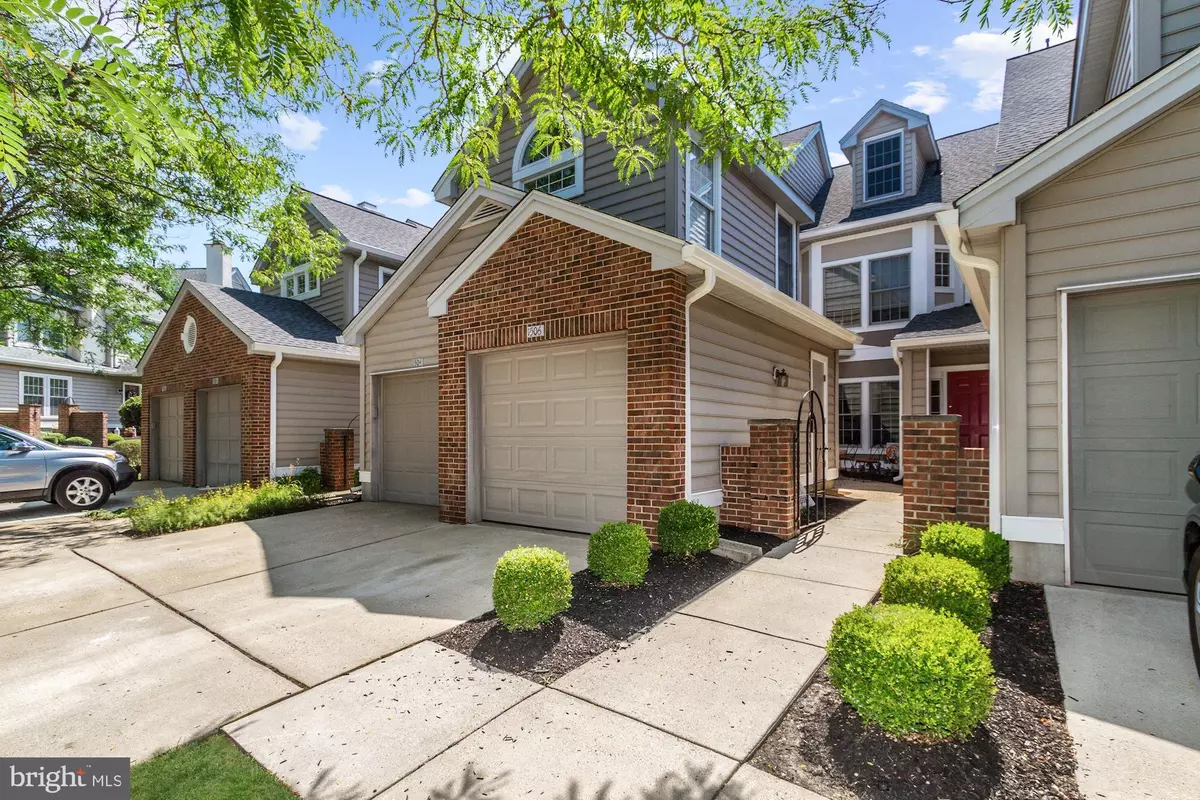$224,900
$229,900
2.2%For more information regarding the value of a property, please contact us for a free consultation.
1506 BRAKEN AVE Wilmington, DE 19808
3 Beds
3 Baths
Key Details
Sold Price $224,900
Property Type Condo
Sub Type Condo/Co-op
Listing Status Sold
Purchase Type For Sale
Subdivision Berkshire
MLS Listing ID DENC483096
Sold Date 10/17/19
Style Contemporary
Bedrooms 3
Full Baths 3
Condo Fees $426/mo
HOA Y/N N
Originating Board BRIGHT
Year Built 1994
Annual Tax Amount $3,606
Tax Year 2018
Lot Dimensions 0.00 x 0.00
Property Description
Lovely updated 3 bedroom, 3 full bath condo in desirable Berkshire, located in Hockessin's Pike Creek Valley! This 2nd floor unit has an updated kitchen with stylish Maple Cabinets, Granite countertop, wood flooring, pantry cabinet, tiled backsplash, recessed lighting, stainless steel appliances, 5-burner gas range, built-in microwave, large butcher block island & farmhouse sink. Open Dining Area and Great Room which features 2-story Cathedral ceiling, large Palladian window, ceiling fan, cozy wood burning fireplace with newer internal firebox panels and access to a nice Patio that overlooks open area to enjoy all the pretty seasons! Main floor Master Suite has walk-in closet, updated Vanity, wood flooring, soaking tub & Stall shower, step down bedroom area with cathedral ceiling. Bedroom 2 is also on the main level with access to the patio, closet and an updated Hall Bath and Laundry Area/Utility Room. An open staircase leads upstairs to a large open Multi-purpose Room for use as a 3rd Bedroom, workout room, Rec Room or Office, also you will find an updated 3rd full bath and access to an unfinished room which would be a terrific huge walk-in closet. Newer HVAC, Condo Association replaced Roof in late 2018. The monthly Condo Fee includes: exterior common area maintenance, lawn care/landscaping, dwelling insurance, snow removal, trash removal, water, sewer, siding, windows, walkways & driveways, tennis courts, pool and club house. 1-Car Detached Garage, Sellers are including all appliances & a 1 year home warranty. Great location with close proximity to shopping centers, restaurants, medical buildings. This is truly maintenance free living at it's best!
Location
State DE
County New Castle
Area Elsmere/Newport/Pike Creek (30903)
Zoning NCPUD
Rooms
Other Rooms Living Room, Dining Room, Primary Bedroom, Bedroom 2, Bedroom 3, Kitchen
Main Level Bedrooms 3
Interior
Interior Features Ceiling Fan(s), Combination Dining/Living, Dining Area, Floor Plan - Open, Kitchen - Eat-In, Kitchen - Island, Pantry, Recessed Lighting, Soaking Tub, Sprinkler System, Stall Shower, Upgraded Countertops, Walk-in Closet(s), Window Treatments
Heating Forced Air
Cooling Central A/C
Flooring Carpet, Hardwood, Tile/Brick
Fireplaces Number 1
Fireplace Y
Window Features Palladian
Heat Source Electric, Natural Gas
Exterior
Exterior Feature Patio(s)
Parking Features Garage Door Opener
Garage Spaces 3.0
Amenities Available Club House, Swimming Pool, Tennis Courts
Water Access N
View Trees/Woods
Roof Type Shingle
Accessibility None
Porch Patio(s)
Total Parking Spaces 3
Garage Y
Building
Story 1.5
Sewer Public Sewer
Water Public
Architectural Style Contemporary
Level or Stories 1.5
Additional Building Above Grade, Below Grade
Structure Type 9'+ Ceilings,Cathedral Ceilings
New Construction N
Schools
Elementary Schools Linden Hil
Middle Schools Skyline
High Schools Mckean
School District Red Clay Consolidated
Others
Pets Allowed Y
HOA Fee Include Common Area Maintenance,Ext Bldg Maint,Insurance,Lawn Maintenance,Management,Pool(s),Road Maintenance,Sewer,Snow Removal,Trash,Water
Senior Community No
Tax ID 08-030.00-065.C.0108
Ownership Fee Simple
SqFt Source Assessor
Acceptable Financing Cash, Conventional, FHA
Horse Property N
Listing Terms Cash, Conventional, FHA
Financing Cash,Conventional,FHA
Special Listing Condition Standard
Pets Allowed Number Limit, Dogs OK, Cats OK
Read Less
Want to know what your home might be worth? Contact us for a FREE valuation!

Our team is ready to help you sell your home for the highest possible price ASAP

Bought with Julie A Spagnolo • Long & Foster Real Estate, Inc.

GET MORE INFORMATION





