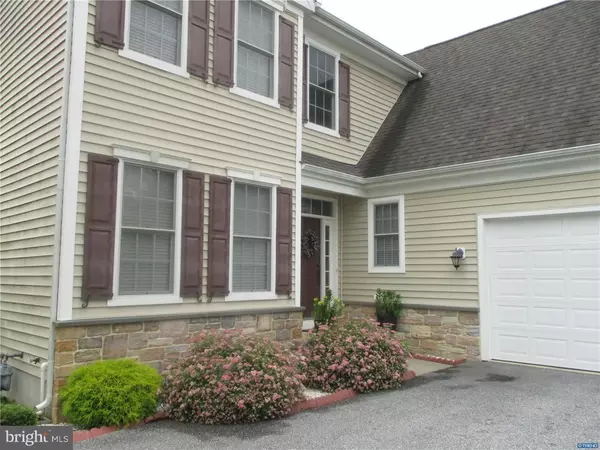$365,000
$374,900
2.6%For more information regarding the value of a property, please contact us for a free consultation.
213 ANN DR Middletown, DE 19709
4 Beds
3 Baths
2,800 SqFt
Key Details
Sold Price $365,000
Property Type Single Family Home
Sub Type Detached
Listing Status Sold
Purchase Type For Sale
Square Footage 2,800 sqft
Price per Sqft $130
Subdivision Crossland At Canal
MLS Listing ID DENC168340
Sold Date 10/21/19
Style Colonial
Bedrooms 4
Full Baths 2
Half Baths 1
HOA Fees $40/ann
HOA Y/N Y
Abv Grd Liv Area 2,800
Originating Board TREND
Year Built 2008
Annual Tax Amount $3,176
Tax Year 2018
Lot Size 7,405 Sqft
Acres 0.17
Lot Dimensions 0 x 0
Property Description
New Look...New More Aggressive Price!! Seller has invested nearly $450,000 in this superb Thompson Built, move-in condition home currently offered at a very aggressive $384,900!! Superior quality construction by Thompson Homes. Elegant, upgraded finishes, premium elevation w/stone water table. Nine foot, cathedral and coffered ceilings add architectural excitement. Upgraded ceramic tile leads from the entry to large great space and the Top of the Line, Upgraded kitchen, w/Premium Cabinetry w/glass doors, special Cabinet Lighting, High End Granite and Tile Backsplash, 5 Burner Gas Countertop Range and Double Wall Ovens. Open floor plan w/attractive LR w/feature windows, gas fireplace and access to the expanded Composite rear deck. Very important first floor master bedroom suite w/huge walk-in closet, luxurious 4 pc bath and a 2nd access to the rear composite deck. Formal dining room w/custom heavy trim which is also throughout. Open staircase w/rail and spindle to 3 large bedrooms on the upper level, full, deep basement with rough-in bath and walk out to rear yard...ready for your personal finish. FHA/VA & USDA (100%) financing. Ready now for quick occupancy.
Location
State DE
County New Castle
Area South Of The Canal (30907)
Zoning S- UD
Direction Southeast
Rooms
Other Rooms Living Room, Dining Room, Primary Bedroom, Bedroom 2, Bedroom 3, Kitchen, Bedroom 1, Laundry, Other, Attic
Basement Full, Unfinished, Walkout Level
Main Level Bedrooms 1
Interior
Interior Features Butlers Pantry, Ceiling Fan(s), Dining Area, Kitchen - Island, Primary Bath(s), Stall Shower
Hot Water Natural Gas
Heating Other
Cooling Central A/C
Flooring Fully Carpeted, Tile/Brick
Fireplaces Number 1
Fireplaces Type Gas/Propane
Equipment Cooktop, Dishwasher, Disposal, Energy Efficient Appliances, Oven - Double, Oven - Self Cleaning, Oven - Wall
Fireplace Y
Appliance Cooktop, Dishwasher, Disposal, Energy Efficient Appliances, Oven - Double, Oven - Self Cleaning, Oven - Wall
Heat Source Natural Gas
Laundry Main Floor
Exterior
Exterior Feature Deck(s)
Parking Features Garage Door Opener, Inside Access
Garage Spaces 4.0
Utilities Available Cable TV
Water Access N
Roof Type Pitched,Shingle
Accessibility None
Porch Deck(s)
Attached Garage 2
Total Parking Spaces 4
Garage Y
Building
Story 1.5
Foundation Concrete Perimeter
Sewer Public Sewer
Water Public
Architectural Style Colonial
Level or Stories 1.5
Additional Building Above Grade, Below Grade
Structure Type Cathedral Ceilings,9'+ Ceilings
New Construction N
Schools
School District Colonial
Others
HOA Fee Include Common Area Maintenance,Snow Removal
Senior Community No
Tax ID 1300340277
Ownership Fee Simple
SqFt Source Assessor
Acceptable Financing Conventional, FHA 203(b), USDA, VA
Listing Terms Conventional, FHA 203(b), USDA, VA
Financing Conventional,FHA 203(b),USDA,VA
Special Listing Condition Standard
Read Less
Want to know what your home might be worth? Contact us for a FREE valuation!

Our team is ready to help you sell your home for the highest possible price ASAP

Bought with Ricky A Hagar • Empower Real Estate, LLC

GET MORE INFORMATION





