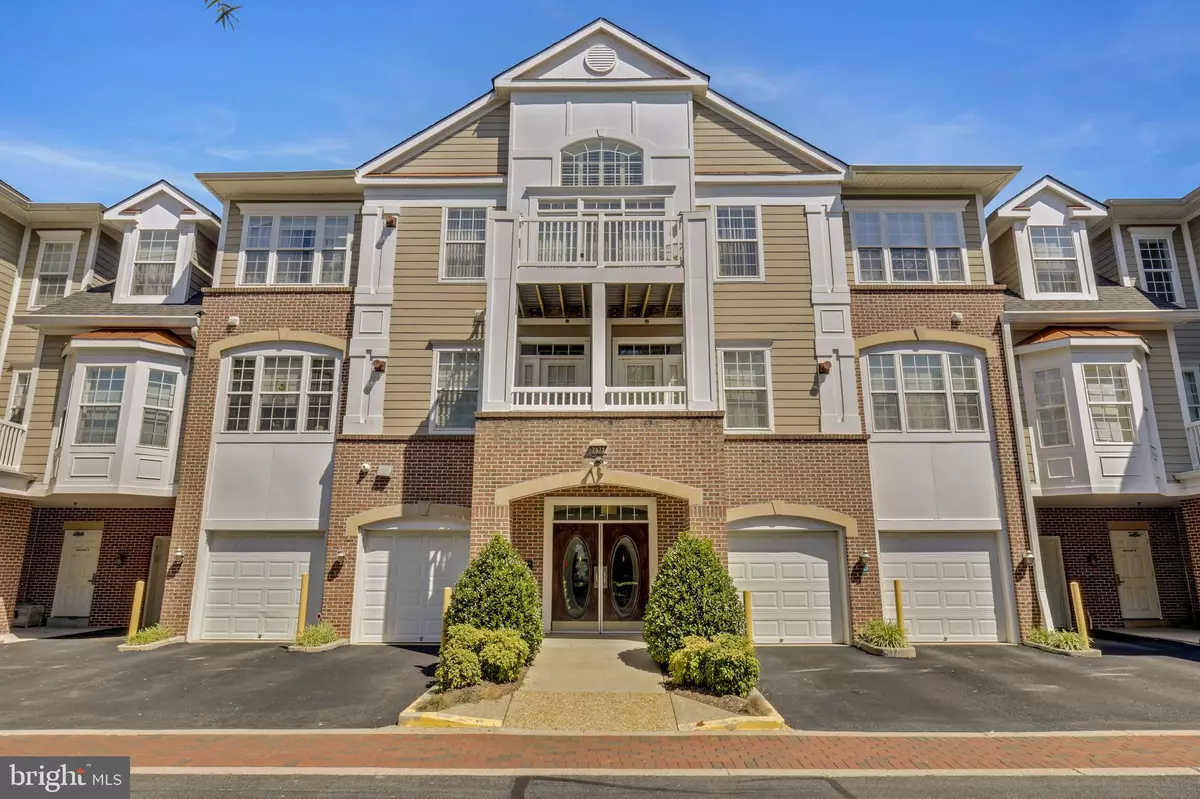$465,000
$465,000
For more information regarding the value of a property, please contact us for a free consultation.
7871 ROLLING WOODS CT #201 Springfield, VA 22152
2 Beds
2 Baths
1,676 SqFt
Key Details
Sold Price $465,000
Property Type Condo
Sub Type Condo/Co-op
Listing Status Sold
Purchase Type For Sale
Square Footage 1,676 sqft
Price per Sqft $277
Subdivision None Available
MLS Listing ID VAFX1087370
Sold Date 10/22/19
Style Traditional
Bedrooms 2
Full Baths 2
Condo Fees $498/mo
HOA Y/N N
Abv Grd Liv Area 1,676
Originating Board BRIGHT
Year Built 2004
Annual Tax Amount $4,592
Tax Year 2019
Property Description
*MAJOR PRICE IMPROVEMENT!* Bring your offers! This gorgeous condo is located in the active 55+ community of Hiddenbrooke. This home features two beds, two baths, and a den, and boasts almost 1,700 square feet of elegant living space. From the gleaming hardwoods to the custom crown molding, this home is nothing short of opulent! The huge kitchen is a chef's dream and provides ample storage with an endless supply of cabinets in beautiful light maple. The sunroom just off the kitchen is the perfect place to enjoy your morning coffee while gazing at mature trees visible from every window. The over-sized den features custom floor-to-ceiling built-ins perfect for keeping life organized with ease. For the outgoing owner, there is no shortage of activities happening almost daily in the community center, and just outside the Bistro is an inviting patio complete with two grills, ample seating, and plenty of space to entertain or spend time with your neighbors. Enjoy the convenience of an attached garage that provides a private entrance to the building just steps away from your front door! Be sure to see this unique condominium home today!
Location
State VA
County Fairfax
Zoning 303
Rooms
Other Rooms Living Room, Dining Room, Primary Bedroom, Bedroom 2, Kitchen, Breakfast Room, Laundry
Main Level Bedrooms 2
Interior
Interior Features Built-Ins, Chair Railings, Combination Kitchen/Living, Crown Moldings, Dining Area, Elevator, Floor Plan - Open, Kitchen - Country, Kitchen - Eat-In, Primary Bath(s), Upgraded Countertops, WhirlPool/HotTub, Wood Floors, Ceiling Fan(s)
Hot Water Natural Gas
Heating Forced Air
Cooling Central A/C
Fireplaces Number 1
Fireplaces Type Electric
Equipment Built-In Microwave, Dishwasher, Disposal, Dryer, Exhaust Fan, Icemaker, Microwave, Oven/Range - Electric, Refrigerator, Washer, Water Heater
Fireplace Y
Window Features Double Pane
Appliance Built-In Microwave, Dishwasher, Disposal, Dryer, Exhaust Fan, Icemaker, Microwave, Oven/Range - Electric, Refrigerator, Washer, Water Heater
Heat Source Natural Gas
Laundry Main Floor
Exterior
Exterior Feature Balcony
Parking Features Garage Door Opener, Garage - Front Entry
Garage Spaces 1.0
Amenities Available Community Center, Common Grounds, Exercise Room, Library, Party Room, Recreational Center, Security
Water Access N
Roof Type Composite
Accessibility 48\"+ Halls, Elevator, Grab Bars Mod
Porch Balcony
Attached Garage 1
Total Parking Spaces 1
Garage Y
Building
Story 1
Unit Features Garden 1 - 4 Floors
Sewer Public Sewer
Water Public
Architectural Style Traditional
Level or Stories 1
Additional Building Above Grade, Below Grade
Structure Type Dry Wall
New Construction N
Schools
Elementary Schools West Springfield
Middle Schools Irving
High Schools West Springfield
School District Fairfax County Public Schools
Others
Pets Allowed Y
HOA Fee Include Insurance,Lawn Maintenance,Management,Recreation Facility,Reserve Funds,Road Maintenance,Sewer,Snow Removal,Trash,Water
Senior Community Yes
Age Restriction 55
Tax ID 0894 29010004
Ownership Condominium
Security Features Electric Alarm,Main Entrance Lock,Smoke Detector
Acceptable Financing Cash, Conventional, FHA, VA
Listing Terms Cash, Conventional, FHA, VA
Financing Cash,Conventional,FHA,VA
Special Listing Condition Standard
Pets Allowed Cats OK, Dogs OK, Number Limit, Size/Weight Restriction
Read Less
Want to know what your home might be worth? Contact us for a FREE valuation!

Our team is ready to help you sell your home for the highest possible price ASAP

Bought with Ann Storck • Keller Williams Realty

GET MORE INFORMATION





