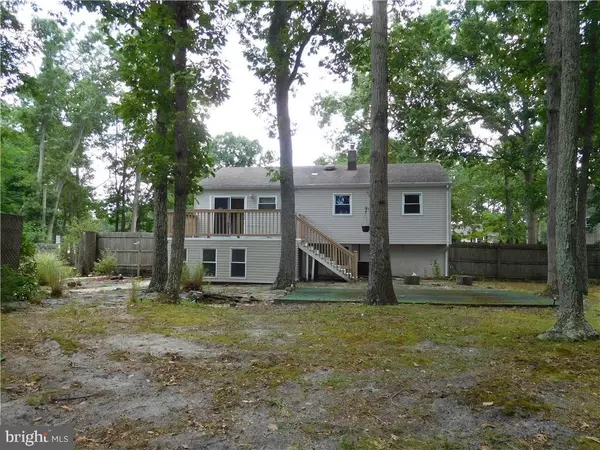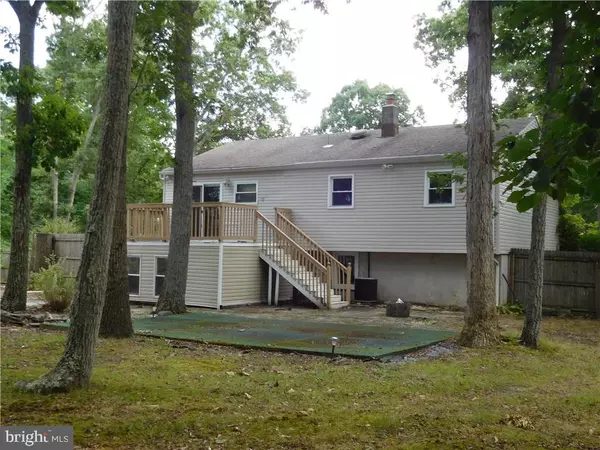$285,000
$299,900
5.0%For more information regarding the value of a property, please contact us for a free consultation.
55 DARIEN RD Howell, NJ 07731
4 Beds
2 Baths
2,216 SqFt
Key Details
Sold Price $285,000
Property Type Single Family Home
Sub Type Detached
Listing Status Sold
Purchase Type For Sale
Square Footage 2,216 sqft
Price per Sqft $128
Subdivision Howell Twp
MLS Listing ID NJMM106534
Sold Date 05/17/17
Style Bi-level
Bedrooms 4
Full Baths 2
HOA Y/N N
Abv Grd Liv Area 2,216
Originating Board JSMLS
Year Built 1961
Annual Tax Amount $7,880
Tax Year 2015
Lot Size 0.530 Acres
Acres 0.53
Lot Dimensions 136x170
Property Description
WOW-A MUST SEE on your list! Freshly painted spacious bi-level in Salem Hill boosts covered front porch, front patio, oversized paved driveway offers ample parking, in ground pool w/diving board, rear patio, deck, shed, & massive fenced in backyard! 1st Level features 2 bedrooms, full bath, laundry room, large family room, & rear bonus room which has exterior access. 2nd Level features living room w/bay window open to newer Eat In Kitchen-sliders lead to deck, 2 bedrooms, full bath, & coat/linen closets. Desireable location nearby schools/shopping/transportation to NYC/Philly, major highways, & area beaches.
Location
State NJ
County Monmouth
Area Howell Twp (21321)
Zoning R-3A
Rooms
Other Rooms Living Room, Primary Bedroom, Kitchen, Family Room, Laundry, Bonus Room, Additional Bedroom
Interior
Interior Features Attic, Entry Level Bedroom, Ceiling Fan(s), Recessed Lighting
Hot Water Natural Gas
Heating Forced Air
Cooling Central A/C
Flooring Tile/Brick, Fully Carpeted, Wood
Equipment Oven/Range - Gas, Stove
Furnishings No
Fireplace N
Appliance Oven/Range - Gas, Stove
Heat Source Natural Gas
Exterior
Exterior Feature Deck(s), Patio(s), Porch(es)
Fence Partially
Pool In Ground
Water Access N
Roof Type Shingle
Accessibility None
Porch Deck(s), Patio(s), Porch(es)
Garage N
Building
Lot Description Level
Foundation Slab
Sewer Public Sewer
Water Public
Architectural Style Bi-level
Additional Building Above Grade
New Construction N
Others
Tax ID 21-00035-02-00012
Ownership Fee Simple
SqFt Source Estimated
Special Listing Condition REO (Real Estate Owned)
Read Less
Want to know what your home might be worth? Contact us for a FREE valuation!

Our team is ready to help you sell your home for the highest possible price ASAP

Bought with Non Subscribing Member • Non Subscribing Office

GET MORE INFORMATION





