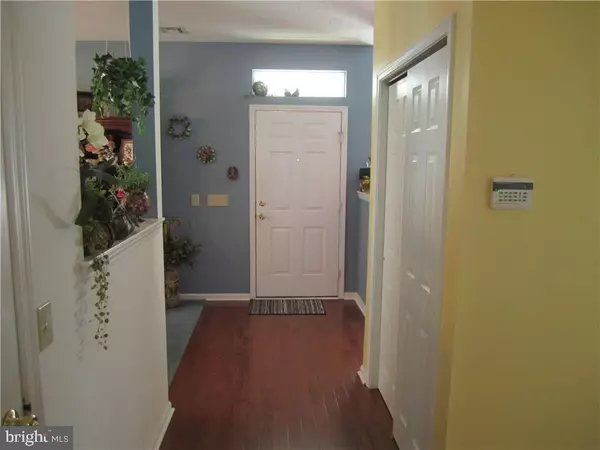$230,000
$239,900
4.1%For more information regarding the value of a property, please contact us for a free consultation.
82 QUAIL RD Barnegat, NJ 08005
2 Beds
2 Baths
1,756 SqFt
Key Details
Sold Price $230,000
Property Type Single Family Home
Sub Type Detached
Listing Status Sold
Purchase Type For Sale
Square Footage 1,756 sqft
Price per Sqft $130
Subdivision Heritage Bay
MLS Listing ID NJOC178350
Sold Date 02/16/17
Style Ranch/Rambler
Bedrooms 2
Full Baths 2
HOA Fees $81/mo
HOA Y/N Y
Abv Grd Liv Area 1,756
Originating Board JSMLS
Year Built 1998
Annual Tax Amount $5,354
Tax Year 2015
Lot Dimensions 52x110
Property Description
THIS IS THE LARGEST HOME AVAILABLE IN THE COMMUNITY-A RARE FIND! LIKE NEW! THIS HOME SITS ON A BEAUTIFUL PREMIUM LOT*STONE FACING ON THE GARAGE & SURROUND* NEW ROOF-NEW WASHER & DRYER-LIGHTNING RODS-SECURITY SYSTEM-RECENTLY PAINTED- THE KITCHEN FEATURES 42"CABINETS AND A TILE BACK SPLASH.THE HEATING SYSTEM IS THE BEST HWBB HEAT, CLEAN AND EFFICIENT. THE LIST GOES ON...SO MUCH TO OFFER IN THIS SOUGHT AFTER COMMUNITY. PRIVACY ABOUNDS WHILE RELAXING ON THE BACK PATIO SHADED BY AN AWNING. PROFESSIONALLY LANDSCAPED IN THIS SERENE ATMOSPHERE. A GAS LINE FOR THE OUTSIDE GRILL. UPGRADED SPRINKLER SYSTEM. A VERY SHORT WALK TO THE CLUBHOUSE & POOL. CEILING FANS THROUGHOUT. CLOSE TO ALL MAJOR HIGHWAYS AND SHOPPING. MAKE YOUR APPOINTMENT SOON YOU WILL BE GLAD YOU DID.,This lovely home has been placed Back on the Market. The Buyer did not qualify for the Mortgage. The home has been through Home Inspection without any issues. The C/O is in place. Do not miss out on this well cared for beautiful home. Visit soon!
Location
State NJ
County Ocean
Area Barnegat Twp (21501)
Zoning RC75
Rooms
Other Rooms Living Room, Dining Room, Primary Bedroom, Kitchen, Family Room, Additional Bedroom
Interior
Interior Features Attic, Entry Level Bedroom, Ceiling Fan(s), Floor Plan - Open, Window Treatments, Primary Bath(s)
Heating Baseboard - Hot Water
Cooling Central A/C
Flooring Tile/Brick, Fully Carpeted, Wood
Equipment Dishwasher, Dryer, Oven/Range - Gas, Built-In Microwave, Refrigerator, Stove, Washer
Furnishings No
Fireplace N
Appliance Dishwasher, Dryer, Oven/Range - Gas, Built-In Microwave, Refrigerator, Stove, Washer
Heat Source Natural Gas
Exterior
Exterior Feature Patio(s)
Parking Features Garage Door Opener
Garage Spaces 2.0
Amenities Available Other, Community Center, Exercise Room, Jog/Walk Path, Retirement Community
Water Access N
Roof Type Shingle
Accessibility None
Porch Patio(s)
Attached Garage 2
Total Parking Spaces 2
Garage Y
Building
Story 1
Foundation Slab
Sewer Public Sewer
Water Public
Architectural Style Ranch/Rambler
Level or Stories 1
Additional Building Above Grade
New Construction N
Schools
School District Barnegat Township Public Schools
Others
HOA Fee Include Pool(s),Management,All Ground Fee,Common Area Maintenance,Lawn Maintenance,Snow Removal,Trash
Senior Community Yes
Tax ID 01-00115-08-00008
Ownership Fee Simple
Special Listing Condition Standard
Read Less
Want to know what your home might be worth? Contact us for a FREE valuation!

Our team is ready to help you sell your home for the highest possible price ASAP

Bought with Ellen Cataldo • The Van Dyk Group - Barnegat

GET MORE INFORMATION





