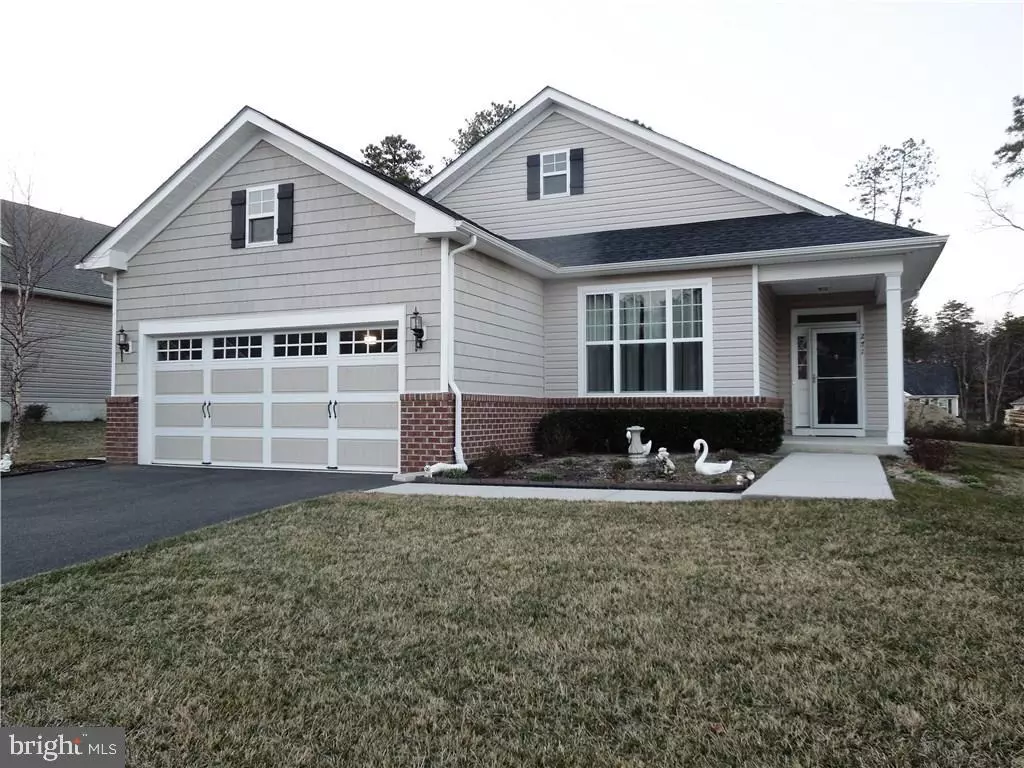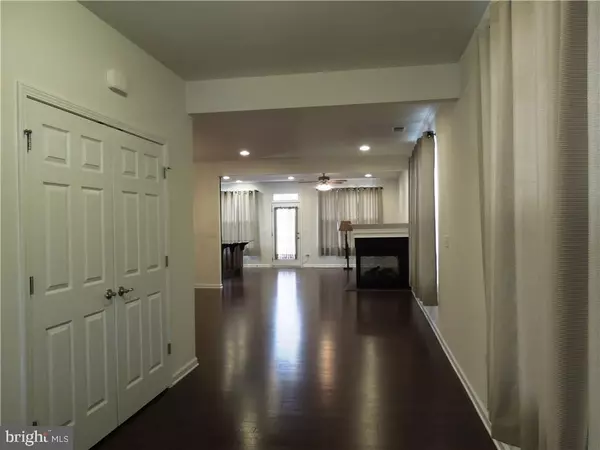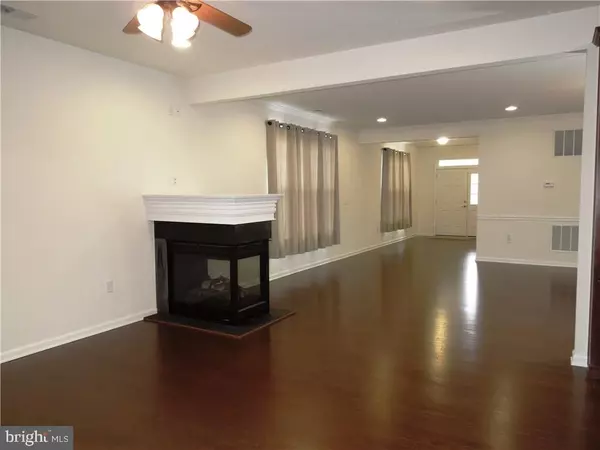$315,000
$319,900
1.5%For more information regarding the value of a property, please contact us for a free consultation.
271 NEWPORT WAY Tuckerton, NJ 08087
2 Beds
2 Baths
2,120 SqFt
Key Details
Sold Price $315,000
Property Type Single Family Home
Sub Type Detached
Listing Status Sold
Purchase Type For Sale
Square Footage 2,120 sqft
Price per Sqft $148
Subdivision Four Seasons At Harbor Bay
MLS Listing ID NJOC170834
Sold Date 09/20/17
Style Ranch/Rambler
Bedrooms 2
Full Baths 2
HOA Fees $230/mo
HOA Y/N Y
Abv Grd Liv Area 2,120
Originating Board JSMLS
Year Built 2012
Annual Tax Amount $7,248
Tax Year 2016
Lot Size 7,405 Sqft
Acres 0.17
Lot Dimensions 65x120
Property Description
The curb appeal will draw you in! Step inside to the Captiva Model with 2 beds, 2 baths, plus a den/study. Enjoy the dark wood floors, and neutral carpeting in both bedrooms, the gourmet kitchen is a cooks dream with double ovens, gas cook top, lots of cabinet space and a large island. All counters are covered with upgraded granite and the appliances are all stainless steel. Relax next to your triple sided gas fireplace and feel the open concept of the floor plan! The garage has a single insulated door with opener and there is a very large overhead storage with easy walk up to store all your seasonal items. The outside of the house is wrapped in vinyl and the vinyl surrounding the garage has the cedar shake look, the base of the front is covered with brick and there is a very welcoming open front porch to received friends and family. Come take your tour today.
Location
State NJ
County Ocean
Area Little Egg Harbor Twp (21517)
Zoning R1A
Rooms
Other Rooms Living Room, Dining Room, Primary Bedroom, Kitchen, Family Room, Efficiency (Additional), Additional Bedroom
Interior
Interior Features Attic, Ceiling Fan(s), Floor Plan - Open, Recessed Lighting, Primary Bath(s), Stall Shower, Walk-in Closet(s)
Hot Water Natural Gas
Heating Forced Air
Cooling Central A/C
Flooring Ceramic Tile, Fully Carpeted, Wood
Fireplaces Number 1
Fireplaces Type Gas/Propane
Equipment Cooktop, Dishwasher, Oven - Double, Dryer, Oven/Range - Gas, Built-In Microwave, Refrigerator, Washer
Furnishings No
Fireplace Y
Window Features Insulated
Appliance Cooktop, Dishwasher, Oven - Double, Dryer, Oven/Range - Gas, Built-In Microwave, Refrigerator, Washer
Heat Source Natural Gas
Exterior
Exterior Feature Porch(es)
Parking Features Garage Door Opener
Garage Spaces 2.0
Community Features Application Fee Required
Amenities Available Other, Community Center, Exercise Room, Gated Community, Tennis Courts, Retirement Community
Water Access N
Roof Type Shingle
Accessibility None
Porch Porch(es)
Attached Garage 2
Total Parking Spaces 2
Garage Y
Building
Lot Description Level
Story 1
Foundation Slab
Sewer Public Sewer
Water Public
Architectural Style Ranch/Rambler
Level or Stories 1
Additional Building Above Grade
New Construction N
Schools
Middle Schools Pinelands Regional Jr
High Schools Pinelands Regional H.S.
School District Pinelands Regional Schools
Others
HOA Fee Include Pool(s),Management,Common Area Maintenance,Lawn Maintenance,Snow Removal
Senior Community Yes
Tax ID 17-00124-05-00046
Ownership Fee Simple
SqFt Source Estimated
Acceptable Financing Cash, Conventional
Listing Terms Cash, Conventional
Financing Cash,Conventional
Special Listing Condition Standard
Read Less
Want to know what your home might be worth? Contact us for a FREE valuation!

Our team is ready to help you sell your home for the highest possible price ASAP

Bought with Nancy H Muldowney • The Van Dyk Group - Barnegat

GET MORE INFORMATION





