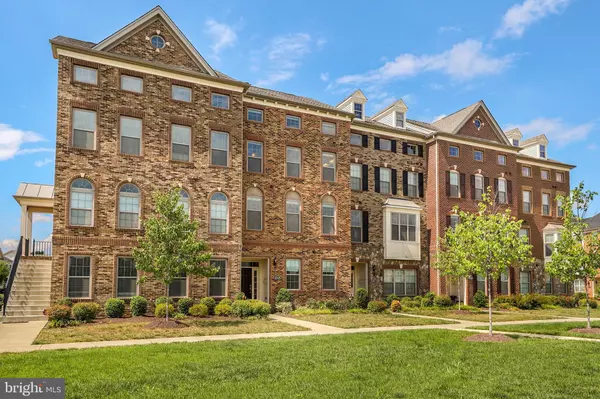$535,000
$549,900
2.7%For more information regarding the value of a property, please contact us for a free consultation.
43125 KENDRICK SQ Ashburn, VA 20148
4 Beds
5 Baths
2,872 SqFt
Key Details
Sold Price $535,000
Property Type Townhouse
Sub Type Interior Row/Townhouse
Listing Status Sold
Purchase Type For Sale
Square Footage 2,872 sqft
Price per Sqft $186
Subdivision Moorefield Station
MLS Listing ID VALO392666
Sold Date 10/24/19
Style Colonial
Bedrooms 4
Full Baths 3
Half Baths 2
HOA Fees $160/mo
HOA Y/N Y
Abv Grd Liv Area 2,872
Originating Board BRIGHT
Year Built 2014
Annual Tax Amount $5,291
Tax Year 2019
Lot Size 2,178 Sqft
Acres 0.05
Property Description
HUGE PRICE DECREASE- Priced well below comps! Don't miss out! Charming 4-level townhouse in sought-after Moorefield Station community of Brambleton. Nearly 3000 square feet of living space! This home boasts a lower level bedroom as well as full bath. Immaculate and move-in ready. Open floor plan provides for an abundance of natural sunlight. The gourmet kitchen is adorned with granite counters, hardwood floors, stainless steel appliances and eat-in nook with picturesque windows. Spacious living and dining areas with pillars, add lots of character to the main level. The upper level features spacious bedrooms including a master with en-suite luxury bath. Desirable fourth level rec room/ loft with a half bath. Located in the heart of Brambleton with many great shopping, dining and entertainment and future Silver line. Many great amenities!
Location
State VA
County Loudoun
Zoning UNKNOWN
Interior
Interior Features Floor Plan - Open, Window Treatments, Ceiling Fan(s), Kitchen - Gourmet, Kitchen - Island, Wood Floors, Carpet, Primary Bath(s)
Hot Water Natural Gas
Heating Forced Air
Cooling Central A/C, Window Unit(s)
Equipment Washer, Dryer, Microwave, Cooktop, Dishwasher, Disposal, Refrigerator, Icemaker, Oven - Wall
Appliance Washer, Dryer, Microwave, Cooktop, Dishwasher, Disposal, Refrigerator, Icemaker, Oven - Wall
Heat Source Natural Gas
Exterior
Exterior Feature Deck(s)
Parking Features Garage - Rear Entry, Garage Door Opener
Garage Spaces 2.0
Water Access N
Accessibility Other
Porch Deck(s)
Attached Garage 2
Total Parking Spaces 2
Garage Y
Building
Story 3+
Sewer Public Sewer
Water Public
Architectural Style Colonial
Level or Stories 3+
Additional Building Above Grade, Below Grade
New Construction N
Schools
School District Loudoun County Public Schools
Others
Senior Community No
Tax ID 121362488000
Ownership Fee Simple
SqFt Source Estimated
Security Features Security System
Special Listing Condition Standard
Read Less
Want to know what your home might be worth? Contact us for a FREE valuation!

Our team is ready to help you sell your home for the highest possible price ASAP

Bought with Hans L Wydler • Compass

GET MORE INFORMATION





