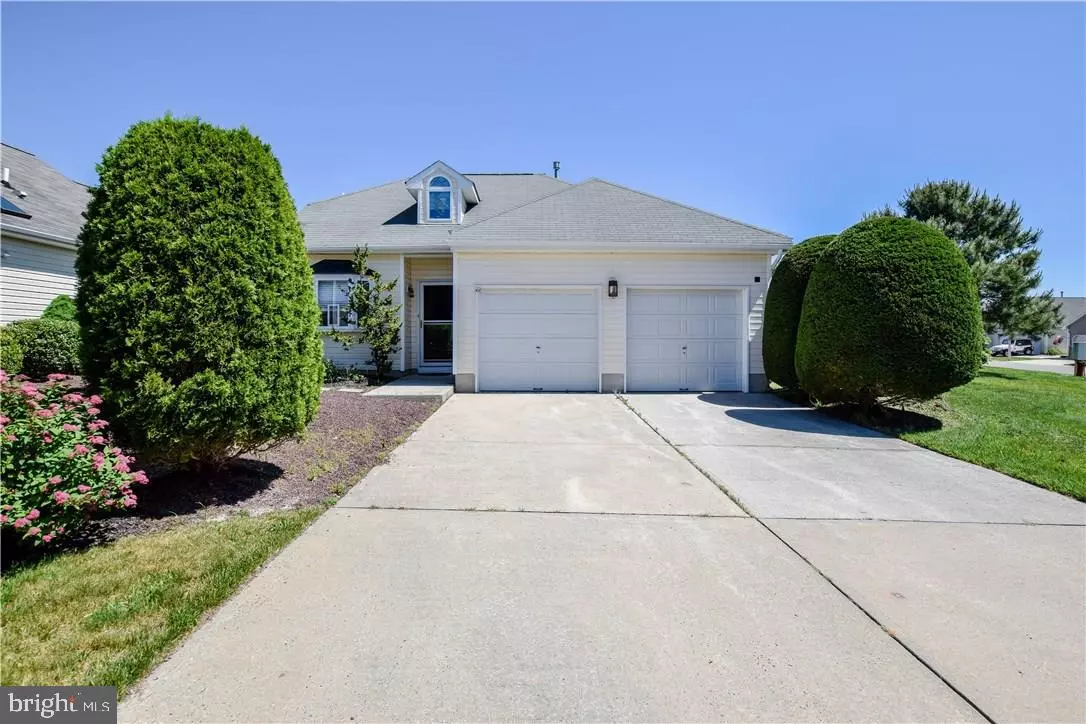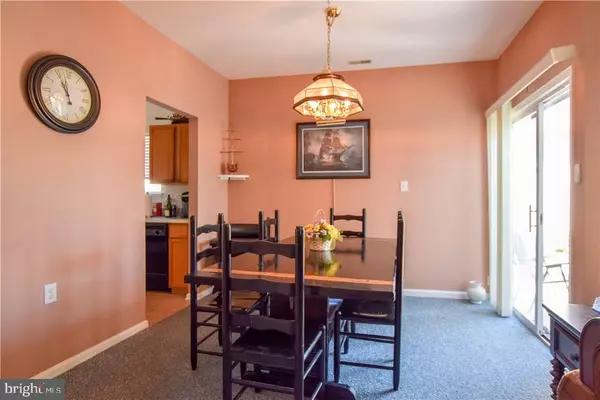$177,500
$189,500
6.3%For more information regarding the value of a property, please contact us for a free consultation.
61 SUMMERHILL DR Manahawkin, NJ 08050
2 Beds
2 Baths
1,544 SqFt
Key Details
Sold Price $177,500
Property Type Single Family Home
Sub Type Detached
Listing Status Sold
Purchase Type For Sale
Square Footage 1,544 sqft
Price per Sqft $114
Subdivision Manahawkin - Atlantic Hills
MLS Listing ID NJOC166960
Sold Date 08/04/17
Style Ranch/Rambler
Bedrooms 2
Full Baths 2
HOA Fees $116/mo
HOA Y/N Y
Abv Grd Liv Area 1,544
Originating Board JSMLS
Year Built 1998
Annual Tax Amount $4,183
Tax Year 2016
Lot Dimensions 54x100x50x119
Property Description
Stafford Twp.- Atlantic Hills- Lovingly Maintained Nantucket Nestled on a Large Corner Lot in sought after Atlantic Hills * Private Location Backs to Walking Trail & Bordered By Greenery to Corner * Home boasts 2 Large Bedrooms * 2 Full Baths * Sun Filled Eat in Kitchen * Combined Open Living & Dining Room Makes Entertaining w/Friends a Breeze * Double Sided Gas Fireplace Separates Living Room and Den which Doubles as the Perfect Reading Nook or Home Office Space * Large Master Suite offers Tons of Closet Space and Attached Bath featuring Soaking Tub, Stall Shower and Double Sink Vanity * 2 Car Attached Garage offers Direct in Home Access which is Ideal on those Rainy Days * Sliders off Open Living Area Open to Rear Patio which Leads to a Bright and Airy Sun Room...the Perfect Room to Enjoy Your Morning Coffee or Lunch w/Friends, WOW! * This Active Adult Community offers Tons for their Residents and Guests * Located Just Minutes to the Hospital, Parkway, All Major Shopping & LBI *
Location
State NJ
County Ocean
Area Stafford Twp (21531)
Zoning R4
Interior
Interior Features Ceiling Fan(s), Floor Plan - Open, Primary Bath(s), Soaking Tub, Stall Shower
Heating Forced Air
Cooling Central A/C
Flooring Tile/Brick, Fully Carpeted
Fireplaces Number 1
Fireplaces Type Double Sided, Gas/Propane
Equipment Dishwasher, Dryer, Built-In Microwave, Refrigerator, Stove, Washer
Furnishings No
Fireplace Y
Appliance Dishwasher, Dryer, Built-In Microwave, Refrigerator, Stove, Washer
Heat Source Natural Gas
Exterior
Exterior Feature Patio(s)
Parking Features Garage Door Opener
Garage Spaces 2.0
Fence Partially
Amenities Available Community Center, Common Grounds, Exercise Room, Retirement Community
Water Access N
Roof Type Shingle
Accessibility None
Porch Patio(s)
Attached Garage 2
Total Parking Spaces 2
Garage Y
Building
Lot Description Corner, Level
Story 1
Foundation Slab
Sewer Public Sewer
Water Public
Architectural Style Ranch/Rambler
Level or Stories 1
Additional Building Above Grade
New Construction N
Schools
School District Southern Regional Schools
Others
HOA Fee Include Pool(s),Common Area Maintenance,Management,Snow Removal
Senior Community Yes
Tax ID 31-00043-08-00005
Ownership Fee Simple
Special Listing Condition Standard
Read Less
Want to know what your home might be worth? Contact us for a FREE valuation!

Our team is ready to help you sell your home for the highest possible price ASAP

Bought with Marion A Romano • The Van Dyk Group - Manahawkin

GET MORE INFORMATION





