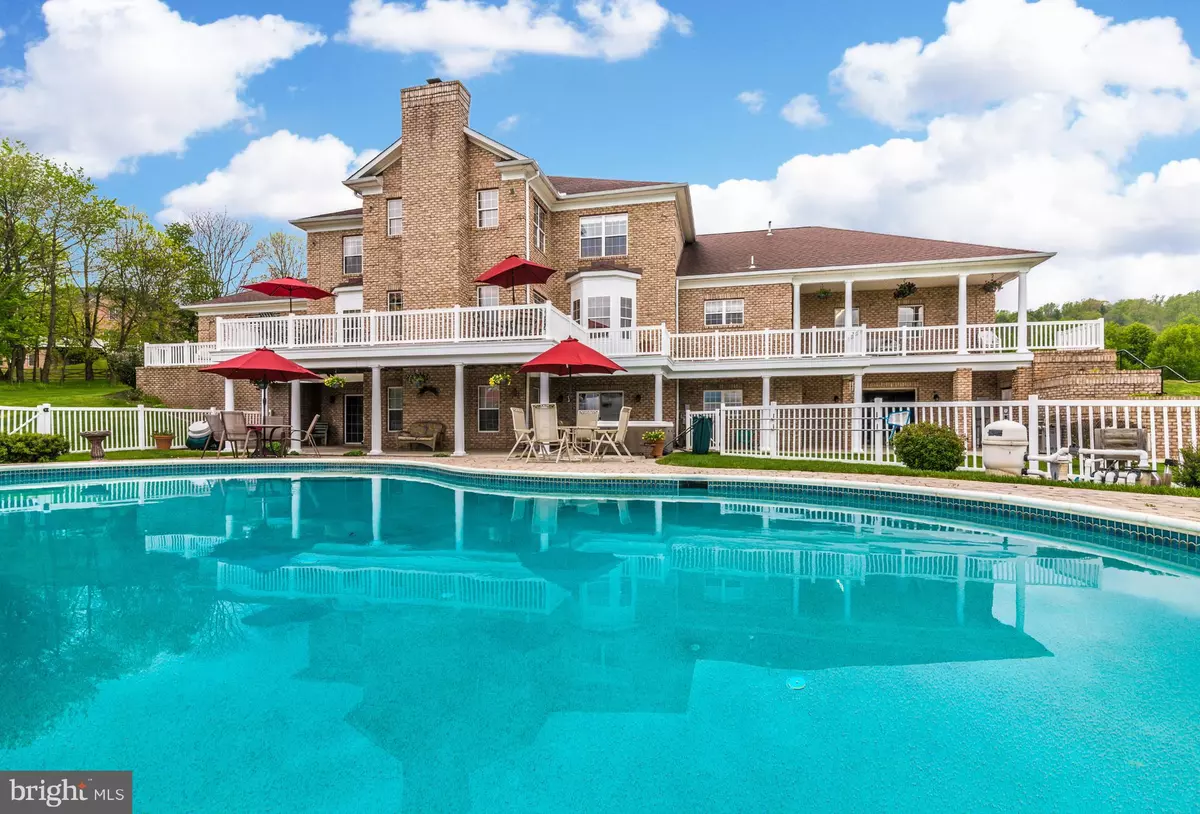$855,000
$850,000
0.6%For more information regarding the value of a property, please contact us for a free consultation.
10727 EASTERDAY RD Myersville, MD 21773
6 Beds
6 Baths
8,967 SqFt
Key Details
Sold Price $855,000
Property Type Single Family Home
Sub Type Detached
Listing Status Sold
Purchase Type For Sale
Square Footage 8,967 sqft
Price per Sqft $95
Subdivision Tip And Ty
MLS Listing ID MDFR190480
Sold Date 10/24/19
Style Colonial
Bedrooms 6
Full Baths 5
Half Baths 1
HOA Y/N N
Abv Grd Liv Area 5,967
Originating Board BRIGHT
Year Built 1998
Annual Tax Amount $11,966
Tax Year 2018
Lot Size 7.990 Acres
Acres 7.99
Property Description
You have arrived! Relax and enjoy the view! This majestic home is situated on 8 beautiful acres of rolling hills and mountains. Perfect for entertaining large parties or fun filled smaller gatherings.Its sure to warm the hearts of your guests. This home boasts a grand entrance, huge main level master with magnificent views, in-law suite, workshop and much, much more! This beauty has everything you'll ever need.
Location
State MD
County Frederick
Zoning RC
Rooms
Other Rooms Primary Bedroom, Bedroom 4, Kitchen, Game Room, Family Room, Bedroom 1, Exercise Room, Workshop, Bathroom 2, Bathroom 3, Primary Bathroom
Basement Full, Daylight, Full, Improved, Heated, Fully Finished, Daylight, Partial, Connecting Stairway, Interior Access, Outside Entrance, Walkout Level, Workshop
Main Level Bedrooms 1
Interior
Interior Features 2nd Kitchen, Breakfast Area, Chair Railings, Crown Moldings, Curved Staircase, Entry Level Bedroom, Family Room Off Kitchen, Floor Plan - Open, Formal/Separate Dining Room, Kitchen - Gourmet, Recessed Lighting, Upgraded Countertops, Walk-in Closet(s), Wood Floors
Heating Forced Air
Cooling Central A/C
Flooring Ceramic Tile, Carpet, Hardwood, Marble
Fireplaces Number 2
Fireplaces Type Mantel(s), Brick
Equipment Built-In Microwave, Dishwasher, Dryer, Refrigerator, Stainless Steel Appliances, Trash Compactor, Stove, Washer, Water Conditioner - Owned
Furnishings No
Fireplace Y
Window Features Bay/Bow,Double Pane,ENERGY STAR Qualified,Insulated,Low-E,Palladian,Screens
Appliance Built-In Microwave, Dishwasher, Dryer, Refrigerator, Stainless Steel Appliances, Trash Compactor, Stove, Washer, Water Conditioner - Owned
Heat Source Propane - Owned
Exterior
Exterior Feature Deck(s), Patio(s), Wrap Around
Parking Features Garage - Side Entry, Garage Door Opener, Inside Access
Garage Spaces 4.0
Pool In Ground, Fenced
Water Access N
View Panoramic, Trees/Woods, Valley, Mountain
Roof Type Shingle
Accessibility None
Porch Deck(s), Patio(s), Wrap Around
Attached Garage 4
Total Parking Spaces 4
Garage Y
Building
Story 3+
Sewer Septic > # of BR
Water Well
Architectural Style Colonial
Level or Stories 3+
Additional Building Above Grade, Below Grade
Structure Type 9'+ Ceilings,Dry Wall
New Construction N
Schools
Elementary Schools Wolfsville
Middle Schools Middletown
High Schools Middletown
School District Frederick County Public Schools
Others
Senior Community No
Tax ID 1116363316
Ownership Fee Simple
SqFt Source Estimated
Acceptable Financing Cash, Conventional, FHA, VA
Horse Property Y
Listing Terms Cash, Conventional, FHA, VA
Financing Cash,Conventional,FHA,VA
Special Listing Condition Standard
Read Less
Want to know what your home might be worth? Contact us for a FREE valuation!

Our team is ready to help you sell your home for the highest possible price ASAP

Bought with Susan M Peterson • The Glocker Group Realty Results

GET MORE INFORMATION





