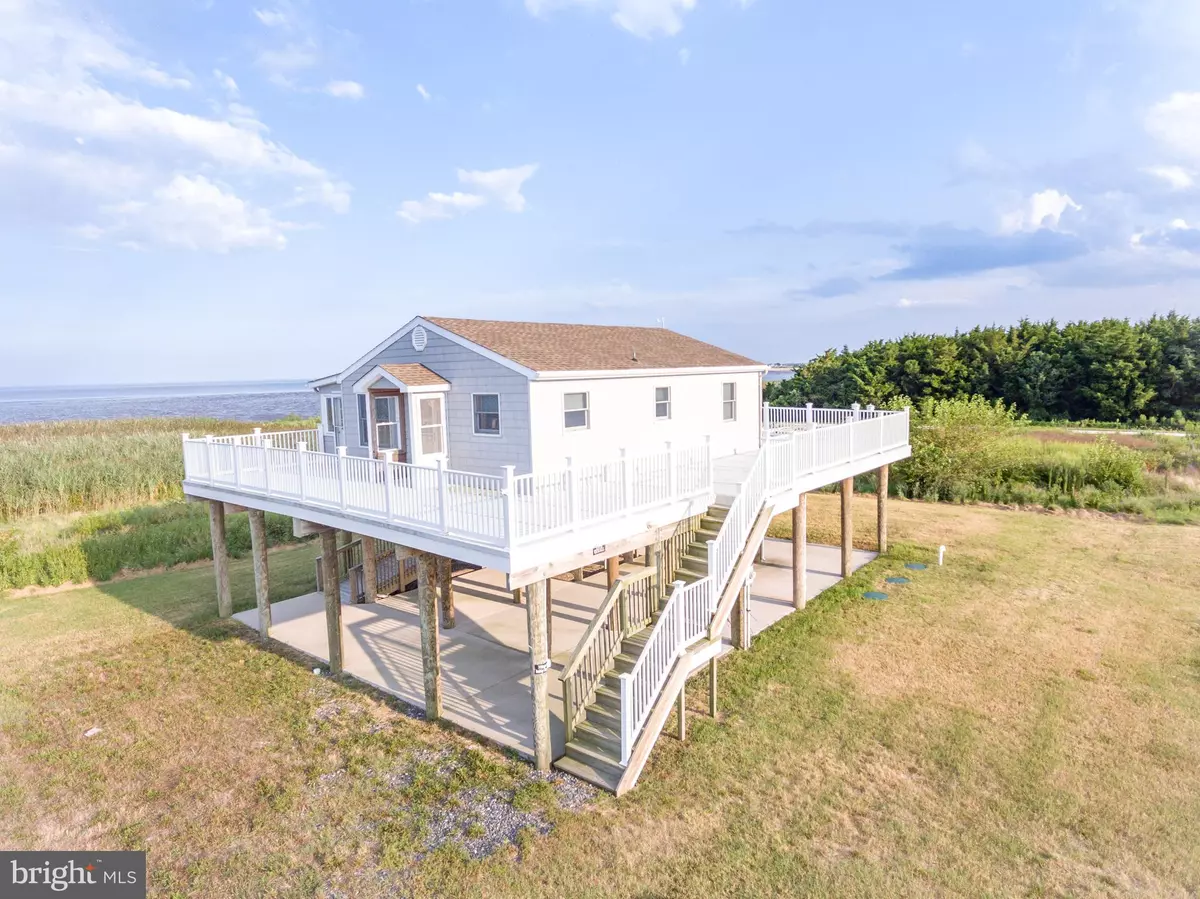$240,000
$265,000
9.4%For more information regarding the value of a property, please contact us for a free consultation.
105 WHITE GULL DR Milford, DE 19963
2 Beds
1 Bath
800 SqFt
Key Details
Sold Price $240,000
Property Type Single Family Home
Sub Type Detached
Listing Status Sold
Purchase Type For Sale
Square Footage 800 sqft
Price per Sqft $300
Subdivision Slaughter Beach
MLS Listing ID 1001975546
Sold Date 10/24/19
Style Raised Ranch/Rambler
Bedrooms 2
Full Baths 1
HOA Y/N N
Abv Grd Liv Area 800
Originating Board BRIGHT
Annual Tax Amount $707
Tax Year 2017
Lot Size 7,497 Sqft
Acres 0.17
Lot Dimensions 75 x 100
Property Description
Welcome to Slaughter Beach! This two bedroom, one bathroom beach home is located on the north end, one lot back from the bay. It is quaint, with a lot to offer. It has cedar impression siding, with a 28 x 8 three season and a fiberglass deck on 3 sides with white vinyl railings, over-looking the bay. Under the house consists of all concrete, step up to the utility room and a ramp up to a storage room with a roll-up door for your beach gear. The interior boasts of granite counters in the kitchen, sub-zero fridge/freezer, dishwasher with matching cabinet fronts. There are 42" cherry cabinets with multiple lazy Susans, and an instant hot water dispensing kitchen sink. There is tile flooring and laminate wood flooring in the living room with original hardwood flooring in the porch. The interior doors are solid wood,and there are lots of Anderson windows, ceiling fans, and recessed lights. When the sun goes down, you can enjoy a bath in a jetted tub!
Location
State DE
County Sussex
Area Cedar Creek Hundred (31004)
Zoning RESIDENTIAL
Direction North
Rooms
Other Rooms Living Room, Bedroom 2, Kitchen, Bedroom 1, Bathroom 1
Main Level Bedrooms 2
Interior
Interior Features Attic, Carpet, Ceiling Fan(s), Combination Kitchen/Dining, Recessed Lighting, Upgraded Countertops
Hot Water Electric
Heating Heat Pump - Electric BackUp
Cooling Central A/C
Flooring Carpet, Ceramic Tile, Hardwood, Laminated
Equipment Built-In Microwave, Dishwasher, Extra Refrigerator/Freezer, Oven/Range - Electric, Refrigerator, Water Heater
Fireplace N
Appliance Built-In Microwave, Dishwasher, Extra Refrigerator/Freezer, Oven/Range - Electric, Refrigerator, Water Heater
Heat Source None
Exterior
Exterior Feature Deck(s)
Garage Spaces 6.0
Water Access N
View Bay
Roof Type Architectural Shingle
Street Surface Gravel
Accessibility None
Porch Deck(s)
Total Parking Spaces 6
Garage N
Building
Lot Description Cleared, Front Yard, Rear Yard, SideYard(s)
Story 1
Foundation Pilings
Sewer Capping Fill
Water Community
Architectural Style Raised Ranch/Rambler
Level or Stories 1
Additional Building Above Grade
Structure Type Dry Wall
New Construction N
Schools
School District Milford
Others
Senior Community No
Tax ID 330-05.00-87.00
Ownership Fee Simple
SqFt Source Assessor
Acceptable Financing Cash, Conventional
Listing Terms Cash, Conventional
Financing Cash,Conventional
Special Listing Condition Standard
Read Less
Want to know what your home might be worth? Contact us for a FREE valuation!

Our team is ready to help you sell your home for the highest possible price ASAP

Bought with MYRA KAY K MITCHELL • The Watson Realty Group, LLC

GET MORE INFORMATION





