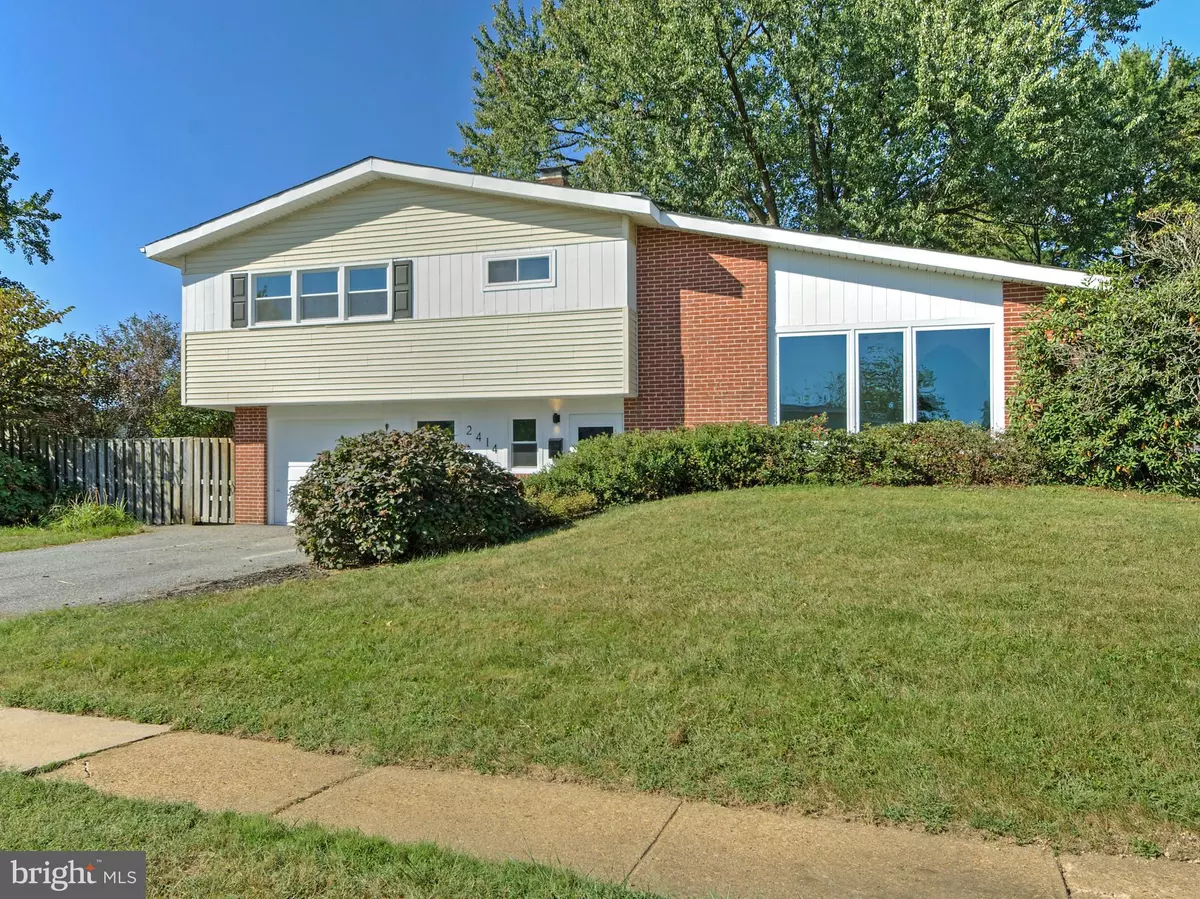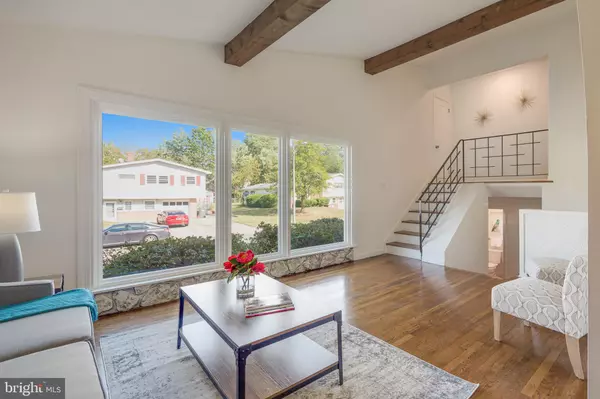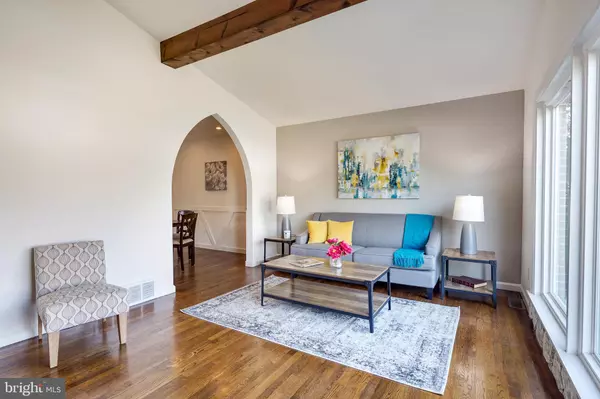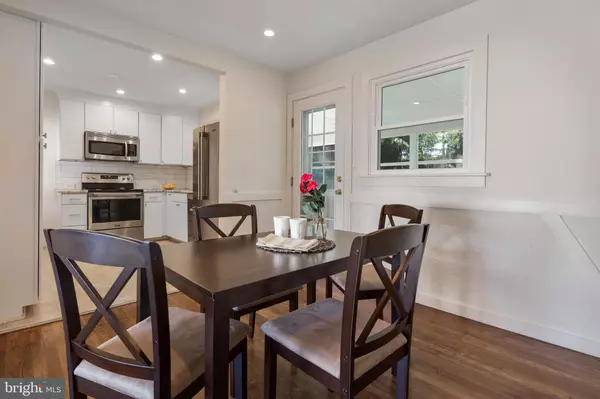$285,000
$285,000
For more information regarding the value of a property, please contact us for a free consultation.
2414 MCCAWBER DR Wilmington, DE 19808
3 Beds
2 Baths
2,027 SqFt
Key Details
Sold Price $285,000
Property Type Single Family Home
Sub Type Detached
Listing Status Sold
Purchase Type For Sale
Square Footage 2,027 sqft
Price per Sqft $140
Subdivision Limestone Gardens
MLS Listing ID DENC487736
Sold Date 10/25/19
Style Split Level
Bedrooms 3
Full Baths 1
Half Baths 1
HOA Y/N Y
Abv Grd Liv Area 1,475
Originating Board BRIGHT
Year Built 1956
Annual Tax Amount $1,784
Tax Year 2019
Lot Size 0.340 Acres
Acres 0.34
Lot Dimensions 69.30 x 179.90
Property Description
A rare opportunity to own a one-of-a-kind, completely renovated home in Limestone Gardens. With a nod to mid-century modern design, the current owners have thoughtfully updated this home for sale - all windows have been replaced with quality, high-efficiency windows; the kitchen has been renovated with granite countertops, white cabinetry, subway tile backsplash, and stainless steel appliances; new natural gas heating and cooling system has been installed; the bathrooms have been upgraded; fresh paint throughout; hardwood floors finished throughout; and electrical and plumbing improvements! Add to this the open main level layout with architectural features such as exposed beams, built-in shelving, stonework trim, arched doorway, and modern wrought iron railing , plus three spacious bedrooms, and a lower level family room with tile floor and fireplace - this home is a fabulous find! The screened porch off the kitchen, rear brick paver patio, and large, fenced and tree-lined rear yard add space to relax and entertain. The garage has been enclosed to provide bonus space for storage, work, exercise..., but can be converted back to a garage. Move right in and enjoy fall in desirable and conveniently located Limestone Gardens!
Location
State DE
County New Castle
Area Elsmere/Newport/Pike Creek (30903)
Zoning NC6.5
Rooms
Other Rooms Living Room, Dining Room, Bedroom 2, Bedroom 3, Kitchen, Family Room, Bedroom 1, Laundry, Bonus Room
Basement Partial
Interior
Interior Features Built-Ins, Exposed Beams, Floor Plan - Open, Recessed Lighting, Upgraded Countertops, Wainscotting, Wood Floors
Heating Forced Air
Cooling Central A/C
Fireplaces Number 1
Equipment Stainless Steel Appliances
Window Features Energy Efficient,Replacement
Appliance Stainless Steel Appliances
Heat Source Natural Gas
Laundry Lower Floor
Exterior
Exterior Feature Screened, Porch(es), Patio(s)
Fence Rear
Water Access N
Accessibility None
Porch Screened, Porch(es), Patio(s)
Garage N
Building
Story 2.5
Sewer Public Sewer
Water Public
Architectural Style Split Level
Level or Stories 2.5
Additional Building Above Grade, Below Grade
New Construction N
Schools
Elementary Schools Heritage
Middle Schools Skyline
High Schools Mckean
School District Red Clay Consolidated
Others
Senior Community No
Tax ID 08-044.10-212
Ownership Fee Simple
SqFt Source Assessor
Special Listing Condition Standard
Read Less
Want to know what your home might be worth? Contact us for a FREE valuation!

Our team is ready to help you sell your home for the highest possible price ASAP

Bought with Susan K Burton • Patterson-Schwartz-Brandywine

GET MORE INFORMATION





