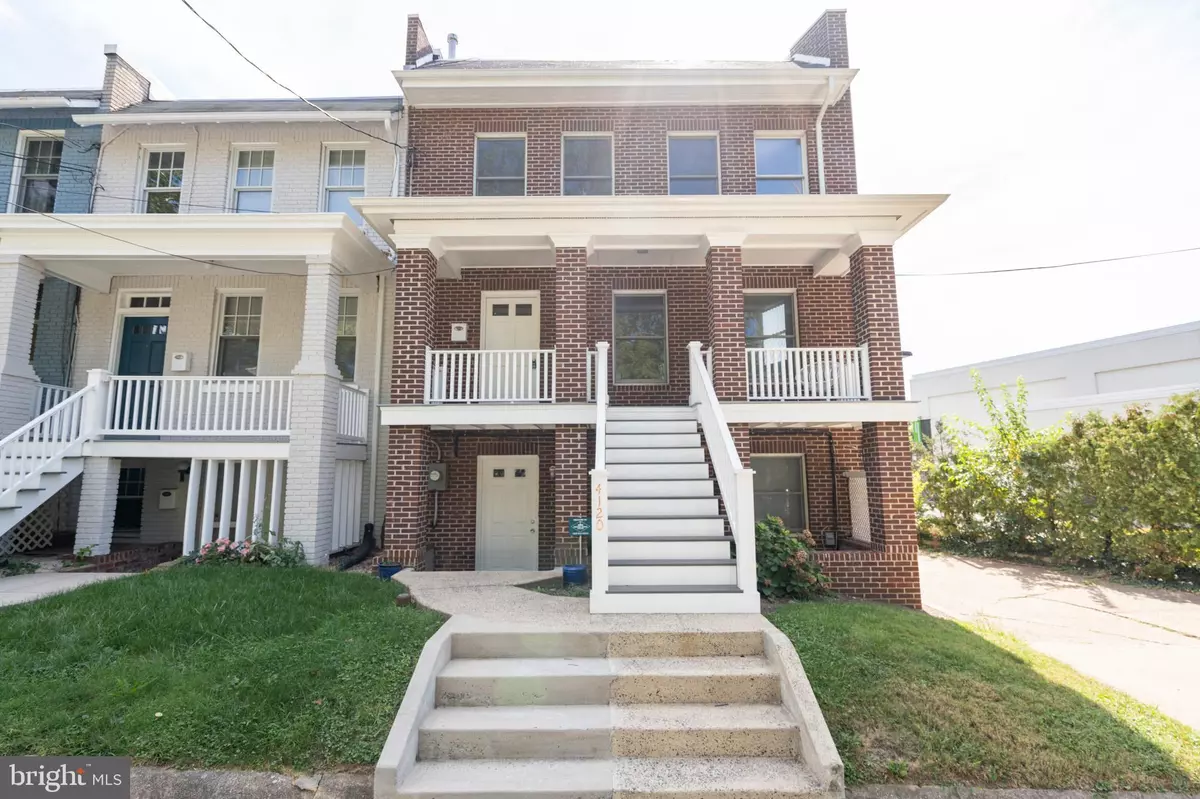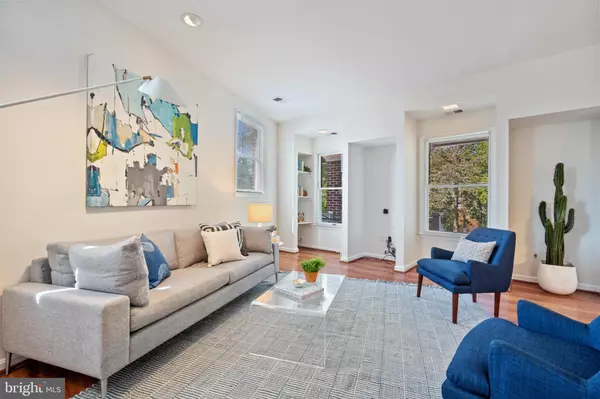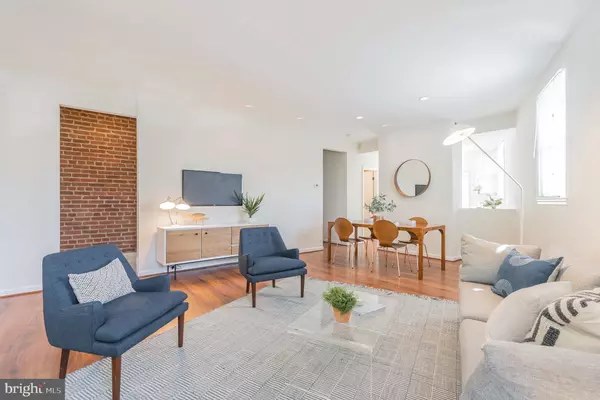$909,000
$899,000
1.1%For more information regarding the value of a property, please contact us for a free consultation.
4120 ELLICOTT ST NW Washington, DC 20016
4 Beds
4 Baths
1,732 SqFt
Key Details
Sold Price $909,000
Property Type Single Family Home
Sub Type Twin/Semi-Detached
Listing Status Sold
Purchase Type For Sale
Square Footage 1,732 sqft
Price per Sqft $524
Subdivision Chevy Chase
MLS Listing ID DCDC444452
Sold Date 10/25/19
Style Colonial
Bedrooms 4
Full Baths 3
Half Baths 1
HOA Y/N N
Abv Grd Liv Area 1,260
Originating Board BRIGHT
Year Built 1992
Annual Tax Amount $5,603
Tax Year 2019
Lot Size 850 Sqft
Acres 0.02
Property Description
Amazing opportunity to call this bright and spacious Tenleytown semi-detached home with potential accessory dwelling unit your own! Built in 1992, this home offers an ideal modern floor plan, with open concept living and powder room on the main level and an eat-in kitchen. The exposed brick wall and skylight add further appeal to the upstairs, featuring 3 true bedrooms and 2 baths upstairs, including a master suite, as well as laundry. The basement features a 1 bedroom and 1 bath with full kitchen and separate laundry with a private front and rear entrances. Outside, a gracious front porch welcomes you, and a rear deck extends your living space. The flexible rear yard can serve as either parking (currently paved) or can be returned to a lawn. Ideally situated between Ft. Reno Park and the shopping, dining, and commuting amenities of Wisconsin Avenue, zoned for Janney Elementary, Deal Middle School, and Wilson High School, and less than a half-mile from the Tenleytown Metro, this home offers the best of urban living in Upper Northwest!
Location
State DC
County Washington
Zoning R-2
Rooms
Other Rooms Living Room, Dining Room, Primary Bedroom, Bedroom 3, Bedroom 4, Kitchen, Breakfast Room, Bedroom 1, Laundry, Bathroom 1, Bathroom 2, Bathroom 3, Primary Bathroom
Basement Daylight, Partial, English, Front Entrance, Fully Finished, Improved, Outside Entrance, Rear Entrance
Interior
Heating Forced Air
Cooling Central A/C
Equipment Dishwasher, Disposal, Dryer - Front Loading, Oven/Range - Electric, Oven/Range - Gas, Refrigerator, Washer - Front Loading, Washer/Dryer Stacked
Appliance Dishwasher, Disposal, Dryer - Front Loading, Oven/Range - Electric, Oven/Range - Gas, Refrigerator, Washer - Front Loading, Washer/Dryer Stacked
Heat Source Natural Gas
Exterior
Garage Spaces 1.0
Fence Privacy
Water Access N
Accessibility None
Total Parking Spaces 1
Garage N
Building
Story 3+
Sewer Public Sewer
Water Public
Architectural Style Colonial
Level or Stories 3+
Additional Building Above Grade, Below Grade
New Construction N
Schools
Elementary Schools Janney
Middle Schools Deal
High Schools Jackson-Reed
School District District Of Columbia Public Schools
Others
Pets Allowed Y
Senior Community No
Tax ID 1736//0045
Ownership Fee Simple
SqFt Source Assessor
Special Listing Condition Standard
Pets Allowed No Pet Restrictions
Read Less
Want to know what your home might be worth? Contact us for a FREE valuation!

Our team is ready to help you sell your home for the highest possible price ASAP

Bought with Maya D Hyman • Compass

GET MORE INFORMATION





