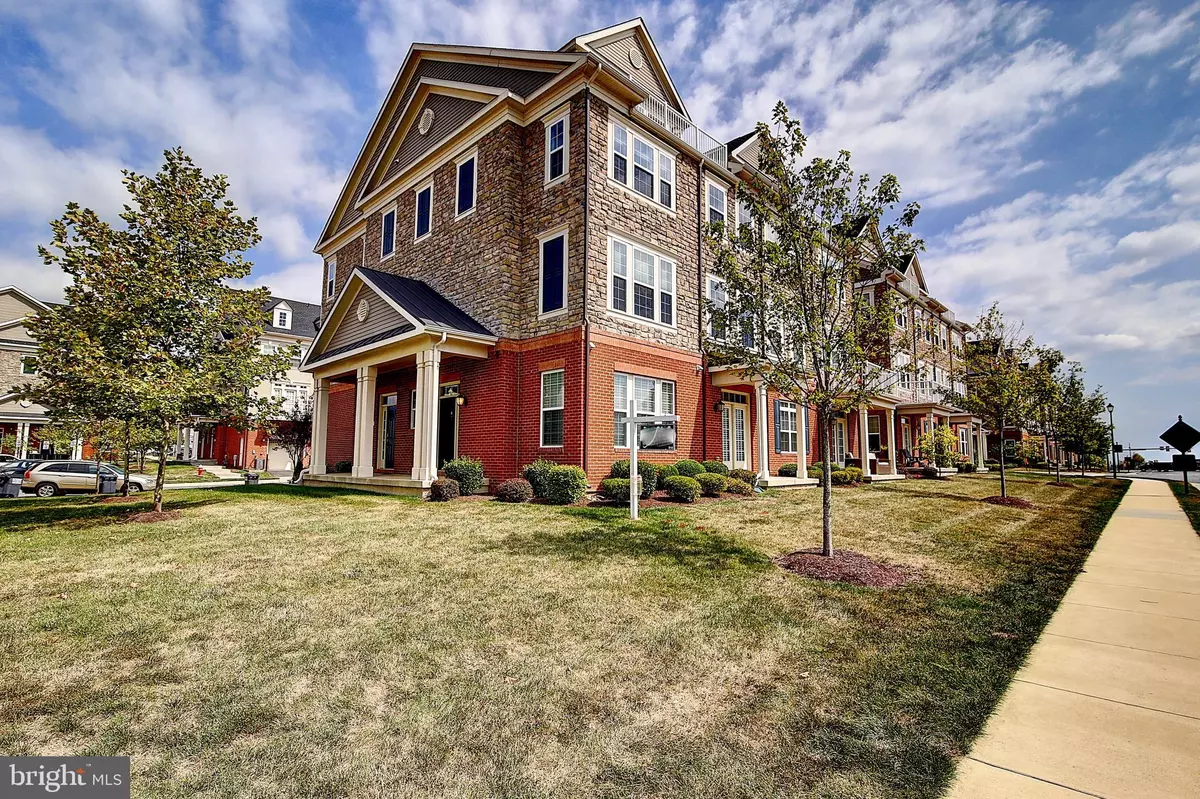$428,000
$424,900
0.7%For more information regarding the value of a property, please contact us for a free consultation.
42585 SUNSET RIDGE SQ Ashburn, VA 20148
3 Beds
3 Baths
2,260 SqFt
Key Details
Sold Price $428,000
Property Type Condo
Sub Type Condo/Co-op
Listing Status Sold
Purchase Type For Sale
Square Footage 2,260 sqft
Price per Sqft $189
Subdivision Preserve At Goose Creek
MLS Listing ID VALO395188
Sold Date 10/25/19
Style Other
Bedrooms 3
Full Baths 2
Half Baths 1
Condo Fees $110/mo
HOA Fees $255/mo
HOA Y/N Y
Abv Grd Liv Area 2,260
Originating Board BRIGHT
Year Built 2014
Annual Tax Amount $4,079
Tax Year 2019
Property Description
Imagine living in this little piece of heaven in the sought-after Goose Creek Preserve. Fabulous 4 story town house condo with rooftop and grand views, this home has so much to offer! It feels new and boasts a chef s kitchen with stainless steel appliances and granite counters in the main level. No need to climb stairs with groceries ;-). The floor plan is spacious and open with high ceilings, tons of recessed lights, gas fireplace, all conducive to entertainment. This home has a footprint of 2,260 SF all above grade Alpine model with two small patios! 3 Bedrooms, 2.5 Baths, Hardwood Floors throughout main and second levels. Master Suite has a walk in closet with built ins and large Master Bath. 4Th level can be used as a family room or office. It offers a great private space, a wet bar and access to the rooftop. And not to forget, the car garage is fully finished with upgraded flooring and shelves. Check out the beautiful photos! This quaint neighborhood offers numerous amenities including an outdoor pool, bike trail, jog/walk path and gorgeous common grounds. Walk to Goose Creek Village to enjoy all the great restaurants, shopping, fitness studios and more much. There is easy access to the Dulles Greenway and all major roads.. Please contact Mike or Flori for more information..
Location
State VA
County Loudoun
Zoning 01
Rooms
Other Rooms Living Room, Dining Room, Primary Bedroom, Bedroom 2, Bedroom 3, Kitchen, Great Room, Bathroom 2, Primary Bathroom
Interior
Interior Features Built-Ins, Ceiling Fan(s), Carpet, Combination Dining/Living, Crown Moldings, Floor Plan - Open, Kitchen - Island, Primary Bath(s), Recessed Lighting, Wet/Dry Bar, Walk-in Closet(s), Wood Floors
Hot Water Natural Gas
Heating Forced Air
Cooling Ceiling Fan(s), Central A/C
Flooring Hardwood, Carpet, Ceramic Tile
Fireplaces Number 1
Equipment Built-In Microwave, Dishwasher, Disposal, Exhaust Fan, Oven/Range - Gas, Refrigerator, Washer, Stainless Steel Appliances, Dryer
Appliance Built-In Microwave, Dishwasher, Disposal, Exhaust Fan, Oven/Range - Gas, Refrigerator, Washer, Stainless Steel Appliances, Dryer
Heat Source Natural Gas
Exterior
Parking Features Garage - Rear Entry, Garage Door Opener
Garage Spaces 1.0
Amenities Available Common Grounds, Club House, Jog/Walk Path, Pool - Outdoor, Swimming Pool, Tot Lots/Playground
Water Access N
Accessibility Level Entry - Main
Attached Garage 1
Total Parking Spaces 1
Garage Y
Building
Story 3+
Sewer Public Sewer
Water Public
Architectural Style Other
Level or Stories 3+
Additional Building Above Grade, Below Grade
Structure Type 9'+ Ceilings,2 Story Ceilings
New Construction N
Schools
Elementary Schools Cedar Lane
Middle Schools Trailside
High Schools Stone Bridge
School District Loudoun County Public Schools
Others
Pets Allowed N
HOA Fee Include Lawn Maintenance,Pool(s),Reserve Funds,Snow Removal,Sewer,Trash,Water,Management
Senior Community No
Tax ID 154168516001
Ownership Condominium
Special Listing Condition Standard
Read Less
Want to know what your home might be worth? Contact us for a FREE valuation!

Our team is ready to help you sell your home for the highest possible price ASAP

Bought with Marcia N Babashanian • Coldwell Banker Realty

GET MORE INFORMATION





