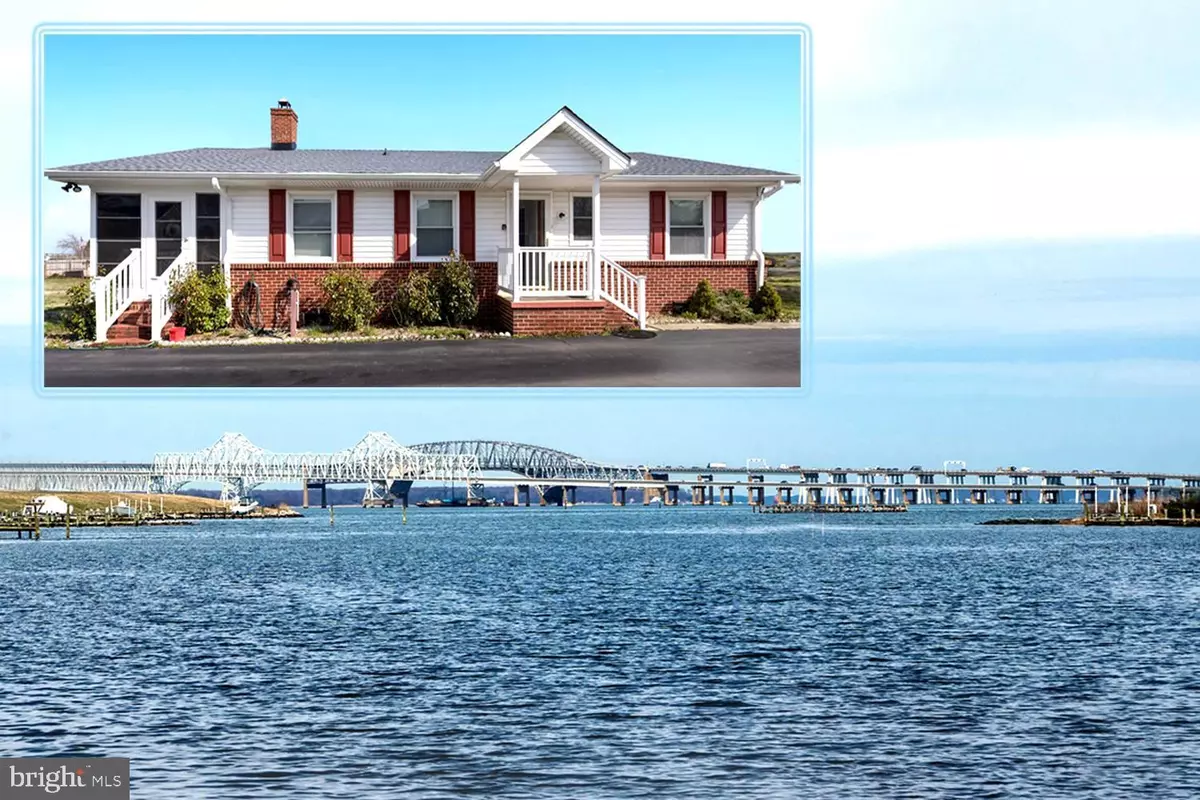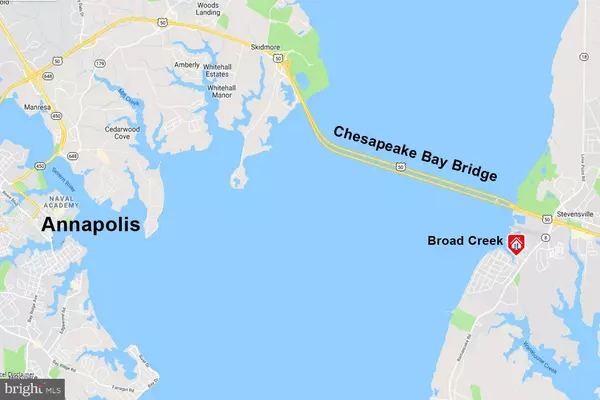$450,000
$475,000
5.3%For more information regarding the value of a property, please contact us for a free consultation.
506 VICTORIA DR Stevensville, MD 21666
2 Beds
2 Baths
1,344 SqFt
Key Details
Sold Price $450,000
Property Type Single Family Home
Sub Type Detached
Listing Status Sold
Purchase Type For Sale
Square Footage 1,344 sqft
Price per Sqft $334
Subdivision Bay City
MLS Listing ID MDQA139152
Sold Date 10/25/19
Style Ranch/Rambler
Bedrooms 2
Full Baths 1
Half Baths 1
HOA Fees $8/ann
HOA Y/N Y
Abv Grd Liv Area 1,344
Originating Board BRIGHT
Year Built 1973
Annual Tax Amount $3,815
Tax Year 2018
Lot Size 0.430 Acres
Acres 0.43
Lot Dimensions x 0.00
Property Description
Brand new heat pump to heat and ac home. Chesapeake Rancher overlooking the Bay Bridge! Gazebo, pier & small craft launch on Broad Creek with direct Bay access! A front row seat for spectacular sunsets! Enclosed porch for water view daydreaming & dining. Totally turnkey home with decorator neutral paint palette. Driveway to entry continuing to detached oversized 1-car garage. Living Room w/brick hearth fireplace. Kitchen opening to Dining Room spilling out to porch. Expand your mealtime options to the picnic lawn & creekside gazebo! Bonus Room for Home Office or Family Room. Generous light-filled Bedrooms. Attractively appointed Baths. Bay City amenities including beach, fishing pier & boat ramp! Close to Kent Island s South Island Trail for biking, nature parks, golf, famed crab houses and fabled seafaring! Just 20 minutes to Annapolis; 50 mins. to Baltimore/DC. New in last year roofing on house, garage, and gazebo,gutters, and sunroom.
Location
State MD
County Queen Annes
Zoning NC-20
Rooms
Main Level Bedrooms 2
Interior
Interior Features Attic, Carpet, Ceiling Fan(s), Combination Kitchen/Dining, Entry Level Bedroom, Floor Plan - Open, Kitchen - Country, Kitchen - Eat-In, Pantry, Upgraded Countertops
Heating Central, Forced Air
Cooling Central A/C
Fireplaces Number 1
Equipment Built-In Microwave, Dishwasher, Dryer - Electric, Exhaust Fan, Microwave, Oven - Single, Oven/Range - Electric, Range Hood, Refrigerator, Washer
Fireplace Y
Window Features Double Pane,Energy Efficient,Replacement,Screens,Vinyl Clad
Appliance Built-In Microwave, Dishwasher, Dryer - Electric, Exhaust Fan, Microwave, Oven - Single, Oven/Range - Electric, Range Hood, Refrigerator, Washer
Heat Source Electric, Central
Exterior
Parking Features Additional Storage Area, Garage - Front Entry, Garage Door Opener
Garage Spaces 1.0
Waterfront Description Boat/Launch Ramp,Private Dock Site
Water Access Y
Water Access Desc Boat - Powered,Fishing Allowed,Private Access
View Bay, Creek/Stream
Roof Type Asbestos Shingle
Street Surface Black Top
Accessibility Other
Total Parking Spaces 1
Garage Y
Building
Lot Description Bulkheaded, Stream/Creek
Story 1
Sewer Public Sewer
Water Public
Architectural Style Ranch/Rambler
Level or Stories 1
Additional Building Above Grade, Below Grade
New Construction N
Schools
Elementary Schools Matapeake
Middle Schools Matapeake
High Schools Kent Island
School District Queen Anne'S County Public Schools
Others
Senior Community No
Tax ID 04-045998
Ownership Fee Simple
SqFt Source Assessor
Horse Property N
Special Listing Condition Probate Listing
Read Less
Want to know what your home might be worth? Contact us for a FREE valuation!

Our team is ready to help you sell your home for the highest possible price ASAP

Bought with Lisa M Longest • Realty Navigator
GET MORE INFORMATION





