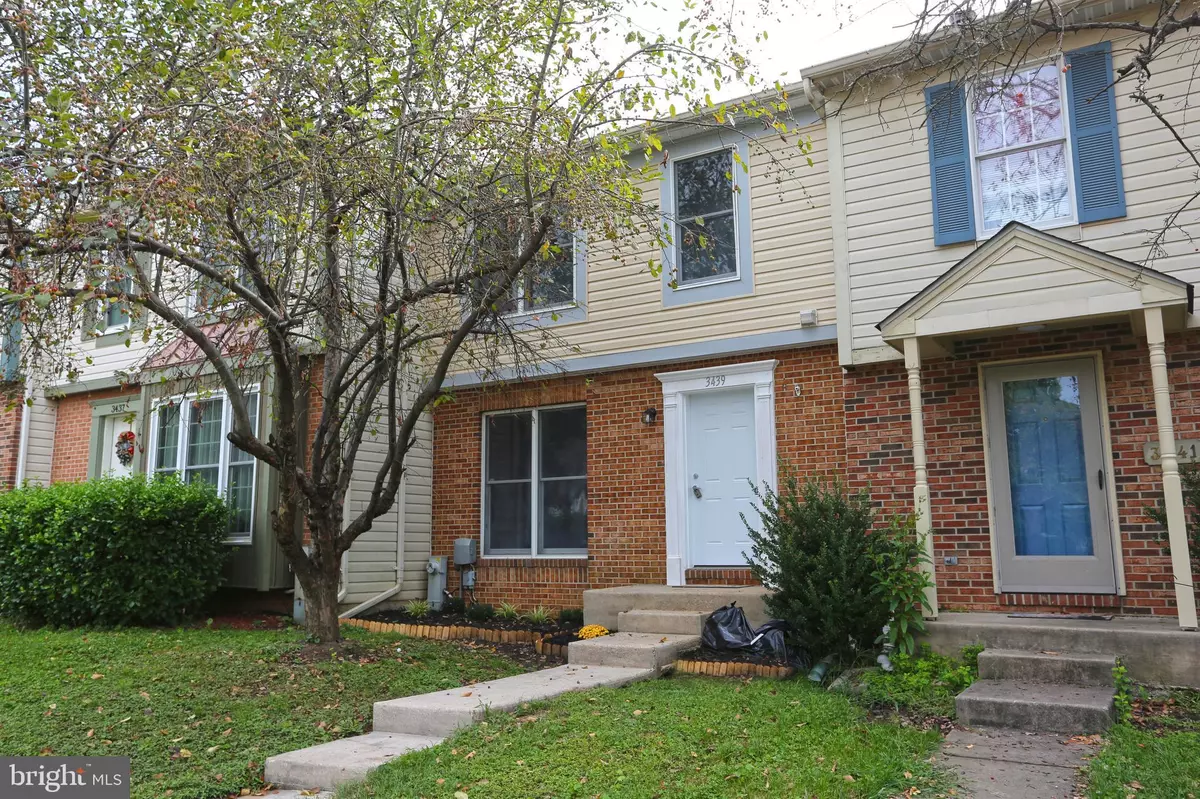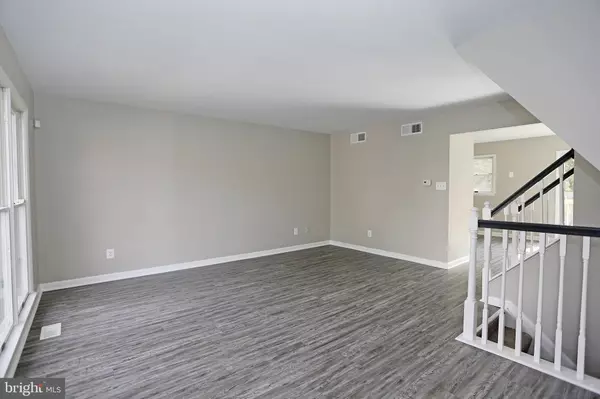$207,500
$207,500
For more information regarding the value of a property, please contact us for a free consultation.
3439 HOWELL CT Abingdon, MD 21009
3 Beds
2 Baths
1,540 SqFt
Key Details
Sold Price $207,500
Property Type Townhouse
Sub Type Interior Row/Townhouse
Listing Status Sold
Purchase Type For Sale
Square Footage 1,540 sqft
Price per Sqft $134
Subdivision Constant Friendship
MLS Listing ID MDHR238020
Sold Date 10/25/19
Style Colonial
Bedrooms 3
Full Baths 1
Half Baths 1
HOA Fees $70/mo
HOA Y/N Y
Abv Grd Liv Area 1,240
Originating Board BRIGHT
Year Built 1988
Annual Tax Amount $1,988
Tax Year 2018
Lot Size 2,004 Sqft
Acres 0.05
Lot Dimensions 0.00 x 0.00
Property Description
You will fall in love with this newly renovated 3BR 1.5BA town home! Lots of "Brand New" in this home including paint & flooring throughout, siding, front door, luxury vinyl tile throughout the first floor, new powder room,kitchen with new granite counters and stainless steel appliance package, new sliders to new deck, upper level has completely renovated bathroom wth upgraded vanity and tub/shower insert, new carpeting throughout, lower level has new carpeting, wood fireplace, new slider at walk out to back yard, open storage space and laundry area, rough in for bath. Roof and HVAC have been updated and this home is completely move in ready! Backs to open space and close to the tot lot for the community. Great commuter location, don't delay seeing this great property!
Location
State MD
County Harford
Zoning R3
Rooms
Other Rooms Living Room, Primary Bedroom, Bedroom 2, Bedroom 3, Basement, Bathroom 1
Basement Full, Fully Finished, Improved, Outside Entrance, Walkout Level, Rough Bath Plumb
Interior
Interior Features Breakfast Area, Carpet, Ceiling Fan(s), Combination Kitchen/Dining, Dining Area, Floor Plan - Open, Kitchen - Eat-In, Kitchen - Table Space, Tub Shower, Upgraded Countertops, Other
Heating Heat Pump(s)
Cooling Central A/C, Heat Pump(s)
Fireplaces Number 1
Fireplaces Type Wood, Screen
Equipment Cooktop, Dishwasher, Disposal, Exhaust Fan, Icemaker, Oven - Wall, Refrigerator, Stainless Steel Appliances
Fireplace Y
Appliance Cooktop, Dishwasher, Disposal, Exhaust Fan, Icemaker, Oven - Wall, Refrigerator, Stainless Steel Appliances
Heat Source Electric
Laundry Basement, Hookup
Exterior
Water Access N
Accessibility None
Garage N
Building
Story 2
Foundation Concrete Perimeter
Sewer Public Sewer
Water Public
Architectural Style Colonial
Level or Stories 2
Additional Building Above Grade, Below Grade
New Construction N
Schools
School District Harford County Public Schools
Others
HOA Fee Include Common Area Maintenance,Trash
Senior Community No
Tax ID 01-204254
Ownership Fee Simple
SqFt Source Assessor
Security Features Security System
Acceptable Financing Cash, Conventional, FHA, VA
Listing Terms Cash, Conventional, FHA, VA
Financing Cash,Conventional,FHA,VA
Special Listing Condition Standard
Read Less
Want to know what your home might be worth? Contact us for a FREE valuation!

Our team is ready to help you sell your home for the highest possible price ASAP

Bought with Kathy M Goff • Garceau Realty
GET MORE INFORMATION





