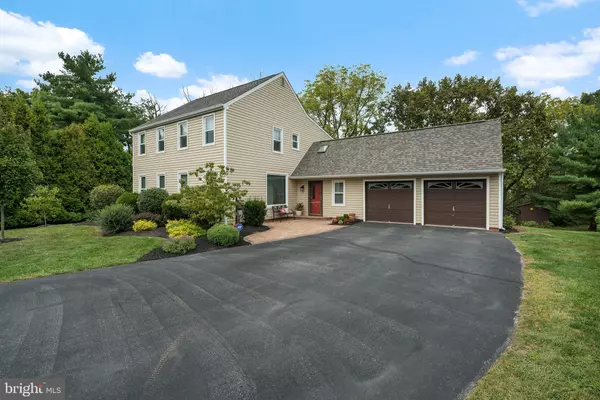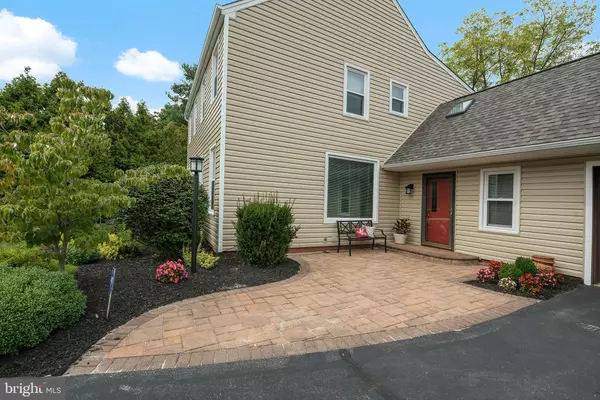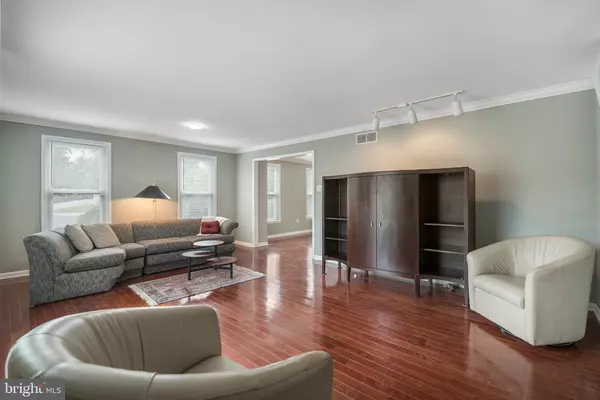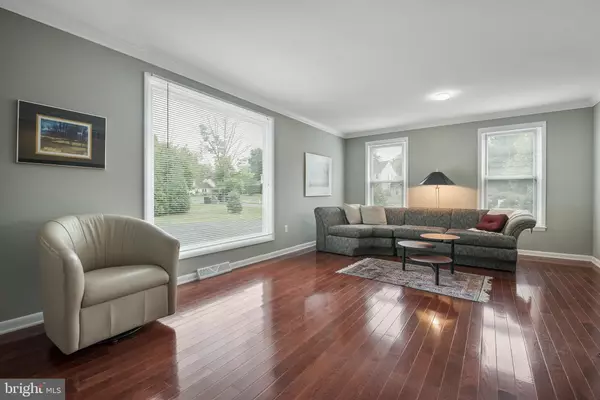$453,000
$459,900
1.5%For more information regarding the value of a property, please contact us for a free consultation.
713 SALEM WAY Lansdale, PA 19446
4 Beds
3 Baths
2,848 SqFt
Key Details
Sold Price $453,000
Property Type Single Family Home
Sub Type Detached
Listing Status Sold
Purchase Type For Sale
Square Footage 2,848 sqft
Price per Sqft $159
Subdivision None Available
MLS Listing ID PAMC624198
Sold Date 10/23/19
Style Colonial
Bedrooms 4
Full Baths 2
Half Baths 1
HOA Y/N N
Abv Grd Liv Area 2,348
Originating Board BRIGHT
Year Built 1979
Annual Tax Amount $6,391
Tax Year 2020
Lot Size 0.476 Acres
Acres 0.48
Lot Dimensions 64.00 x 0.00
Property Description
Pride in Ownership! Welcome to 713 Salem Way .. this beautifully maintained home is being offered by the original owner and has so much to see .. this four bedroom, two and a half bath is set in a cul-de-sac with an undeniable curb appeal! Before you even enter the home, there is extensive amounts of landscaping done .. over thirty five thousand dollars in EP Henry pavers, from front to back, two tiered cedar deck in the rear yard, two maple trees including a red sunset and October glory & and a plum tree, plus two white dogwoods .. upon entry, you can t help but notice the gleaming bruce hardwood flooring in the living and dining rooms and crown molding .. make your way into the kitchen, with newly installed white shaker cabinets with nickel handles, granite counter tops and white subway tile backsplash plus stainless steel appliances .. enjoy entertaining in the open layout living room with access to the outdoor decks . well maintained carpet can be found as you make your way up to the second floor bedrooms .. at top of staircase, prior wall was removed to make an open area setting, but easily replaceable to convert back to the fourth bedroom .. master bath complete with tile floor, ample closet space through out bedrooms, 2 skylights and more .. basement has been partially finished with an open layout, 7 foot ceilings and access to rear yard patio.. many more features in the home including 2 car garage, wood burning fireplace, newer roof installed 2018 with a transferable warranty, siding and windows installed in 2017, French drain and more .. this home is located 5 minutes from the north wales/landsdale regional line, a mile from the northeast extension, 45 minutes to Philadelphia, and hour from the airport and 30 minutes from king of Prussia mall .. .make your appointment today or visit us at the open house on 9/14 from 1 to 3 pm ..
Location
State PA
County Montgomery
Area Towamencin Twp (10653)
Zoning R125
Rooms
Basement Full
Main Level Bedrooms 4
Interior
Interior Features Attic, Built-Ins, Crown Moldings, Floor Plan - Open, Primary Bath(s), Recessed Lighting, Skylight(s), Wood Floors
Hot Water Electric
Heating Other
Cooling Central A/C
Fireplaces Number 1
Fireplaces Type Wood
Equipment Dishwasher, Dryer - Electric, Oven/Range - Electric, Refrigerator, Stainless Steel Appliances, Washer, Water Heater
Fireplace Y
Window Features Replacement
Appliance Dishwasher, Dryer - Electric, Oven/Range - Electric, Refrigerator, Stainless Steel Appliances, Washer, Water Heater
Heat Source Oil
Exterior
Exterior Feature Patio(s), Deck(s)
Parking Features Additional Storage Area, Covered Parking, Inside Access
Garage Spaces 2.0
Water Access N
Accessibility None
Porch Patio(s), Deck(s)
Attached Garage 2
Total Parking Spaces 2
Garage Y
Building
Story 2
Sewer Public Sewer
Water Public
Architectural Style Colonial
Level or Stories 2
Additional Building Above Grade, Below Grade
New Construction N
Schools
School District North Penn
Others
Senior Community No
Tax ID 53-00-07250-572
Ownership Fee Simple
SqFt Source Assessor
Acceptable Financing Cash, Conventional, FHA, VA, USDA
Listing Terms Cash, Conventional, FHA, VA, USDA
Financing Cash,Conventional,FHA,VA,USDA
Special Listing Condition Standard
Read Less
Want to know what your home might be worth? Contact us for a FREE valuation!

Our team is ready to help you sell your home for the highest possible price ASAP

Bought with Edward M Schmidt • Coldwell Banker Realty

GET MORE INFORMATION





