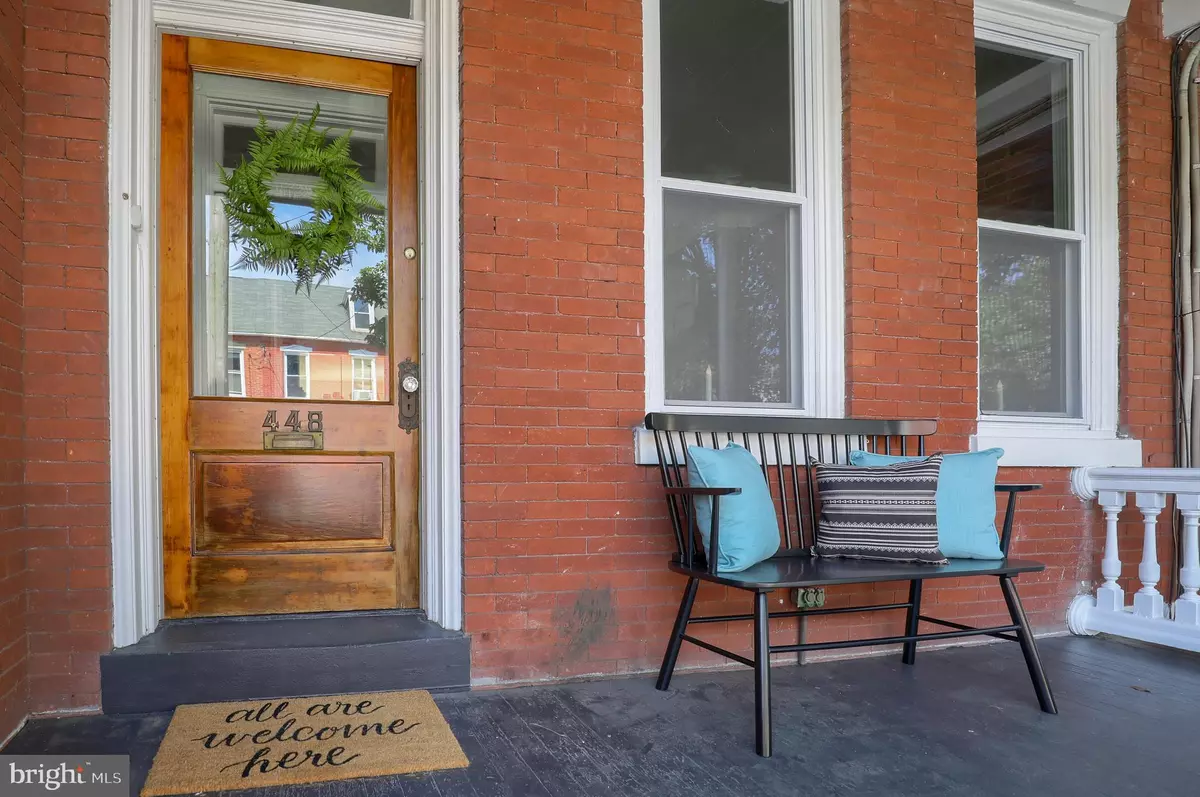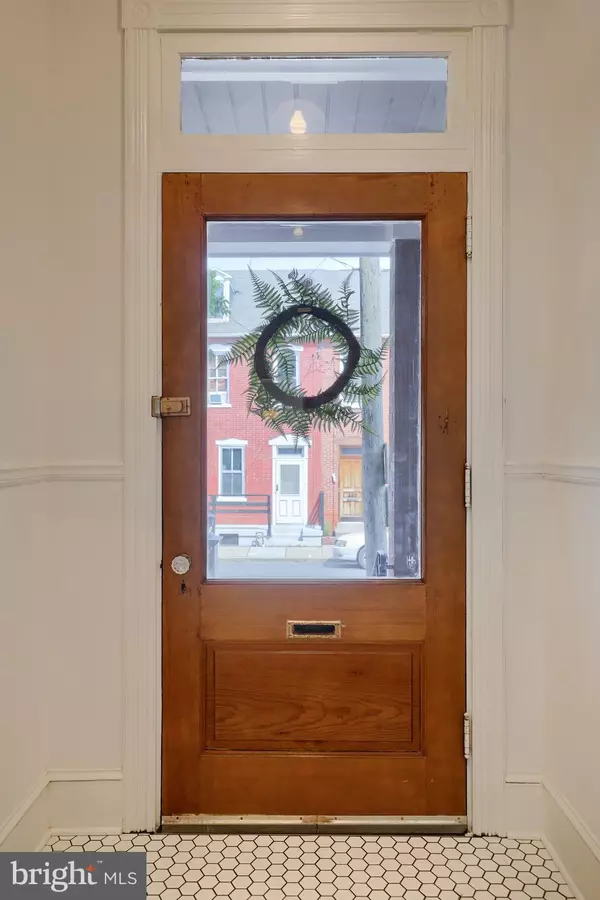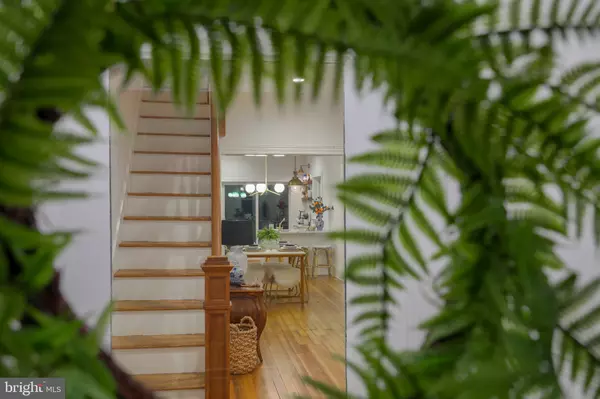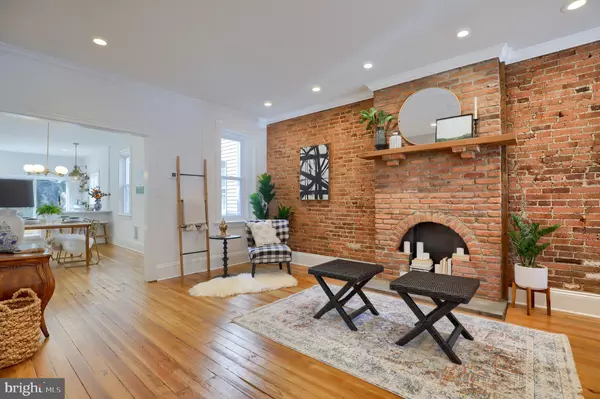$279,900
$279,900
For more information regarding the value of a property, please contact us for a free consultation.
448 E ORANGE ST Lancaster, PA 17602
4 Beds
2 Baths
1,906 SqFt
Key Details
Sold Price $279,900
Property Type Townhouse
Sub Type Interior Row/Townhouse
Listing Status Sold
Purchase Type For Sale
Square Footage 1,906 sqft
Price per Sqft $146
Subdivision Musser Park
MLS Listing ID PALA139102
Sold Date 10/24/19
Style Traditional
Bedrooms 4
Full Baths 2
HOA Y/N N
Abv Grd Liv Area 1,906
Originating Board BRIGHT
Year Built 1900
Annual Tax Amount $5,433
Tax Year 2020
Lot Size 1,307 Sqft
Acres 0.03
Lot Dimensions 0.00 x 0.00
Property Description
Stunningly renovated and located on the edge of the desirable East Side of Lancaster city. 2 blocks from the lovely Musser Park. The upscale and functional design of this home is sure to impress. The spacious living room has an eloquent exposed brick wall, custom wood mantle and lots of adjustable recessed lighting. Beautiful hardwood floors throughout. The open concept between the kitchen and dining room makes cooking and entertaining a breeze. The beautiful modern kitchen features marble counters, contemporary hardware, SS appliances, custom high end soft close cabinets, and custom hood vent. The sliding glass door offers plenty of natural light and leads to a charming back patio and yard that's tastefully landscaped and perfect for relaxing. The owner's suite is the essence of luxury living. Offering a large walk in closet, huge master bath with lovely ceramic tiling, glass enclosed shower with double heads, double vanity and built-in shelving. Don't miss the convenient second floor laundry room with mosaic tiled floor and rolling barn style door. The East Side neighborhood has well lit sidewalks, is a short walk to downtown, tons of restaurants, dog friendly parks, farmers markets, shops and lots of holiday spirit make it a favorite among locals. Book your showing today!
Location
State PA
County Lancaster
Area Lancaster City (10533)
Zoning RESIDENTIAL
Rooms
Other Rooms Living Room, Dining Room, Primary Bedroom, Bedroom 2, Bedroom 3, Bedroom 4, Kitchen, Laundry, Primary Bathroom
Basement Full, Outside Entrance, Side Entrance, Unfinished
Interior
Interior Features Kitchen - Island, Primary Bath(s), Recessed Lighting, Stall Shower, Wood Floors
Hot Water Electric
Heating Forced Air
Cooling Central A/C
Flooring Hardwood, Tile/Brick
Equipment Dishwasher, Oven/Range - Electric
Fireplace N
Window Features Energy Efficient
Appliance Dishwasher, Oven/Range - Electric
Heat Source Oil
Laundry Upper Floor, Has Laundry
Exterior
Exterior Feature Porch(es), Deck(s)
Fence Fully, Wood
Utilities Available Cable TV, Natural Gas Available
Water Access N
View City
Roof Type Rubber
Accessibility None
Porch Porch(es), Deck(s)
Road Frontage City/County
Garage N
Building
Lot Description Level
Story 3+
Sewer Public Sewer
Water Public
Architectural Style Traditional
Level or Stories 3+
Additional Building Above Grade, Below Grade
Structure Type Brick,Dry Wall
New Construction N
Schools
School District School District Of Lancaster
Others
Senior Community No
Tax ID 332-67630-0-0000
Ownership Fee Simple
SqFt Source Estimated
Acceptable Financing Cash, Conventional, FHA, VA
Listing Terms Cash, Conventional, FHA, VA
Financing Cash,Conventional,FHA,VA
Special Listing Condition Standard
Read Less
Want to know what your home might be worth? Contact us for a FREE valuation!

Our team is ready to help you sell your home for the highest possible price ASAP

Bought with Justin Gambone • Kingsway Realty - Lancaster
GET MORE INFORMATION





