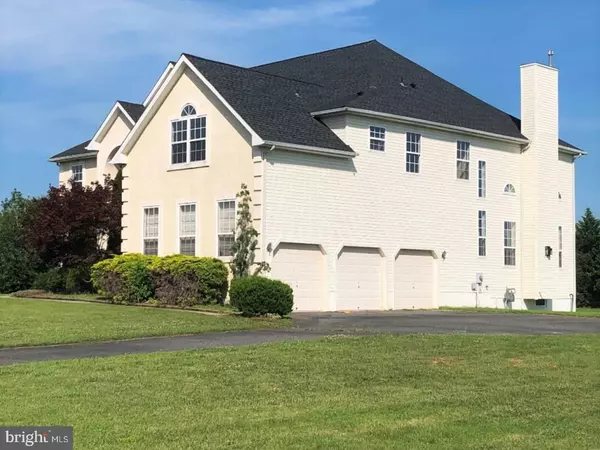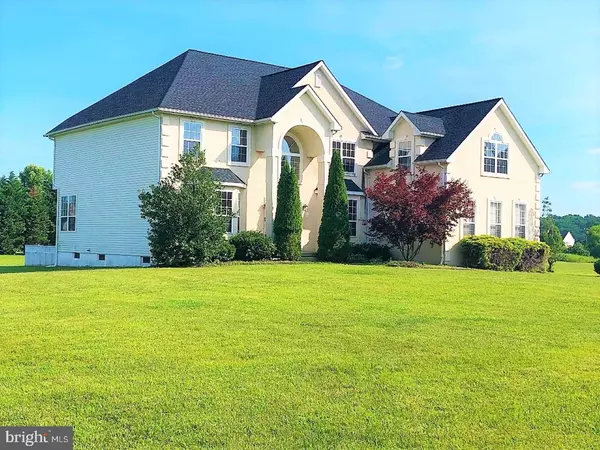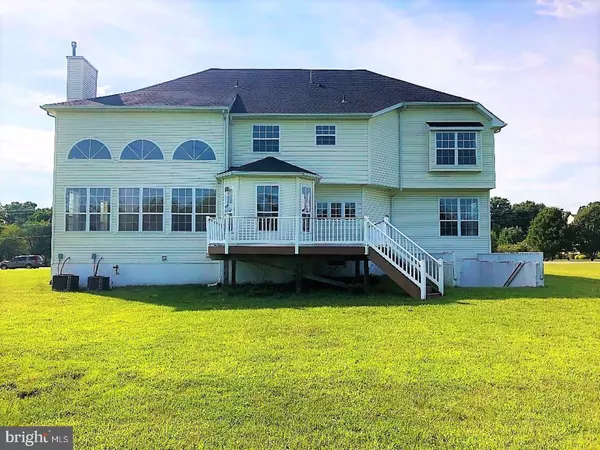$350,000
$404,900
13.6%For more information regarding the value of a property, please contact us for a free consultation.
390 RAINEY RD Swedesboro, NJ 08085
4 Beds
5 Baths
3,684 SqFt
Key Details
Sold Price $350,000
Property Type Single Family Home
Sub Type Detached
Listing Status Sold
Purchase Type For Sale
Square Footage 3,684 sqft
Price per Sqft $95
Subdivision The Glen At Oldman
MLS Listing ID NJGL100195
Sold Date 10/24/19
Style Colonial
Bedrooms 4
Full Baths 4
Half Baths 1
HOA Y/N N
Abv Grd Liv Area 3,684
Originating Board BRIGHT
Year Built 2004
Annual Tax Amount $16,625
Tax Year 2018
Lot Size 1.500 Acres
Acres 1.5
Lot Dimensions 0.00 x 0.00
Property Description
This is a Freddie Mac HomeSteps property. Beautiful home ready to be all yours with 4 bed, 4.5 bath! This home features high and tray ceiling at the entrance of the main door, curved stairs, hardwood floors and carpeting, wainscoting, chair railings, crown molding, beautiful windows, French door, spacious living room with insert fireplace and 3 car attached garage! Eat in kitchen with center island, stain steel appliances, double oven and cook top! Fully finished basement with walkout stairs and wet/dry bar! The private deck invites comfort while overlooking your oversized backyard that is ready for your enjoyment and fun in the sun! Great opportunity to make this your own! Being sold AS IS, WHERE IS, Buyer is responsible for all inspections, CO and certifications. All information and property details are deemed reliable but not guaranteed and should be independently verified if any person intends to engage in a transaction based upon it. All room dimensions are approximate & need to be verified by buyer.
Location
State NJ
County Gloucester
Area Woolwich Twp (20824)
Zoning RES
Rooms
Basement Fully Finished
Interior
Interior Features Breakfast Area, Carpet, Ceiling Fan(s), Chair Railings, Crown Moldings, Curved Staircase, Dining Area, Kitchen - Eat-In, Kitchen - Island, Recessed Lighting, Tub Shower, Upgraded Countertops, Wainscotting, Wood Floors, Soaking Tub, Wet/Dry Bar
Hot Water Natural Gas
Heating Forced Air
Cooling Central A/C
Flooring Fully Carpeted, Hardwood
Fireplaces Number 1
Fireplaces Type Gas/Propane, Insert
Equipment Cooktop, Dishwasher, Dryer, Oven - Double, Refrigerator, Stainless Steel Appliances, Washer
Fireplace Y
Window Features Double Hung,Bay/Bow
Appliance Cooktop, Dishwasher, Dryer, Oven - Double, Refrigerator, Stainless Steel Appliances, Washer
Heat Source Natural Gas
Laundry Main Floor
Exterior
Exterior Feature Deck(s)
Parking Features Built In, Inside Access
Garage Spaces 3.0
Water Access N
Roof Type Shingle
Accessibility None
Porch Deck(s)
Attached Garage 3
Total Parking Spaces 3
Garage Y
Building
Story 2
Sewer On Site Septic
Water Well
Architectural Style Colonial
Level or Stories 2
Additional Building Above Grade, Below Grade
Structure Type 2 Story Ceilings,9'+ Ceilings,High,Tray Ceilings,Vaulted Ceilings
New Construction N
Schools
School District Kingsway Regional High
Others
Senior Community No
Tax ID 24-00027 04-00013
Ownership Fee Simple
SqFt Source Estimated
Special Listing Condition REO (Real Estate Owned)
Read Less
Want to know what your home might be worth? Contact us for a FREE valuation!

Our team is ready to help you sell your home for the highest possible price ASAP

Bought with Dorothea Iannacone • BHHS Fox & Roach-Mullica Hill South

GET MORE INFORMATION





