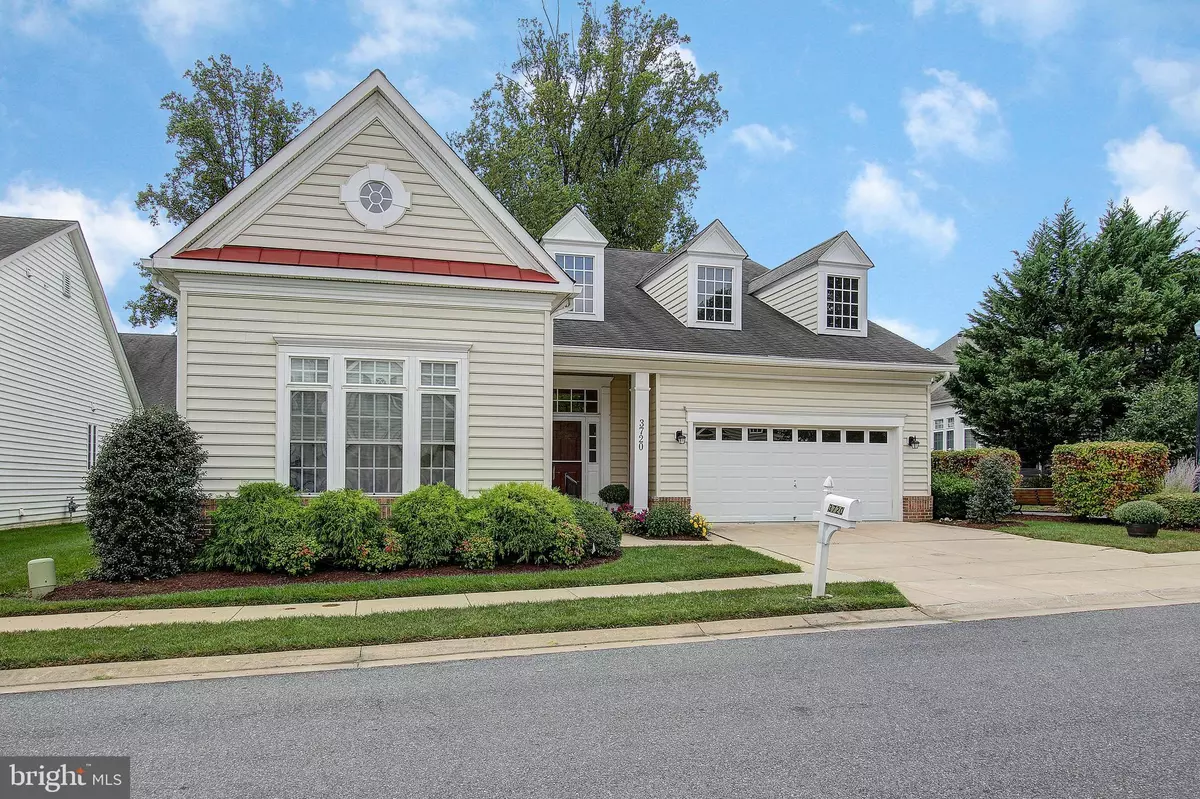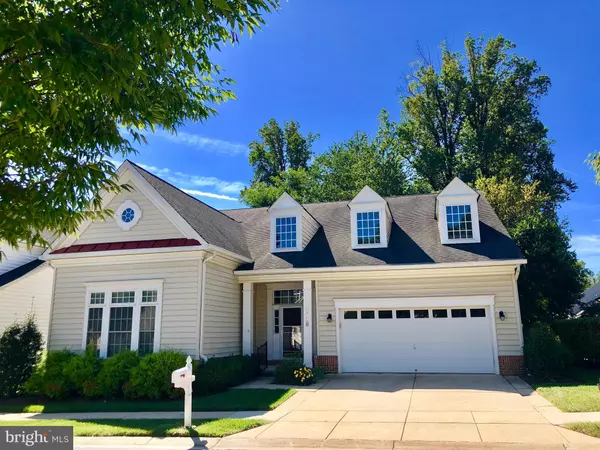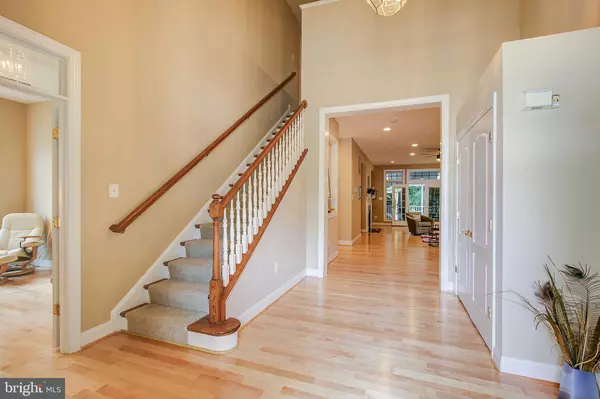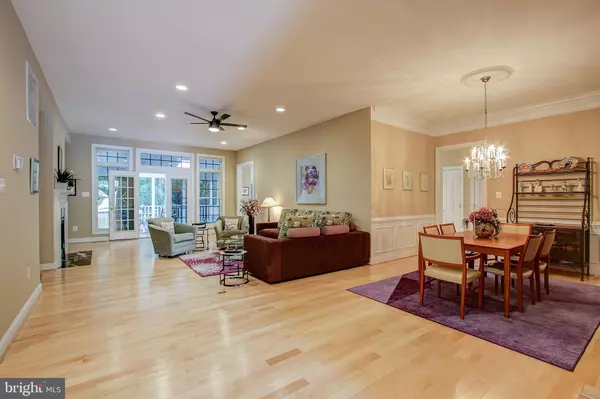$715,501
$699,000
2.4%For more information regarding the value of a property, please contact us for a free consultation.
3720 GLEN EAGLES DR Silver Spring, MD 20906
2 Beds
2 Baths
3,684 SqFt
Key Details
Sold Price $715,501
Property Type Single Family Home
Sub Type Detached
Listing Status Sold
Purchase Type For Sale
Square Footage 3,684 sqft
Price per Sqft $194
Subdivision Leisure World
MLS Listing ID MDMC679700
Sold Date 10/29/19
Style Colonial
Bedrooms 2
Full Baths 2
HOA Fees $345/mo
HOA Y/N Y
Abv Grd Liv Area 3,684
Originating Board BRIGHT
Year Built 2003
Annual Tax Amount $7,052
Tax Year 2019
Lot Size 5,632 Sqft
Acres 0.13
Property Description
FIRST OPEN HOUSE SUNDAY 9/22, PLEASE STOP BY. 55+ Community, ELEGANT AND UPDATED Detached single family home, the Oak Hill Model, by Classic. HOA ONLY,NO CONDO FEES, 2 levels, 2 Story foyer, 10 foot ceilings on the first floor. Breakfast room and newly added screened porch backs to conservation area. Updated maple hardwood floors on main floor, Exquisite great room with custom built-ins, gas fireplace with heatilator. Large first floor Owners suite with En-Suite recently remodeled beautiful bathroom with soaking tub and step in shower. Second bedroom and another custom remodeled bathroom on the first floor. Office with French glass doors off of foyer. Second floor loft, large storage/utility room, second large storage area could add a third bedroom, 2 car garage. Enjoy all the amenities that this community offers, golf course, two clubhouses, indoor and outdoor pools, tennis, dining and full gym. Shopping and grocery very close by. Move in ready, please stop by to see this beautiful home.
Location
State MD
County Montgomery
Zoning PRC
Direction North
Rooms
Other Rooms Office, Storage Room, Utility Room
Main Level Bedrooms 2
Interior
Interior Features Ceiling Fan(s), Floor Plan - Traditional, Formal/Separate Dining Room, Kitchen - Table Space, Sprinkler System
Hot Water Natural Gas
Cooling Central A/C
Flooring Hardwood
Fireplaces Number 1
Fireplaces Type Gas/Propane, Heatilator
Fireplace Y
Heat Source Natural Gas
Laundry Main Floor
Exterior
Exterior Feature Screened, Porch(es)
Parking Features Garage - Front Entry
Garage Spaces 2.0
Utilities Available Under Ground
Amenities Available Art Studio, Bank / Banking On-site, Bar/Lounge, Billiard Room, Club House, Common Grounds, Fitness Center, Golf Course Membership Available, Pool - Indoor, Pool - Outdoor, Retirement Community, Security, Shuffleboard, Tennis Courts
Water Access N
View Trees/Woods
Roof Type Architectural Shingle
Accessibility None
Porch Screened, Porch(es)
Attached Garage 2
Total Parking Spaces 2
Garage Y
Building
Story 2
Sewer Public Sewer
Water Public
Architectural Style Colonial
Level or Stories 2
Additional Building Above Grade, Below Grade
Structure Type 9'+ Ceilings,Dry Wall
New Construction N
Schools
School District Montgomery County Public Schools
Others
Pets Allowed Y
HOA Fee Include Common Area Maintenance,Health Club,Lawn Maintenance,Management,Pool(s),Road Maintenance,Security Gate,Snow Removal,Sewer,Trash,Water
Senior Community Yes
Age Restriction 55
Tax ID 161303392032
Ownership Fee Simple
SqFt Source Assessor
Acceptable Financing Cash, Conventional
Horse Property N
Listing Terms Cash, Conventional
Financing Cash,Conventional
Special Listing Condition Standard
Pets Allowed No Pet Restrictions
Read Less
Want to know what your home might be worth? Contact us for a FREE valuation!

Our team is ready to help you sell your home for the highest possible price ASAP

Bought with Sue A Heyman • Weichert, REALTORS
GET MORE INFORMATION





