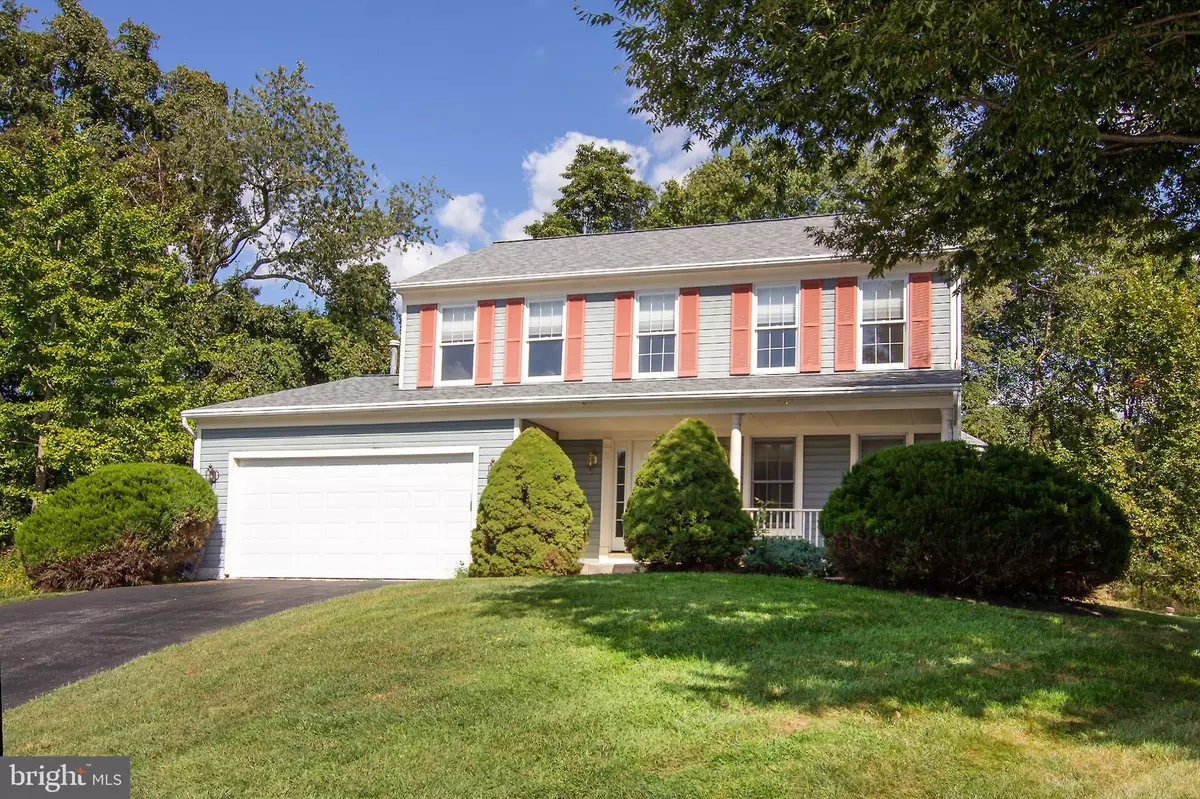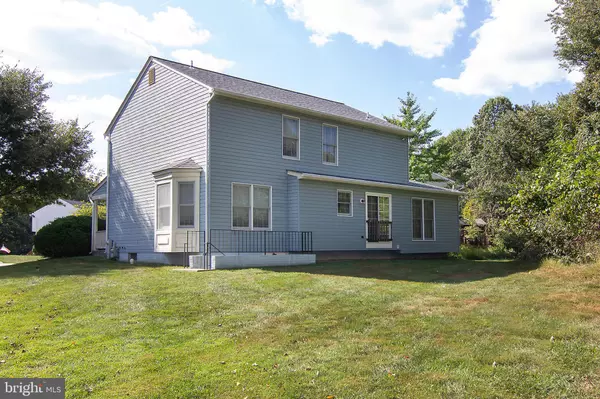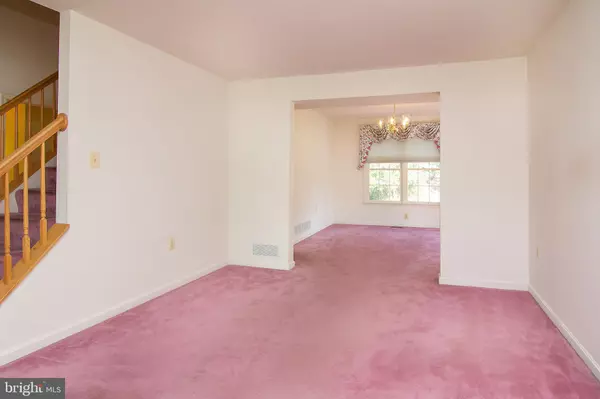$380,000
$385,000
1.3%For more information regarding the value of a property, please contact us for a free consultation.
1412 COPPER BEECH CT Eldersburg, MD 21784
4 Beds
3 Baths
2,378 SqFt
Key Details
Sold Price $380,000
Property Type Single Family Home
Sub Type Detached
Listing Status Sold
Purchase Type For Sale
Square Footage 2,378 sqft
Price per Sqft $159
Subdivision Hunters Crossing
MLS Listing ID MDCR191892
Sold Date 10/29/19
Style Colonial
Bedrooms 4
Full Baths 2
Half Baths 1
HOA Fees $21
HOA Y/N Y
Abv Grd Liv Area 2,378
Originating Board BRIGHT
Year Built 1994
Annual Tax Amount $4,374
Tax Year 2019
Lot Size 0.253 Acres
Acres 0.25
Property Description
This 4 BR 2/1 BA Colonial with approximated 2,378 +/- finished square feet of living space is located in Eldersburg in the Hunter's Crossing community. Property is situated in the cul de sac and conveniently close to schools, shopping and commuter routes. The property is being sold AS IS with inspections of course. House has good bones with potential for some cosmetic face lifts such as flooring, painting and appliances. The architectural roof was replaced in 2016, gas furnace was replaced in 2017, A/C outside unit replaced in 2009. Recently replaced front door and garage door as well. Unfinished basement has a walk-up stairway to the flat back yard that backs to trees. The kitchen has a slider but no deck. There is also a laundry closet with washer and dryer in the kitchen, gas range, refrigerator, dishwasher. Family room is off the kitchen. This home is available for immediate occupancy just waiting for a little tender loving care!
Location
State MD
County Carroll
Zoning RESIDENTIAL
Rooms
Other Rooms Living Room, Dining Room, Bedroom 2, Bedroom 3, Bedroom 4, Kitchen, Family Room, Bathroom 2, Primary Bathroom
Basement Other, Connecting Stairway, Outside Entrance, Unfinished, Sump Pump, Walkout Stairs
Interior
Interior Features Breakfast Area, Carpet, Attic, Family Room Off Kitchen, Kitchen - Eat-In, Kitchen - Table Space, Primary Bath(s), Walk-in Closet(s)
Hot Water Natural Gas
Heating Forced Air
Cooling Central A/C
Equipment Dryer, Disposal, Dishwasher, Exhaust Fan, Oven/Range - Gas, Range Hood, Refrigerator, Washer
Fireplace N
Appliance Dryer, Disposal, Dishwasher, Exhaust Fan, Oven/Range - Gas, Range Hood, Refrigerator, Washer
Heat Source Natural Gas
Laundry Main Floor
Exterior
Exterior Feature Porch(es)
Parking Features Garage - Front Entry, Garage Door Opener
Garage Spaces 2.0
Water Access N
Roof Type Architectural Shingle
Accessibility None
Porch Porch(es)
Attached Garage 2
Total Parking Spaces 2
Garage Y
Building
Story 3+
Sewer Public Sewer
Water Public
Architectural Style Colonial
Level or Stories 3+
Additional Building Above Grade, Below Grade
New Construction N
Schools
School District Carroll County Public Schools
Others
Senior Community No
Tax ID 0705074533
Ownership Fee Simple
SqFt Source Assessor
Special Listing Condition Standard
Read Less
Want to know what your home might be worth? Contact us for a FREE valuation!

Our team is ready to help you sell your home for the highest possible price ASAP

Bought with Ryan Shilow • R.E. Shilow Realty Investors, Inc.

GET MORE INFORMATION





