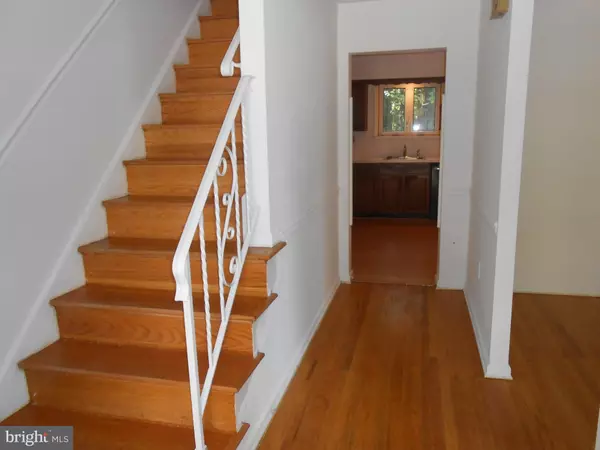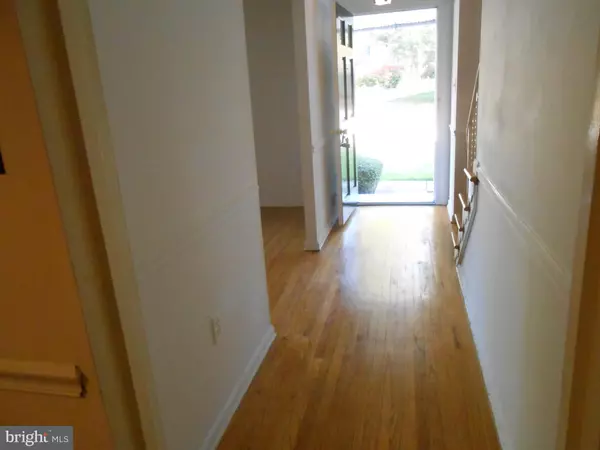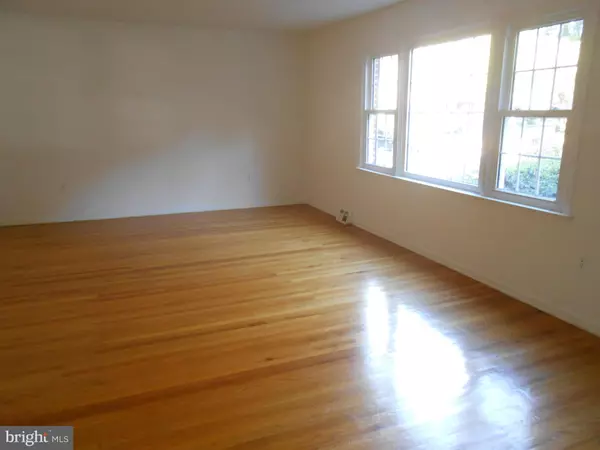$275,750
$300,000
8.1%For more information regarding the value of a property, please contact us for a free consultation.
2308 LIGHTHOUSE LN Wilmington, DE 19810
4 Beds
3 Baths
2,300 SqFt
Key Details
Sold Price $275,750
Property Type Single Family Home
Sub Type Detached
Listing Status Sold
Purchase Type For Sale
Square Footage 2,300 sqft
Price per Sqft $119
Subdivision Beacon Hill
MLS Listing ID DENC489138
Sold Date 10/29/19
Style Colonial
Bedrooms 4
Full Baths 2
Half Baths 1
HOA Fees $3/ann
HOA Y/N Y
Abv Grd Liv Area 2,300
Originating Board BRIGHT
Year Built 1971
Annual Tax Amount $3,001
Tax Year 2018
Lot Size 7,841 Sqft
Acres 0.18
Property Description
Sought after N. Wilmington Location in popular Beacon Hill! This freshly painted and clean 2 Story home features 4 Bedrooms, 2.1 Baths, 2 Car garage and backs to county park land. The center hall foyer sets the stage for the family friendly floor plan. Hardwoods greet you in the Foyer and continue into the spacious Living Room, Dining Room and Family room with brick fireplace. The spacious eat in Kitchen leads to a Laundry/Mud Room with back yard door and convenient Garage access. The Half Bath completes the first floor. Hardwoods continue through the upper level. The spacious Master Suite includes a 6x6 Dressing Area, large walk-in closet and Full Bath. Three additional Bedrooms share the Hall Bath. The original owners of this happy family home await the new owners to make it their own! Close to Shopping, Schools, (Concord Feeder Pattern) Parks, Restaurants and easy access to I-95 and Rt. 202.
Location
State DE
County New Castle
Area Brandywine (30901)
Zoning NC6.5
Rooms
Other Rooms Living Room, Dining Room, Primary Bedroom, Bedroom 2, Bedroom 3, Bedroom 4, Kitchen, Family Room, Laundry
Basement Sump Pump, Unfinished
Interior
Heating Forced Air
Cooling Central A/C
Fireplaces Number 1
Fireplaces Type Brick, Wood
Fireplace Y
Heat Source Natural Gas
Exterior
Parking Features Inside Access
Garage Spaces 2.0
Water Access N
Accessibility Level Entry - Main
Attached Garage 2
Total Parking Spaces 2
Garage Y
Building
Story 2
Sewer Public Sewer
Water Public
Architectural Style Colonial
Level or Stories 2
Additional Building Above Grade, Below Grade
New Construction N
Schools
Elementary Schools Hanby
Middle Schools Springer
High Schools Concord
School District Brandywine
Others
Senior Community No
Tax ID 0603200243
Ownership Fee Simple
SqFt Source Assessor
Special Listing Condition Standard
Read Less
Want to know what your home might be worth? Contact us for a FREE valuation!

Our team is ready to help you sell your home for the highest possible price ASAP

Bought with Catherine M. Ortner • Patterson-Schwartz-Brandywine

GET MORE INFORMATION





