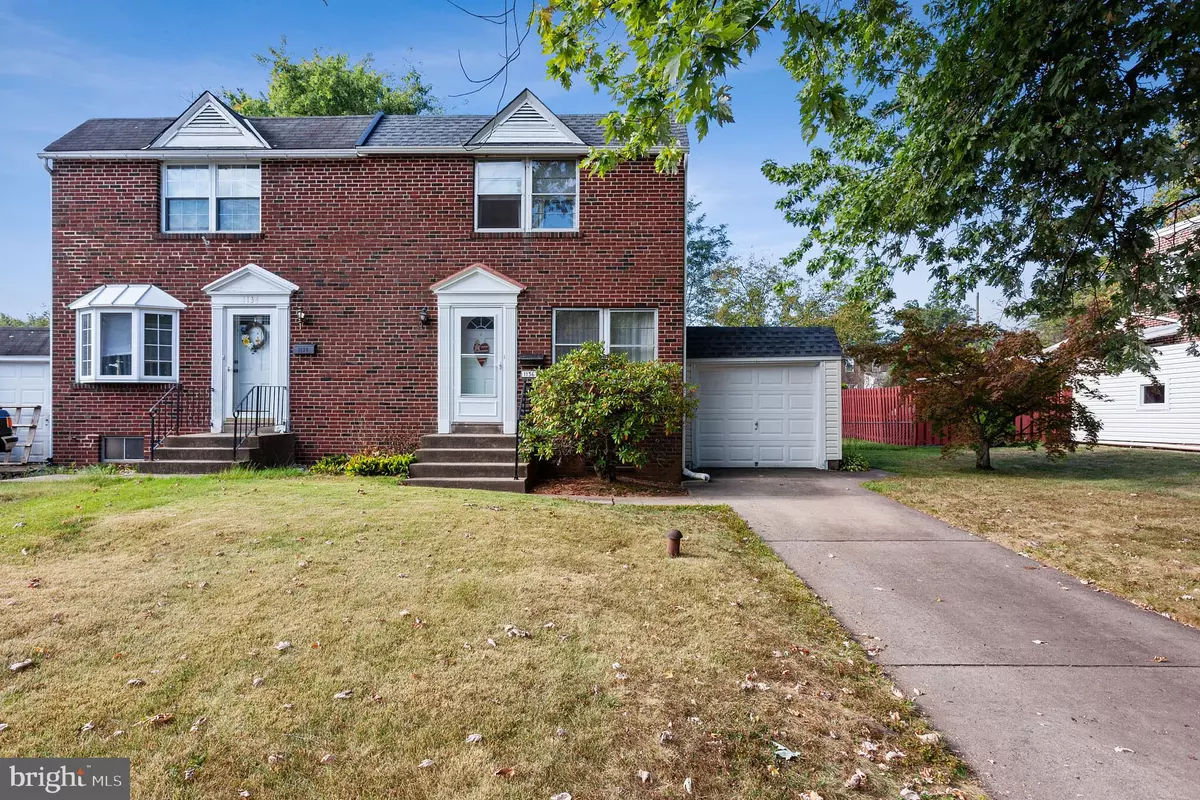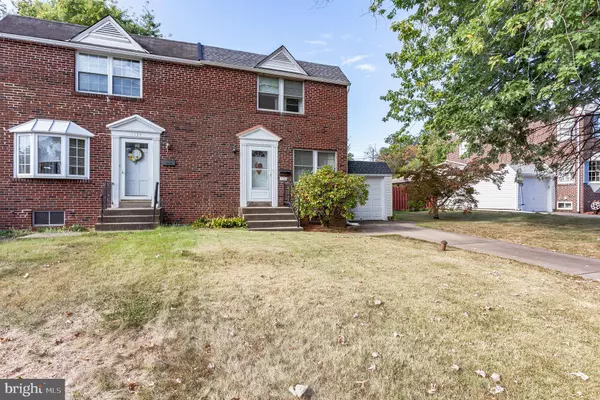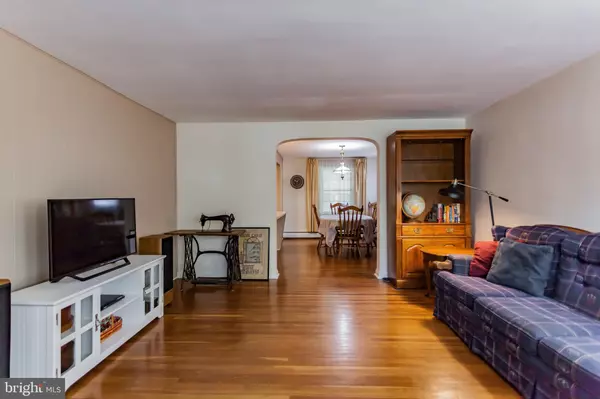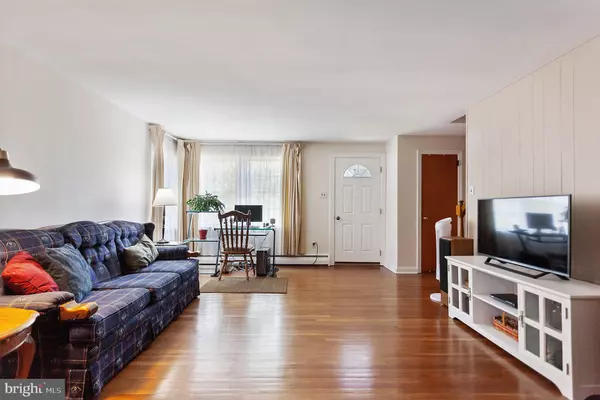$214,750
$214,750
For more information regarding the value of a property, please contact us for a free consultation.
1136 PINE ST Lansdale, PA 19446
3 Beds
1 Bath
1,152 SqFt
Key Details
Sold Price $214,750
Property Type Single Family Home
Sub Type Twin/Semi-Detached
Listing Status Sold
Purchase Type For Sale
Square Footage 1,152 sqft
Price per Sqft $186
Subdivision None Available
MLS Listing ID PAMC626012
Sold Date 10/30/19
Style Colonial
Bedrooms 3
Full Baths 1
HOA Y/N N
Abv Grd Liv Area 1,152
Originating Board BRIGHT
Year Built 1955
Annual Tax Amount $3,909
Tax Year 2020
Lot Size 6,252 Sqft
Acres 0.14
Lot Dimensions 42.00 x irregular
Property Description
Very nice solid brick twin one block long street across from the Oak Park Elementary School in award winning North Penn School District; Enter into the spacious Living Room with hardwood floors, dining room with hardwood floors, Kitchen with newer electric stove and dishwasher; Journey upstairs to a nice size Master Bedroom and two additional bedrooms and tiled bath; Full partially finished basement with large storage area and laundry facilities; Attached 1 car garage, driveway parking for two cars, rear patio overlooking private, fenced back yard completes the package. Close to train station, entertainment and restaurants; Easy show on lock box.
Location
State PA
County Montgomery
Area Lansdale Boro (10611)
Zoning RESIDENTIAL
Rooms
Other Rooms Living Room, Dining Room, Bedroom 2, Bedroom 3, Kitchen, Bedroom 1
Basement Full, Interior Access, Partially Finished, Shelving, Sump Pump, Water Proofing System
Interior
Interior Features Formal/Separate Dining Room, Kitchen - Galley, Kitchen - Island, Window Treatments
Hot Water Other
Heating Hot Water
Cooling None
Flooring Hardwood
Equipment Dryer - Electric, Oven/Range - Electric, Stove, Washer
Fireplace N
Appliance Dryer - Electric, Oven/Range - Electric, Stove, Washer
Heat Source Oil
Laundry Basement
Exterior
Exterior Feature Patio(s)
Parking Features Garage - Front Entry
Garage Spaces 3.0
Fence Chain Link
Utilities Available Cable TV Available
Water Access N
Roof Type Flat
Street Surface Black Top
Accessibility None
Porch Patio(s)
Road Frontage Boro/Township
Attached Garage 1
Total Parking Spaces 3
Garage Y
Building
Lot Description Irregular, Level
Story 2
Sewer Public Sewer
Water Public
Architectural Style Colonial
Level or Stories 2
Additional Building Above Grade, Below Grade
Structure Type Plaster Walls
New Construction N
Schools
Elementary Schools Oak Park
Middle Schools Penndale
High Schools North Penn
School District North Penn
Others
Senior Community No
Tax ID 11-00-13256-008
Ownership Fee Simple
SqFt Source Assessor
Security Features Smoke Detector
Acceptable Financing Cash, Conventional, FHA, VA
Listing Terms Cash, Conventional, FHA, VA
Financing Cash,Conventional,FHA,VA
Special Listing Condition Standard
Read Less
Want to know what your home might be worth? Contact us for a FREE valuation!

Our team is ready to help you sell your home for the highest possible price ASAP

Bought with Cliff M Lewis • Coldwell Banker Hearthside-Allentown

GET MORE INFORMATION





