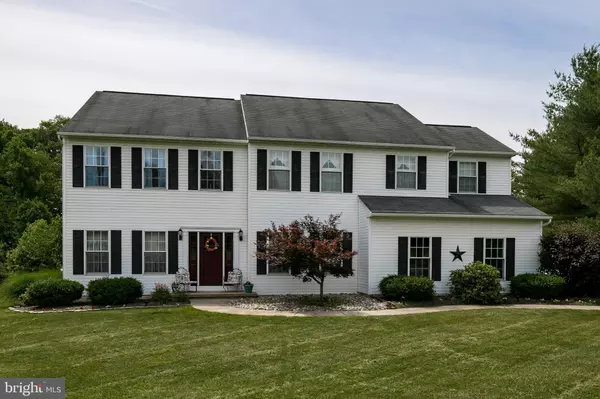$530,000
$550,000
3.6%For more information regarding the value of a property, please contact us for a free consultation.
2130 SCHULTZ RD Lansdale, PA 19446
4 Beds
4 Baths
3,363 SqFt
Key Details
Sold Price $530,000
Property Type Single Family Home
Sub Type Detached
Listing Status Sold
Purchase Type For Sale
Square Footage 3,363 sqft
Price per Sqft $157
Subdivision None Available
MLS Listing ID PAMC614348
Sold Date 10/30/19
Style Colonial
Bedrooms 4
Full Baths 3
Half Baths 1
HOA Y/N N
Abv Grd Liv Area 3,363
Originating Board BRIGHT
Year Built 2003
Annual Tax Amount $9,490
Tax Year 2020
Lot Size 1.403 Acres
Acres 1.4
Lot Dimensions 141.00 x 0.00
Property Description
Take a look at this stunning, 2X6 construction semi-custom four bedroom home residing in the most picturesque part of Worcester, PA . Built in 2003 on over an acre of lushly landscaped ground, custom outdoor lighting ,specimen trees, and preserved forested land, the property is located in Worcestor Township within the award winning Methacton School District. The terrific floor plan includes 3,363 square feet with hardwood floors, stately front and back stair cases, formal living room, large dining room, upgraded laundry, powder room, and a spacious family room with soaring ceilings. The gourmet kitchen features , center island and large breakfast room. Upstairs a master bedroom suite boasts a huge walk-in closet and luxurious master bath. Completing the second floor is a full guest bath and three additional bedrooms. A finished ground floor with plenty of windows provides a full bath, ample room for storage, relaxation, and entertainment. Finally, a 2 car garage gives the property ample storage for autos, sports, hobbies, and lawn equipment. Meticulously maintained by the original owners, an extensive deck with custom awnings provide opportunity for outdoor entertaining and overlook an achingly beautiful wooded landscape.
Location
State PA
County Montgomery
Area Worcester Twp (10667)
Zoning AGR
Rooms
Other Rooms Living Room, Dining Room, Primary Bedroom, Bedroom 2, Bedroom 3, Kitchen, Game Room, Family Room, Foyer, Breakfast Room, Bedroom 1, Laundry, Office, Bathroom 1, Bathroom 3, Primary Bathroom
Basement Full
Interior
Hot Water Propane
Heating Forced Air
Cooling Central A/C
Fireplaces Number 1
Fireplace Y
Heat Source Propane - Leased
Laundry Main Floor
Exterior
Parking Features Garage - Side Entry
Garage Spaces 2.0
Water Access N
Accessibility None
Attached Garage 2
Total Parking Spaces 2
Garage Y
Building
Story 2
Sewer On Site Septic
Water Well
Architectural Style Colonial
Level or Stories 2
Additional Building Above Grade, Below Grade
New Construction N
Schools
High Schools Methacton
School District Methacton
Others
Senior Community No
Tax ID 67-00-02977-601
Ownership Fee Simple
SqFt Source Assessor
Acceptable Financing Cash, Conventional
Listing Terms Cash, Conventional
Financing Cash,Conventional
Special Listing Condition Standard
Read Less
Want to know what your home might be worth? Contact us for a FREE valuation!

Our team is ready to help you sell your home for the highest possible price ASAP

Bought with Lynn Lynch-Magaro • Redfin Corporation

GET MORE INFORMATION





