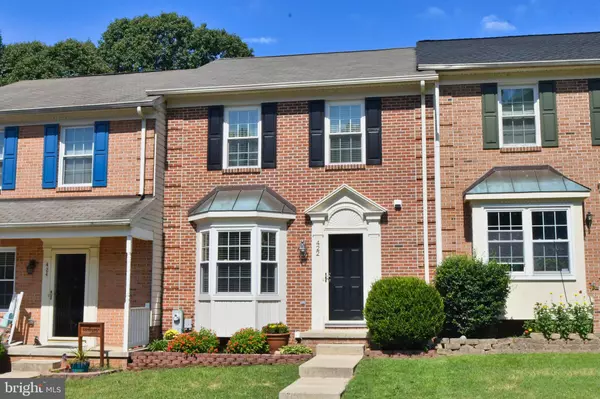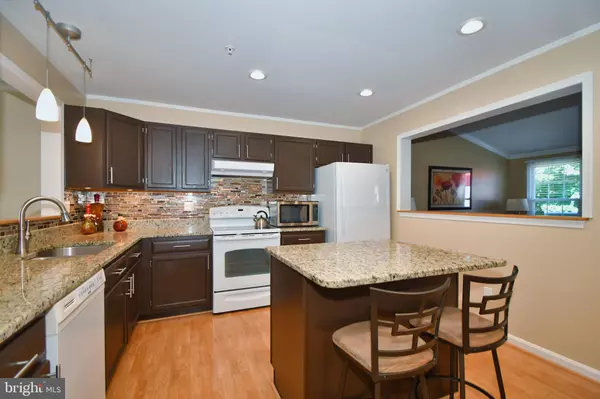$251,500
$249,900
0.6%For more information regarding the value of a property, please contact us for a free consultation.
422 OAKTON WAY Abingdon, MD 21009
3 Beds
3 Baths
2,415 SqFt
Key Details
Sold Price $251,500
Property Type Townhouse
Sub Type Interior Row/Townhouse
Listing Status Sold
Purchase Type For Sale
Square Footage 2,415 sqft
Price per Sqft $104
Subdivision Constant Friendship
MLS Listing ID MDHR238566
Sold Date 10/30/19
Style Colonial
Bedrooms 3
Full Baths 2
Half Baths 1
HOA Fees $69/mo
HOA Y/N Y
Abv Grd Liv Area 1,530
Originating Board BRIGHT
Year Built 1993
Annual Tax Amount $2,138
Tax Year 2018
Lot Size 2,000 Sqft
Acres 0.05
Lot Dimensions 0.00 x 0.00
Property Description
Fall in love with a property that checks off your must-haves in your next home. This 3-bedroom 2 1/2 -bathroom home brings the perfect living space and provides abundant space for entertaining, both indoors and out.Roof (2016), HVAC (2008), Hot Water Heater (2016), Newer Windows, Granite Countertops, Carpet (2016), Composite Deck, Concrete Patio, Fully Finished Basement, Freshly Painted, Recessed Lights in the Kitchen and Basement, New Sprinkler Heads (2019). The Constant Friendship townhome might just be the home for you & I d love to invite you to schedule a private tour.
Location
State MD
County Harford
Zoning R3
Rooms
Other Rooms Living Room, Bedroom 2, Bedroom 3, Kitchen, Basement, Bedroom 1, Sun/Florida Room
Basement Other
Interior
Interior Features Carpet, Ceiling Fan(s), Combination Kitchen/Dining, Crown Moldings, Family Room Off Kitchen, Kitchen - Island, Kitchen - Table Space, Kitchen - Eat-In, Pantry, Recessed Lighting, Sprinkler System
Hot Water Electric
Heating Heat Pump(s), Central
Cooling Central A/C
Fireplaces Number 1
Heat Source Electric
Exterior
Water Access N
Roof Type Asphalt
Accessibility None
Garage N
Building
Story 3+
Sewer Public Sewer
Water Public
Architectural Style Colonial
Level or Stories 3+
Additional Building Above Grade, Below Grade
Structure Type Dry Wall
New Construction N
Schools
School District Harford County Public Schools
Others
Senior Community No
Tax ID 01-258311
Ownership Fee Simple
SqFt Source Estimated
Special Listing Condition Standard
Read Less
Want to know what your home might be worth? Contact us for a FREE valuation!

Our team is ready to help you sell your home for the highest possible price ASAP

Bought with Christia J Raborn • Cummings & Co. Realtors
GET MORE INFORMATION





