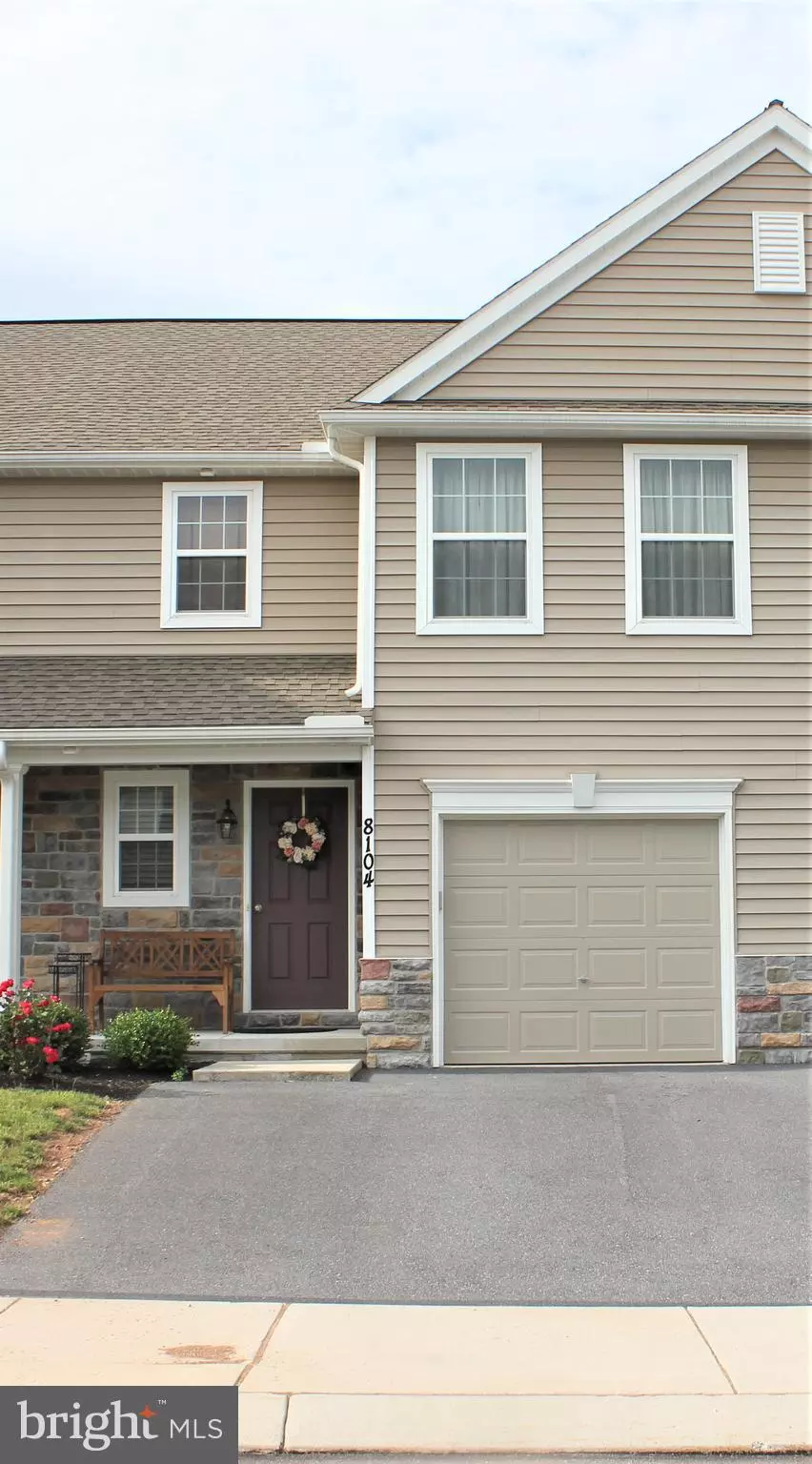$205,000
$199,900
2.6%For more information regarding the value of a property, please contact us for a free consultation.
8104 J CARL WILLIAMS BLVD Harrisburg, PA 17112
3 Beds
3 Baths
2,051 SqFt
Key Details
Sold Price $205,000
Property Type Townhouse
Sub Type Interior Row/Townhouse
Listing Status Sold
Purchase Type For Sale
Square Footage 2,051 sqft
Price per Sqft $99
Subdivision Creekvale
MLS Listing ID PADA111138
Sold Date 10/18/19
Style Other
Bedrooms 3
Full Baths 2
Half Baths 1
HOA Fees $125/mo
HOA Y/N Y
Abv Grd Liv Area 1,445
Originating Board BRIGHT
Year Built 2016
Annual Tax Amount $3,115
Tax Year 2019
Lot Size 6,969 Sqft
Acres 0.16
Property Description
Better than new with a Professionally Finished Basement! This home has it all! This basement was done right; and it expands the living area of this townhome a lot, with plenty of room for holidays, parties, exercise equipment, or watch the Eagles play on the big screen! There are features galore in the rest of the home, beginning with an open floor plan. The entire 1rst floor has wood floors. There's recessed kitchen lighting, ceramic backsplash, stainless steel appliances, granite countertops, and pendant lights over an attractive island that adds extra storage space and an overhang for stools. This townhome has a large master bedroom suite. It also has a privacy fence on both sides of the patio and a garage door opener with a keypad entry. This home is practically brand new and with that comes peace of mind. No need to be concerned with repairs on anything due to the age. Efficient natural gas heat. Close to Harrisburg, Hershey and all the major driving arteries. This beautiful turn-key home could be yours! ** HOA fee also includes the roof **. For GPS use 157 N Hershey Road Harrisburg, PA 17112
Location
State PA
County Dauphin
Area West Hanover Twp (14068)
Zoning RESIDENTIAL
Rooms
Other Rooms Living Room, Dining Room, Primary Bedroom, Bedroom 2, Bedroom 3, Kitchen, Laundry
Basement Full, Sump Pump, Fully Finished
Interior
Interior Features Dining Area
Heating Forced Air
Cooling Central A/C
Equipment Microwave, Dishwasher, Disposal, Oven/Range - Electric, Refrigerator, Washer, Dryer
Fireplace N
Appliance Microwave, Dishwasher, Disposal, Oven/Range - Electric, Refrigerator, Washer, Dryer
Heat Source Natural Gas
Laundry Upper Floor
Exterior
Exterior Feature Patio(s)
Parking Features Garage - Front Entry
Garage Spaces 2.0
Water Access N
Roof Type Composite
Accessibility None
Porch Patio(s)
Attached Garage 1
Total Parking Spaces 2
Garage Y
Building
Story 2
Foundation Passive Radon Mitigation
Sewer Public Sewer
Water Public
Architectural Style Other
Level or Stories 2
Additional Building Above Grade, Below Grade
New Construction N
Schools
Elementary Schools West Hanover
Middle Schools Central Dauphin
High Schools Central Dauphin
School District Central Dauphin
Others
HOA Fee Include Common Area Maintenance,Lawn Maintenance,Snow Removal
Senior Community No
Tax ID 68-024-263
Ownership Fee Simple
SqFt Source Assessor
Security Features Smoke Detector
Acceptable Financing Conventional, VA, FHA, Cash, USDA
Listing Terms Conventional, VA, FHA, Cash, USDA
Financing Conventional,VA,FHA,Cash,USDA
Special Listing Condition Standard
Read Less
Want to know what your home might be worth? Contact us for a FREE valuation!

Our team is ready to help you sell your home for the highest possible price ASAP

Bought with Carol L Wills • Weichert, REALTORS-First Choice
GET MORE INFORMATION





