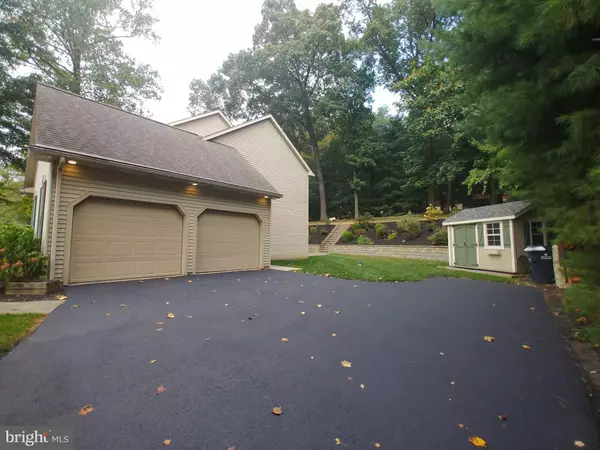$333,000
$333,000
For more information regarding the value of a property, please contact us for a free consultation.
925 HIDDEN HOLLOW DR Gap, PA 17527
4 Beds
3 Baths
2,464 SqFt
Key Details
Sold Price $333,000
Property Type Single Family Home
Sub Type Detached
Listing Status Sold
Purchase Type For Sale
Square Footage 2,464 sqft
Price per Sqft $135
Subdivision Woodland Hills South
MLS Listing ID PALA140136
Sold Date 10/30/19
Style Contemporary
Bedrooms 4
Full Baths 2
Half Baths 1
HOA Y/N N
Abv Grd Liv Area 2,464
Originating Board BRIGHT
Year Built 1998
Annual Tax Amount $4,961
Tax Year 2020
Lot Size 0.410 Acres
Acres 0.41
Lot Dimensions 0.00 x 0.00
Property Description
Enjoy the stunning views of this south facing hillside country home bordering Lancaster and Chester Counties with a beautifully landscaped and hardscaped yard for outdoor entertaining and relaxing. The inside of this well maintained home offers stunning hardwood floors, cozy gas fireplace and built-in bookshelf with cabinets....just to mention a few. The spacious eat-kitchen boasts granite countertops and stainless steel appliances, as well as, a breakfast nook area which overlooks the lovely back patio and landscaping. Also on the main floor are a large dining room with tray ceilings and a family room or office...whichever you prefer. On the 2nd floor you will find a tastefully redone hall bath and 4 bedrooms. The spacious master bedroom suite offers a large walk-in closet, corner whirlpool tub and granite topped vanity. Nicely sized bedrooms with one that features another walk-in closet. This home is conveniently located with a 10-minute drive to the Parkesburg train station, minutes from from Rt 30 and only and hour drive to either Harrisburg or Philadelphia....making commuting easy!
Location
State PA
County Lancaster
Area Salisbury Twp (10556)
Zoning RESIDENTIAL
Direction South
Rooms
Other Rooms Living Room, Dining Room, Primary Bedroom, Bedroom 2, Bedroom 3, Bedroom 4, Kitchen, Family Room, Laundry, Primary Bathroom
Basement Full, Poured Concrete
Interior
Interior Features Breakfast Area, Built-Ins, Chair Railings, Dining Area, Kitchen - Eat-In, Kitchen - Island, Primary Bath(s), Recessed Lighting, Stall Shower, Tub Shower, Upgraded Countertops, Wainscotting, Walk-in Closet(s), WhirlPool/HotTub, Window Treatments, Wood Floors
Hot Water Electric
Heating Forced Air, Heat Pump - Electric BackUp
Cooling Central A/C
Flooring Hardwood, Tile/Brick, Vinyl, Wood
Fireplaces Number 1
Fireplaces Type Mantel(s), Gas/Propane
Equipment Built-In Microwave, Built-In Range, Dishwasher, Dryer - Electric, Icemaker, Stainless Steel Appliances, Oven/Range - Electric, Refrigerator, Washer, Water Dispenser, Water Heater
Fireplace Y
Appliance Built-In Microwave, Built-In Range, Dishwasher, Dryer - Electric, Icemaker, Stainless Steel Appliances, Oven/Range - Electric, Refrigerator, Washer, Water Dispenser, Water Heater
Heat Source Electric
Laundry Main Floor
Exterior
Exterior Feature Patio(s)
Parking Features Garage - Side Entry, Garage Door Opener, Inside Access
Garage Spaces 4.0
Utilities Available Cable TV
Water Access N
View Scenic Vista
Roof Type Composite
Accessibility None
Porch Patio(s)
Attached Garage 2
Total Parking Spaces 4
Garage Y
Building
Lot Description Backs to Trees, Front Yard, Sloping
Story 2
Sewer Public Sewer
Water Well
Architectural Style Contemporary
Level or Stories 2
Additional Building Above Grade, Below Grade
Structure Type Tray Ceilings,Dry Wall
New Construction N
Schools
High Schools Pequea Valley
School District Pequea Valley
Others
Senior Community No
Tax ID 560-27375-0-0000
Ownership Fee Simple
SqFt Source Assessor
Acceptable Financing Cash, Conventional, FHA, USDA, VA
Listing Terms Cash, Conventional, FHA, USDA, VA
Financing Cash,Conventional,FHA,USDA,VA
Special Listing Condition Standard
Read Less
Want to know what your home might be worth? Contact us for a FREE valuation!

Our team is ready to help you sell your home for the highest possible price ASAP

Bought with Steven Laret • VRA Realty

GET MORE INFORMATION





