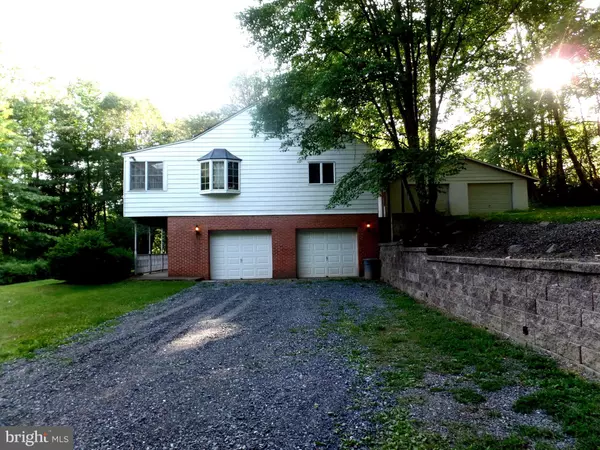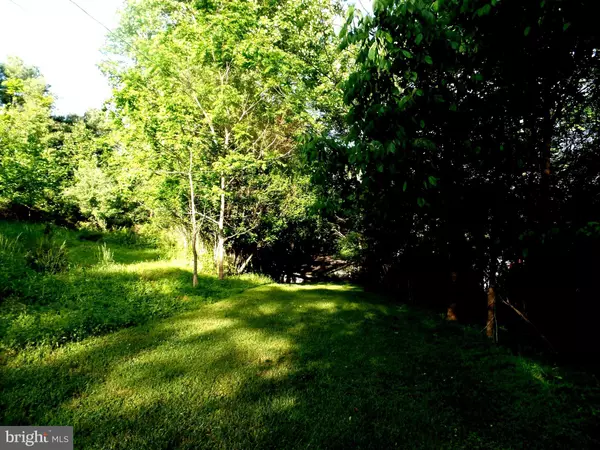$400,000
$425,000
5.9%For more information regarding the value of a property, please contact us for a free consultation.
808 KLEES MILL RD Westminster, MD 21157
4 Beds
3 Baths
2,790 SqFt
Key Details
Sold Price $400,000
Property Type Single Family Home
Sub Type Detached
Listing Status Sold
Purchase Type For Sale
Square Footage 2,790 sqft
Price per Sqft $143
Subdivision Eldersburg
MLS Listing ID MDCR188532
Sold Date 10/31/19
Style Raised Ranch/Rambler
Bedrooms 4
Full Baths 3
HOA Y/N N
Abv Grd Liv Area 2,790
Originating Board BRIGHT
Year Built 1970
Annual Tax Amount $3,962
Tax Year 2018
Lot Size 3.850 Acres
Acres 3.85
Property Description
The privacy you are yearning for, yet close to all conveniences! Lots of space with 4 bedrooms and 2 full baths on Main level. Sunporch for relaxing overlooks partially wooded acreage. 3rd full bath and possible au-pair suite on lower level. 3.85 private acres provide lovely, secluded setting adjoining Morgan Run Stream - Ideal for hikers and fishing enthusiasts! Separate XL 2 car garage is great for the car buff or a work shop. Huge storage building with concrete floor on back of property. New architectural shingle roof in 2013, Andersen windows. Full walk up attic. Perfect home for nature lovers! No HOA! No Restrictions!
Location
State MD
County Carroll
Zoning RES
Rooms
Other Rooms Living Room, Dining Room, Primary Bedroom, Bedroom 2, Bedroom 3, Bedroom 4, Kitchen, Family Room, Exercise Room, In-Law/auPair/Suite, Efficiency (Additional), Attic
Basement Full, Front Entrance, Daylight, Partial, Garage Access, Heated, Improved, Outside Entrance
Main Level Bedrooms 4
Interior
Interior Features Attic, 2nd Kitchen, Ceiling Fan(s), Dining Area, Formal/Separate Dining Room, Kitchen - Eat-In, Primary Bath(s), Skylight(s), Wood Floors, Wood Stove, Attic/House Fan, Breakfast Area, Built-Ins, Kitchen - Table Space, Upgraded Countertops, WhirlPool/HotTub
Hot Water Electric
Heating Baseboard - Electric, Radiant
Cooling Central A/C, Whole House Fan
Flooring Hardwood, Ceramic Tile
Fireplaces Number 1
Fireplaces Type Brick
Equipment Dishwasher, Exhaust Fan, Oven/Range - Electric, Range Hood, Refrigerator, Water Heater
Fireplace Y
Window Features Double Pane,Screens,Skylights
Appliance Dishwasher, Exhaust Fan, Oven/Range - Electric, Range Hood, Refrigerator, Water Heater
Heat Source Electric
Exterior
Exterior Feature Porch(es)
Parking Features Garage - Side Entry, Garage - Front Entry
Garage Spaces 4.0
Fence Partially
Utilities Available Cable TV Available
Water Access N
View Trees/Woods
Roof Type Architectural Shingle
Street Surface Black Top
Accessibility Entry Slope <1'
Porch Porch(es)
Road Frontage City/County
Attached Garage 2
Total Parking Spaces 4
Garage Y
Building
Lot Description Backs - Parkland, Backs to Trees
Story 2
Sewer Septic Exists
Water Well
Architectural Style Raised Ranch/Rambler
Level or Stories 2
Additional Building Above Grade, Below Grade
Structure Type Dry Wall
New Construction N
Schools
Elementary Schools Mechanicsville
Middle Schools Westminster
High Schools Westminster
School District Carroll County Public Schools
Others
Senior Community No
Tax ID 0704010981
Ownership Fee Simple
SqFt Source Estimated
Acceptable Financing Cash, Conventional, FHA, USDA, VA
Listing Terms Cash, Conventional, FHA, USDA, VA
Financing Cash,Conventional,FHA,USDA,VA
Special Listing Condition Standard
Read Less
Want to know what your home might be worth? Contact us for a FREE valuation!

Our team is ready to help you sell your home for the highest possible price ASAP

Bought with Sandra L Jenkins-Blackburn • ExecuHome Realty

GET MORE INFORMATION





