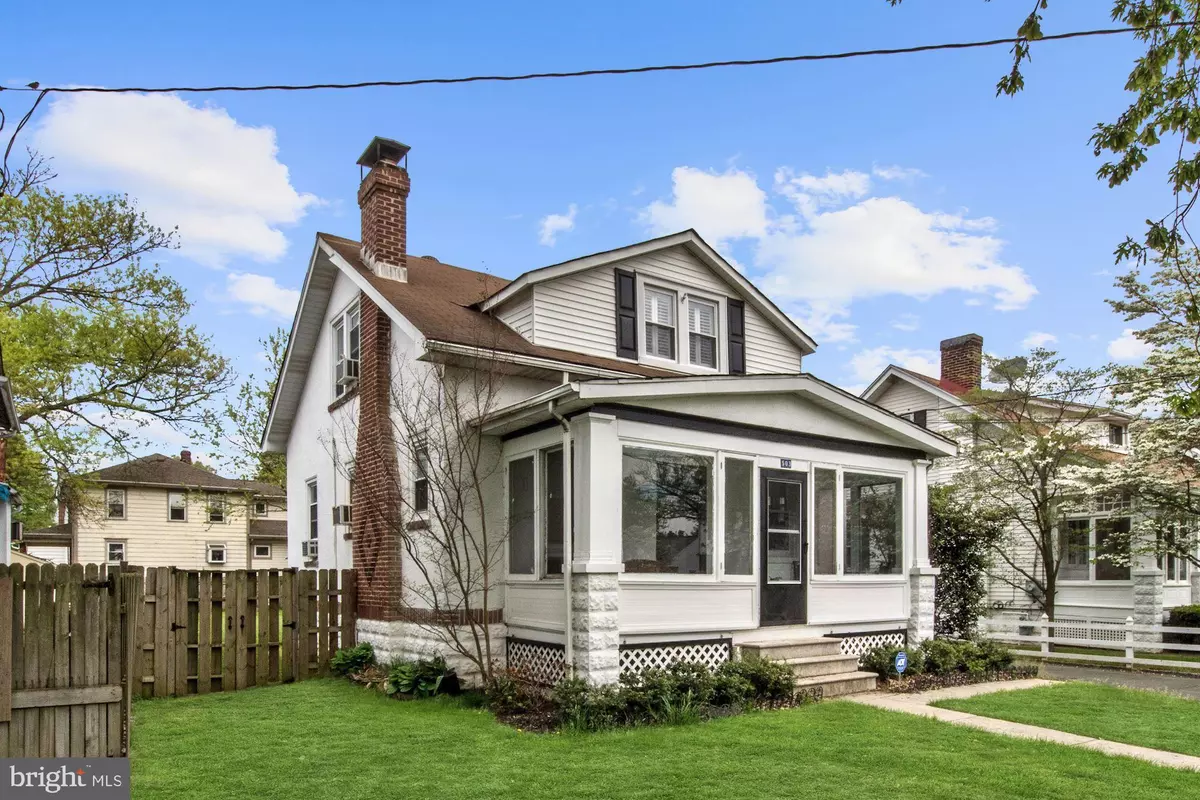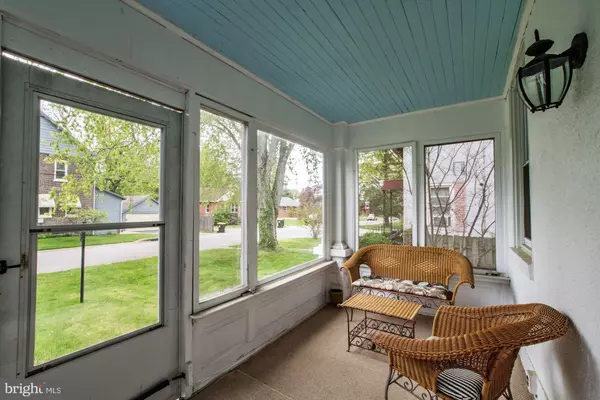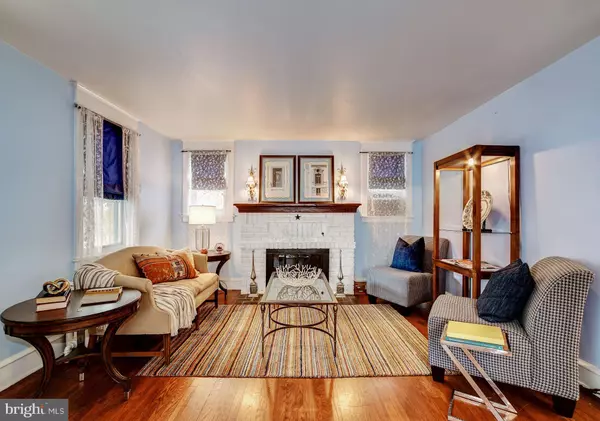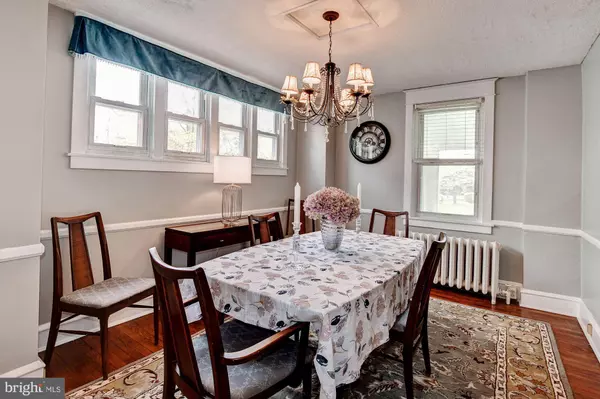$199,000
$199,000
For more information regarding the value of a property, please contact us for a free consultation.
503 BLUE ROCK RD Wilmington, DE 19809
2 Beds
2 Baths
1,219 SqFt
Key Details
Sold Price $199,000
Property Type Single Family Home
Sub Type Detached
Listing Status Sold
Purchase Type For Sale
Square Footage 1,219 sqft
Price per Sqft $163
Subdivision Gordon Heights
MLS Listing ID DENC101696
Sold Date 10/31/19
Style Cape Cod
Bedrooms 2
Full Baths 1
Half Baths 1
HOA Y/N N
Abv Grd Liv Area 1,219
Originating Board TREND
Year Built 1925
Annual Tax Amount $1,504
Tax Year 2018
Lot Size 6,970 Sqft
Acres 0.16
Lot Dimensions 50X138
Property Description
This beautiful Gordon Heights North Wilmington Cape can be your new home! Enter the home through the three season front porch into a nicely sized Great Room featuring a wood burning fireplace and hardwood floors that extend throughout the first floor. To the right is a large formal dining room, perfect for enjoying a meal. The kitchen features updated cabinets, granite countertops, a ceramic tile floor, subway tile backsplash, and stainless steel appliances. You can exit the kitchen to an enclosed porch, which is great for enjoying the evenings during warmer weather. The first floor also has a third bedroom that is currently being used as a home office. Rounding out the first floor, there is a half bath. The second floor has two nicely sized bedrooms that share an updated hallway bathroom. The basement has ample room for storage, has a washer and dryer, and a walkout to the backyard. Are you tired of parking your car outdoors? You will be pleasantly surprised by the size of the one and a half car garage that has enough room for a large vehicle and a workbench. Additionally, there are pull-down steps to a large loft area which could be used for additional storage or workspace. The back yard is fenced in and has ample space for gardening, entertaining, or a play area. This home comes with a whole home warranty, so you can buy with confidence, come tour this home today before you miss your chance!
Location
State DE
County New Castle
Area Brandywine (30901)
Zoning NC6.5
Rooms
Other Rooms Living Room, Dining Room, Primary Bedroom, Kitchen, Bedroom 1, Laundry, Office
Basement Full, Unfinished, Outside Entrance
Interior
Interior Features Ceiling Fan(s), Kitchen - Eat-In
Hot Water Natural Gas
Heating Radiator
Cooling Wall Unit
Flooring Wood, Tile/Brick
Fireplaces Number 1
Fireplaces Type Brick
Equipment Built-In Range, Oven - Self Cleaning
Fireplace Y
Window Features Energy Efficient,Replacement
Appliance Built-In Range, Oven - Self Cleaning
Heat Source Natural Gas
Laundry Basement
Exterior
Exterior Feature Deck(s)
Parking Features Other
Garage Spaces 4.0
Water Access N
Roof Type Shingle
Accessibility None
Porch Deck(s)
Total Parking Spaces 4
Garage Y
Building
Lot Description Level
Story 2
Foundation Concrete Perimeter
Sewer Public Sewer
Water Public
Architectural Style Cape Cod
Level or Stories 2
Additional Building Above Grade
New Construction N
Schools
Elementary Schools Mount Pleasant
Middle Schools Dupont
High Schools Mount Pleasant
School District Brandywine
Others
Senior Community No
Tax ID 06-140.00-107
Ownership Fee Simple
SqFt Source Assessor
Acceptable Financing Conventional, VA, FHA 203(b)
Listing Terms Conventional, VA, FHA 203(b)
Financing Conventional,VA,FHA 203(b)
Special Listing Condition Standard
Read Less
Want to know what your home might be worth? Contact us for a FREE valuation!

Our team is ready to help you sell your home for the highest possible price ASAP

Bought with Donna Marconi • EXP Realty, LLC

GET MORE INFORMATION





