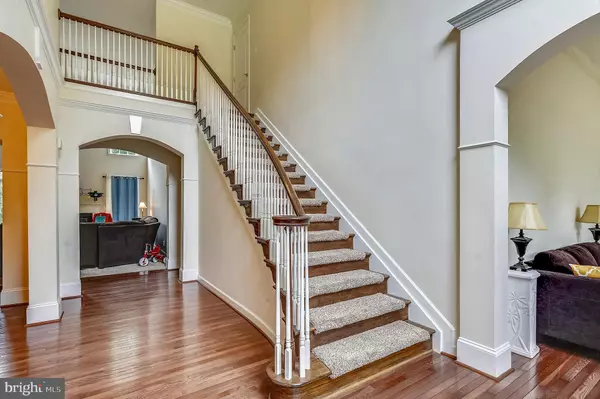$492,000
$492,000
For more information regarding the value of a property, please contact us for a free consultation.
17335 FORESTAL CT Hughesville, MD 20637
4 Beds
4 Baths
3,276 SqFt
Key Details
Sold Price $492,000
Property Type Single Family Home
Sub Type Detached
Listing Status Sold
Purchase Type For Sale
Square Footage 3,276 sqft
Price per Sqft $150
Subdivision Benedict Plantation
MLS Listing ID MDCH204854
Sold Date 10/31/19
Style Colonial
Bedrooms 4
Full Baths 3
Half Baths 1
HOA Y/N N
Abv Grd Liv Area 3,276
Originating Board BRIGHT
Year Built 2002
Annual Tax Amount $5,607
Tax Year 2018
Lot Size 5.080 Acres
Acres 5.08
Property Description
Just Reduced! Nestled in a semi-private cul-de-sac, this stunning custom stucco home sits on 5 acres w/4 bedrooms and 3 1/2 baths. Grand entry way with two story foyer, beautiful archways, 9' cathedral and tray ceilings, crown molding throughout with a stunning Victorian style turret sitting area, formal dining room and hardwood flooring. Two master bedroom suites have full bathrooms and walk-in closets with one located on the main level with floor to ceiling windows. A Jack and Jill bathroom joins two upper level, wall-to-wall carpeted bedrooms. Generous closet/storage space throughout the home. Gourmet kitchen, stainless steel dishwasher, glass stovetop, two wall ovens and full sized pantry. The kitchen opens to a two-story family room with gas fireplace, T.V. wall mount included and access to a large deck which includes elevated garden tables, front and deck patio sets. A new HVAC system installed this year. Radon system, water pump and carpeting are under 4 yrs old. First level laundry room with frontload washer and dryer, cabinetry and shelving. Full walk-out unfinished basement with rough-in, two-car attached garage and storage shed. This gorgeous home is situated in a quiet, peaceful setting and backs to wooded area.
Location
State MD
County Charles
Zoning AC
Rooms
Other Rooms Living Room, Dining Room, Primary Bedroom, Bedroom 2, Bedroom 3, Kitchen, Family Room, Basement, Bathroom 3, Attic, Primary Bathroom, Half Bath
Basement Full, Rough Bath Plumb, Walkout Level, Unfinished
Main Level Bedrooms 1
Interior
Interior Features Attic, Carpet, Ceiling Fan(s), Crown Moldings, Family Room Off Kitchen, Formal/Separate Dining Room, Soaking Tub, Kitchen - Gourmet, Primary Bath(s), Pantry, Walk-in Closet(s), Wood Floors
Heating Heat Pump(s)
Cooling Central A/C
Flooring Hardwood, Carpet
Fireplaces Number 1
Fireplaces Type Gas/Propane
Equipment Cooktop, Dishwasher, Dryer - Front Loading, Oven - Double, Refrigerator, Washer - Front Loading, Icemaker, Exhaust Fan, Built-In Microwave, Water Heater
Fireplace Y
Appliance Cooktop, Dishwasher, Dryer - Front Loading, Oven - Double, Refrigerator, Washer - Front Loading, Icemaker, Exhaust Fan, Built-In Microwave, Water Heater
Heat Source Electric
Laundry Main Floor
Exterior
Exterior Feature Deck(s)
Parking Features Garage - Side Entry
Garage Spaces 2.0
Water Access N
Roof Type Asphalt,Architectural Shingle
Accessibility 2+ Access Exits
Porch Deck(s)
Attached Garage 2
Total Parking Spaces 2
Garage Y
Building
Lot Description Backs to Trees
Story 3+
Sewer Septic Exists
Water Well
Architectural Style Colonial
Level or Stories 3+
Additional Building Above Grade
Structure Type 9'+ Ceilings,Cathedral Ceilings,Tray Ceilings
New Construction N
Schools
Elementary Schools T. C. Martin
Middle Schools John Hanson
School District Charles County Public Schools
Others
Senior Community No
Tax ID 0909023194
Ownership Fee Simple
SqFt Source Estimated
Security Features Electric Alarm
Acceptable Financing Cash, Conventional, FHA, USDA, VA
Listing Terms Cash, Conventional, FHA, USDA, VA
Financing Cash,Conventional,FHA,USDA,VA
Special Listing Condition Standard
Read Less
Want to know what your home might be worth? Contact us for a FREE valuation!

Our team is ready to help you sell your home for the highest possible price ASAP

Bought with Joy A Haskins • DIRECT ENTERPRISES LLC

GET MORE INFORMATION





