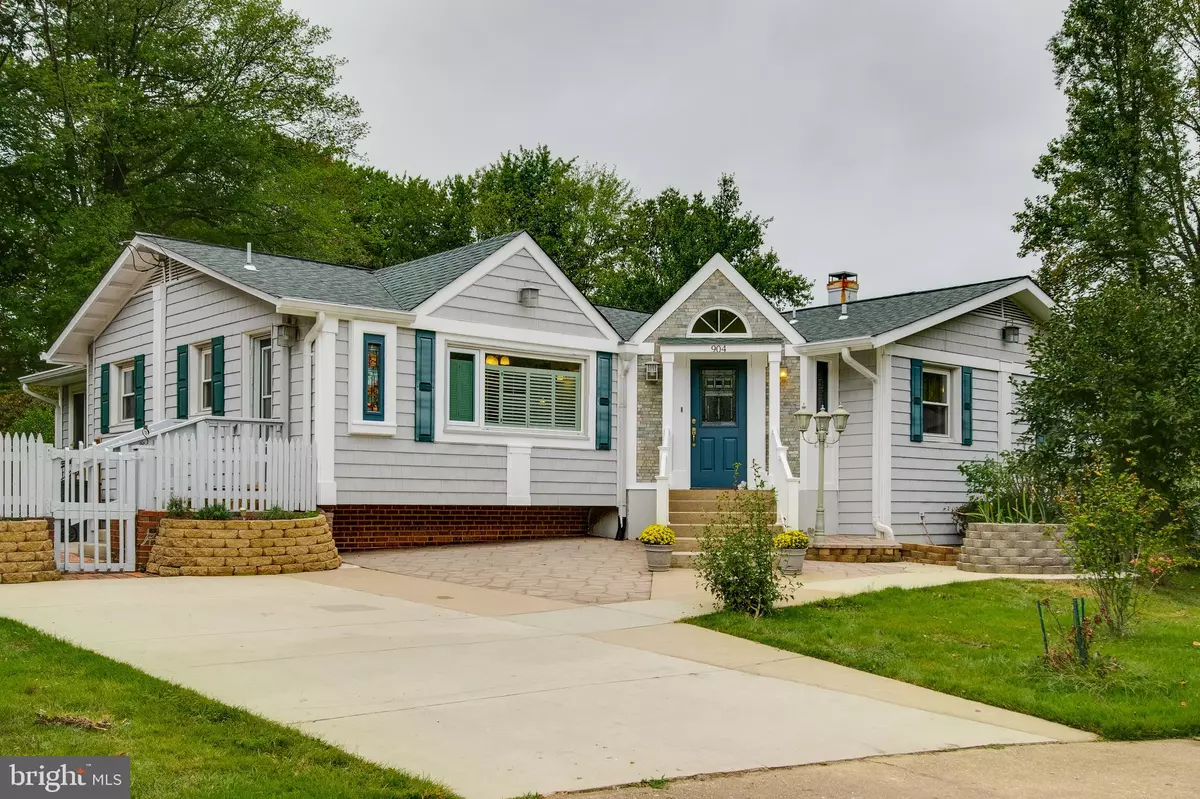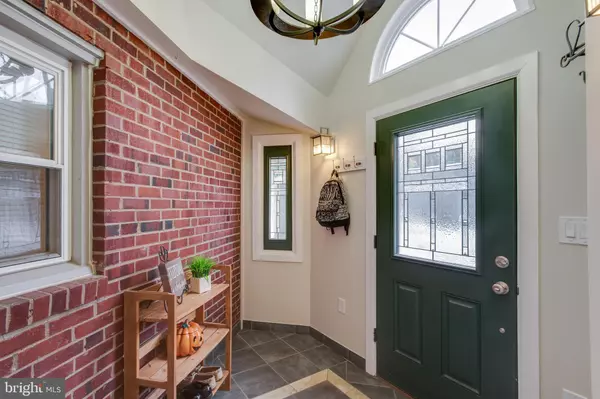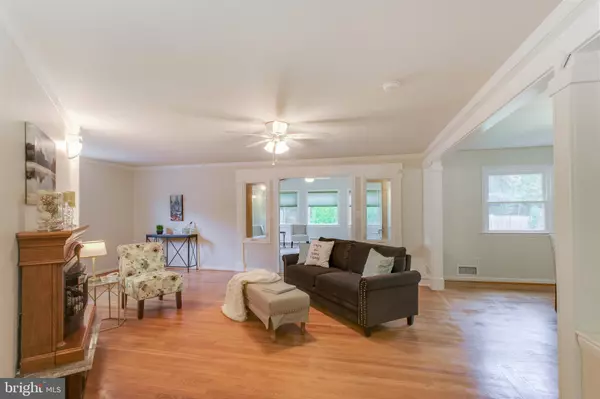$765,000
$755,000
1.3%For more information regarding the value of a property, please contact us for a free consultation.
904 KRAMER CT SE Vienna, VA 22180
3 Beds
3 Baths
3,112 SqFt
Key Details
Sold Price $765,000
Property Type Single Family Home
Sub Type Detached
Listing Status Sold
Purchase Type For Sale
Square Footage 3,112 sqft
Price per Sqft $245
Subdivision Fairway Manor Estates
MLS Listing ID VAFX1093248
Sold Date 10/31/19
Style Raised Ranch/Rambler
Bedrooms 3
Full Baths 3
HOA Y/N N
Abv Grd Liv Area 1,783
Originating Board BRIGHT
Year Built 1961
Annual Tax Amount $10,662
Tax Year 2019
Lot Size 0.431 Acres
Acres 0.43
Property Description
Charming 2 level Rambler on a quiet cul-de-sac! W-O-W....you'll be surprised at the interior square footage of this upgraded and expanded home. Main level living areas are perfect for entertaining or relaxing with family and friends. Current owner created an open doorway between the dining room and a bedroom. It's easy for new owner to close the opening to original condition. Three light-filled bedrooms on main level with two upgraded baths. Upgraded Kraftmaid cabinets and granite in expanded kitchen with granite topped breakfast island/bar. Spacious lower level has recreation room for watching movies and sports on TV with a built-in bar. Other bonus rooms provide areas for crafts, exercise, and overnight guests or teen/live-at-home college student. Huge (8 x 11) lower level walk-in closet is ready for seasonal clothing, suitcases, holiday ornaments....you name it! Walk up stairs from lower level to large privacy fenced backyard with raised landscaped bedding areas. A large shed with double doors for lawn equipment, bikes, or create your own "man cave" or "she shed". Front and side paver patio areas with lighting and landscaping are perfect for sitting with morning coffee, evening cocktails or cooking a burger on the grill! This home is move-in ready with an A+ school pyramid and commuter location that puts you in Tyson's Corner in 5-10 minutes. Call for a private tour!
Location
State VA
County Fairfax
Zoning 902
Rooms
Other Rooms Living Room, Dining Room, Primary Bedroom, Bedroom 2, Bedroom 3, Kitchen, Family Room, Foyer, Sun/Florida Room, Laundry, Mud Room, Bonus Room
Basement Fully Finished, Side Entrance, Sump Pump, Walkout Stairs, Windows
Main Level Bedrooms 3
Interior
Interior Features Ceiling Fan(s), Entry Level Bedroom, Kitchen - Eat-In, Kitchen - Island, Primary Bath(s), Window Treatments, Wood Floors
Hot Water Natural Gas
Heating Central, Forced Air
Cooling Central A/C, Ceiling Fan(s), Ductless/Mini-Split
Flooring Hardwood, Ceramic Tile
Fireplaces Number 2
Fireplaces Type Mantel(s), Screen
Equipment Cooktop, Dishwasher, Disposal, Dryer, Extra Refrigerator/Freezer, Icemaker, Oven - Double, Oven - Self Cleaning, Range Hood, Refrigerator, Washer, Water Dispenser
Fireplace Y
Window Features Casement,Double Pane,Double Hung,Screens,Vinyl Clad
Appliance Cooktop, Dishwasher, Disposal, Dryer, Extra Refrigerator/Freezer, Icemaker, Oven - Double, Oven - Self Cleaning, Range Hood, Refrigerator, Washer, Water Dispenser
Heat Source Natural Gas, Electric
Laundry Lower Floor
Exterior
Fence Privacy
Utilities Available Fiber Optics Available
Water Access N
Roof Type Composite
Accessibility Grab Bars Mod
Garage N
Building
Lot Description Cul-de-sac, Landscaping
Story 2
Sewer Public Sewer
Water Public
Architectural Style Raised Ranch/Rambler
Level or Stories 2
Additional Building Above Grade, Below Grade
New Construction N
Schools
Elementary Schools Vienna
Middle Schools Thoreau
High Schools Madison
School District Fairfax County Public Schools
Others
Senior Community No
Tax ID 0391 13 0038
Ownership Fee Simple
SqFt Source Assessor
Security Features Smoke Detector
Special Listing Condition Standard
Read Less
Want to know what your home might be worth? Contact us for a FREE valuation!

Our team is ready to help you sell your home for the highest possible price ASAP

Bought with Siyue Xue • United Realty, Inc.
GET MORE INFORMATION





