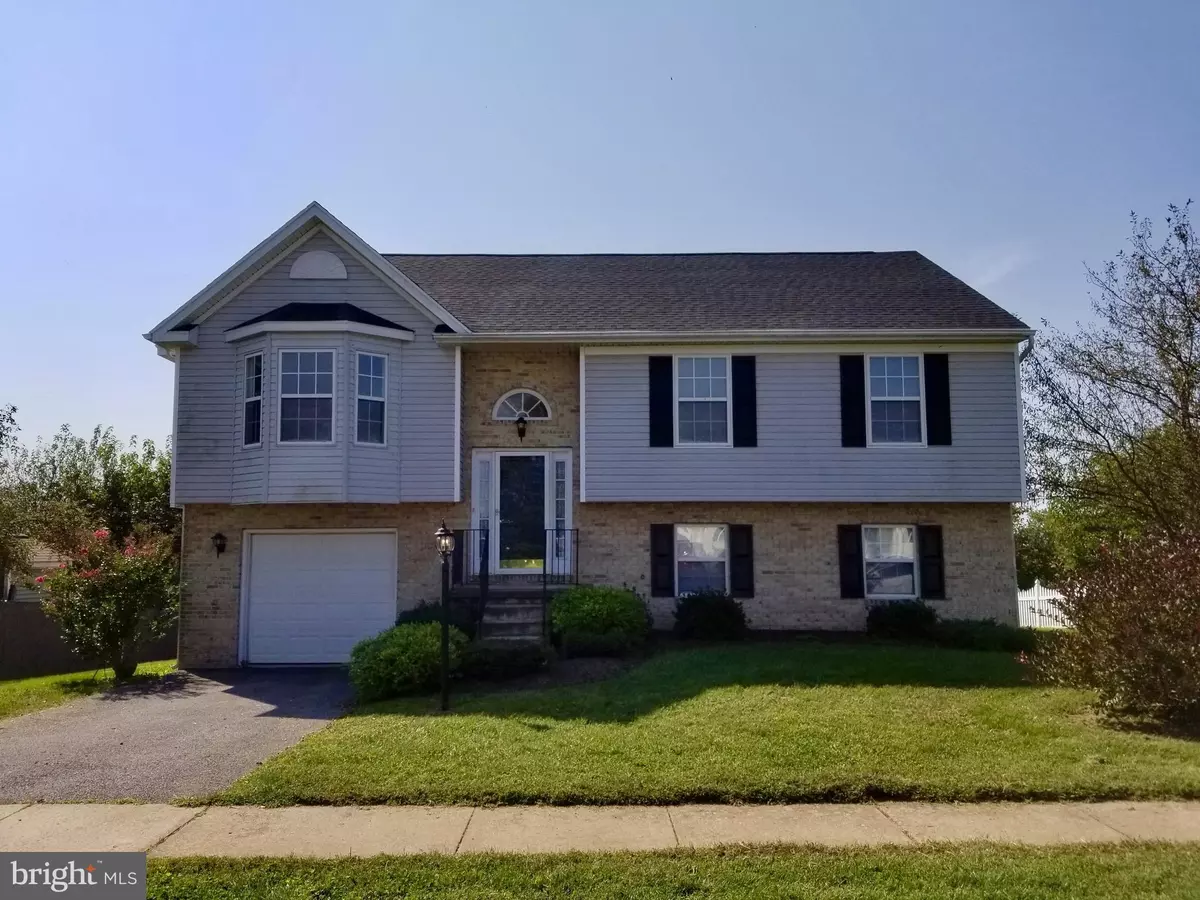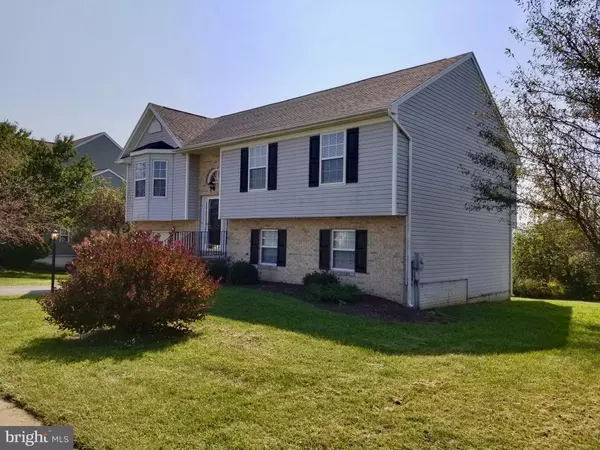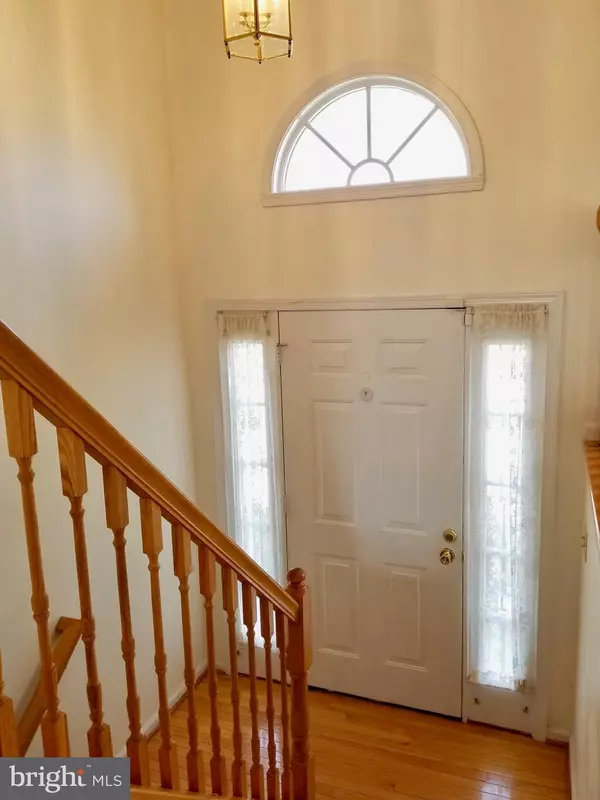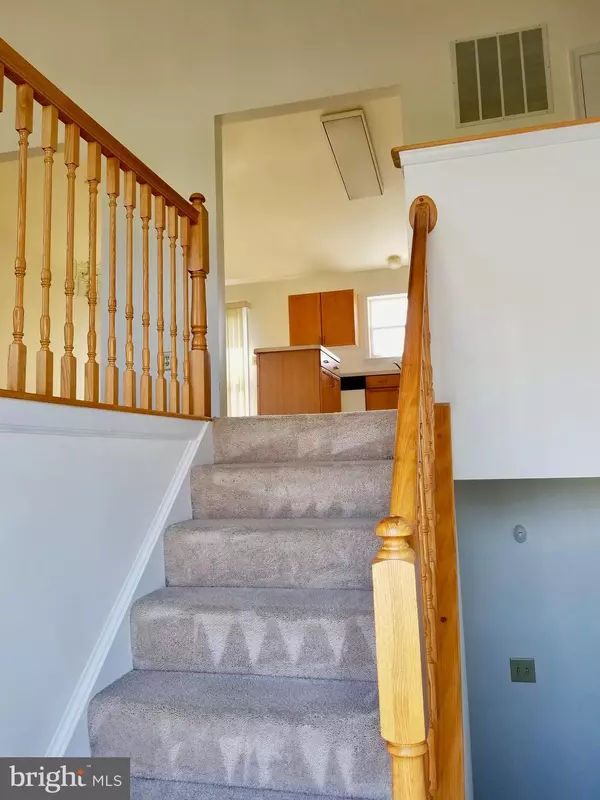$229,000
$229,900
0.4%For more information regarding the value of a property, please contact us for a free consultation.
271 CROSSWINDS DR Charles Town, WV 25414
3 Beds
3 Baths
2,768 SqFt
Key Details
Sold Price $229,000
Property Type Single Family Home
Sub Type Detached
Listing Status Sold
Purchase Type For Sale
Square Footage 2,768 sqft
Price per Sqft $82
Subdivision Crosswinds
MLS Listing ID WVJF136524
Sold Date 10/29/19
Style Other
Bedrooms 3
Full Baths 2
Half Baths 1
HOA Fees $13
HOA Y/N Y
Abv Grd Liv Area 2,068
Originating Board BRIGHT
Year Built 1998
Annual Tax Amount $1,429
Tax Year 2019
Lot Size 7,405 Sqft
Acres 0.17
Property Description
One step inside of 271 Crosswinds Drive and you will know that you are finally HOME! With over 2,700square feet of finished living space, there is ample room to spread out. The upper floor offers a large living room with a fireplace that will be the perfect gathering place on a cold winter night. The kitchen is open and sunny with an attached dining area, island, and pantry. Down the hall you'll find a large Master Bedroom Suite with walk-in closet, vaulted ceiling, and private full bathroom. Two additional bedrooms and another full bathroom finish off this level. Downstairs, the basement is fully finished into a huge family/great room that is ideal for entertaining! There is also a half bathroom and utility area with laundry. The 1-car attached garage will be a lifesaver on snowy days and warming your car up. Outside, the backyard is lined with trees and backs up to farmland. Just beyond the trees are gorgeous mountain views!! Don't forget to look up....at that BRAND NEW ROOF!! The Community of Crosswinds is just outside of Charles Town and within minutes of the MD and VA State lines making commuting a breeze!
Location
State WV
County Jefferson
Zoning 101
Rooms
Other Rooms Living Room, Dining Room, Primary Bedroom, Bedroom 2, Bedroom 3, Kitchen, Foyer, Great Room, Utility Room, Bathroom 2, Primary Bathroom, Half Bath
Basement Full
Main Level Bedrooms 3
Interior
Interior Features Carpet, Ceiling Fan(s), Combination Kitchen/Dining, Floor Plan - Open, Kitchen - Island, Primary Bath(s), Walk-in Closet(s)
Heating Heat Pump(s), Baseboard - Electric
Cooling Heat Pump(s), Ceiling Fan(s)
Fireplaces Number 1
Equipment Dishwasher, Dryer, Oven/Range - Electric, Refrigerator, Washer, Water Heater
Fireplace Y
Appliance Dishwasher, Dryer, Oven/Range - Electric, Refrigerator, Washer, Water Heater
Heat Source Electric
Exterior
Parking Features Garage - Front Entry, Inside Access
Garage Spaces 1.0
Water Access N
View Mountain
Accessibility None
Attached Garage 1
Total Parking Spaces 1
Garage Y
Building
Lot Description Backs to Trees, Front Yard, Landscaping, Rear Yard
Story 2
Sewer Public Sewer
Water Public
Architectural Style Other
Level or Stories 2
Additional Building Above Grade, Below Grade
New Construction N
Schools
School District Jefferson County Schools
Others
Senior Community No
Tax ID 0218A000500000000
Ownership Fee Simple
SqFt Source Assessor
Special Listing Condition Standard
Read Less
Want to know what your home might be worth? Contact us for a FREE valuation!

Our team is ready to help you sell your home for the highest possible price ASAP

Bought with Celia Evangelina Lainez • Keller Williams Realty

GET MORE INFORMATION





