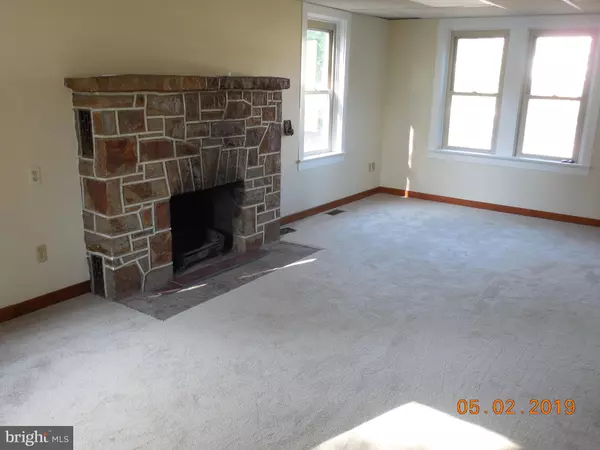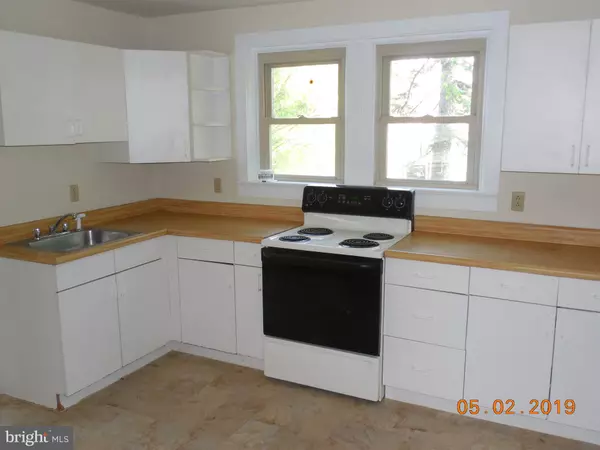$250,000
$249,900
For more information regarding the value of a property, please contact us for a free consultation.
606 S MAIN ST Sellersville, PA 18960
4 Beds
2 Baths
2,018 SqFt
Key Details
Sold Price $250,000
Property Type Single Family Home
Sub Type Detached
Listing Status Sold
Purchase Type For Sale
Square Footage 2,018 sqft
Price per Sqft $123
Subdivision None Available
MLS Listing ID PABU467530
Sold Date 11/01/19
Style Colonial
Bedrooms 4
Full Baths 1
Half Baths 1
HOA Y/N N
Abv Grd Liv Area 2,018
Originating Board BRIGHT
Year Built 1938
Annual Tax Amount $4,274
Tax Year 2018
Lot Size 9,583 Sqft
Acres 0.22
Lot Dimensions 65.00 x 144.00
Property Description
FLEXABILITY! Need a move-in ready 4 bedroom 1 1/2 bath residence? WE GOT IT! This freshly painted and newly carpeted brick colonial with 2 new heat pump heating systems is ready for immediate occupancy. Need a business/professional office location? WE GOT IT! The zoning, location and great visibility of this hilltop site with available off street parking makes this an ideal spot to start or expanded your professional business. Need home and home occupation location? WE GOT IT, We got it! We got it!!!
Location
State PA
County Bucks
Area West Rockhill Twp (10152)
Zoning "IS" INSTITUTIONAL SERV.
Rooms
Other Rooms Living Room, Dining Room, Primary Bedroom, Sitting Room, Bedroom 4, Kitchen, Office, Bathroom 2, Bathroom 3, Half Bath
Basement Full
Interior
Heating Forced Air
Cooling Central A/C
Fireplaces Number 1
Fireplaces Type Stone
Fireplace Y
Window Features Replacement
Heat Source Electric
Exterior
Water Access N
Roof Type Slate
Accessibility Level Entry - Main
Garage N
Building
Story 2
Sewer On Site Septic
Water Public
Architectural Style Colonial
Level or Stories 2
Additional Building Above Grade, Below Grade
New Construction N
Schools
High Schools Pennridge
School District Pennridge
Others
Senior Community No
Tax ID 52-017-057.001
Ownership Fee Simple
SqFt Source Assessor
Acceptable Financing Conventional, Cash
Listing Terms Conventional, Cash
Financing Conventional,Cash
Special Listing Condition Standard
Read Less
Want to know what your home might be worth? Contact us for a FREE valuation!

Our team is ready to help you sell your home for the highest possible price ASAP

Bought with Michelle Alderfer • Keller Williams Real Estate-Montgomeryville
GET MORE INFORMATION





