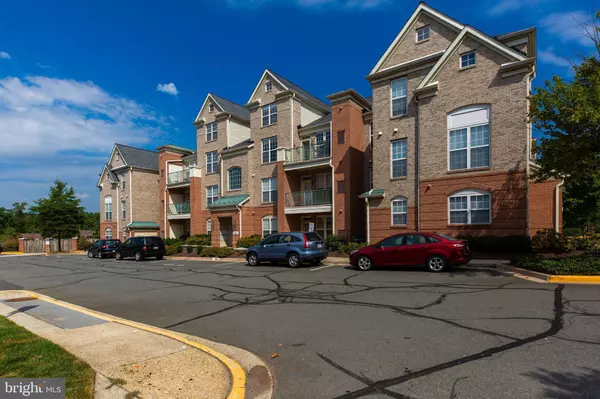$450,000
$450,000
For more information regarding the value of a property, please contact us for a free consultation.
12190 ABINGTON HALL PL #304 Reston, VA 20190
3 Beds
2 Baths
1,336 SqFt
Key Details
Sold Price $450,000
Property Type Condo
Sub Type Condo/Co-op
Listing Status Sold
Purchase Type For Sale
Square Footage 1,336 sqft
Price per Sqft $336
Subdivision Madison Park At West Market
MLS Listing ID VAFX1088606
Sold Date 11/01/19
Style Colonial
Bedrooms 3
Full Baths 2
Condo Fees $233/mo
HOA Fees $120/mo
HOA Y/N Y
Abv Grd Liv Area 1,336
Originating Board BRIGHT
Year Built 2000
Annual Tax Amount $5,212
Tax Year 2019
Property Description
Rarely available 3 bedroom loft condo in Madison Park at West Market community just a short walk to Reston Town Center. With 1,336 square feet of living space and a coveted penthouse location, this two level condo has fresh neutral paint, new LVP flooring and carpet throughout. Gas fireplace, vaulted ceilings, formal dining area, built in display cases and crisp crown molding. Kitchen is well-equipped with stainless steel appliances, bar top with pendant lighting and large separate laundry room. Master bedroom suite with walk-in closet, dual sink vanity and soaking tub. Private balcony overlooking the lake, second bedroom with full bathroom and top floor third bedroom with secret storage behind hidden door!
Location
State VA
County Fairfax
Zoning 372
Rooms
Other Rooms Living Room, Dining Room, Primary Bedroom, Bedroom 2, Bedroom 3, Kitchen, Loft
Main Level Bedrooms 3
Interior
Interior Features Dining Area, Floor Plan - Traditional, Upgraded Countertops, Built-Ins, Carpet, Ceiling Fan(s), Entry Level Bedroom, Family Room Off Kitchen, Primary Bath(s), Recessed Lighting, Walk-in Closet(s)
Hot Water Natural Gas
Heating Forced Air
Cooling Ceiling Fan(s), Central A/C
Fireplaces Number 1
Fireplaces Type Fireplace - Glass Doors, Gas/Propane, Mantel(s)
Equipment Built-In Microwave, Dishwasher, Disposal, Dryer, Icemaker, Refrigerator, Washer, Microwave, Oven/Range - Electric
Fireplace Y
Appliance Built-In Microwave, Dishwasher, Disposal, Dryer, Icemaker, Refrigerator, Washer, Microwave, Oven/Range - Electric
Heat Source Natural Gas
Laundry Dryer In Unit, Washer In Unit
Exterior
Parking On Site 2
Amenities Available Club House, Community Center, Exercise Room, Pool - Outdoor, Jog/Walk Path
Water Access N
Accessibility None
Garage N
Building
Story 2
Unit Features Garden 1 - 4 Floors
Sewer Public Sewer
Water Public
Architectural Style Colonial
Level or Stories 2
Additional Building Above Grade, Below Grade
New Construction N
Schools
Elementary Schools Lake Anne
Middle Schools Hughes
High Schools South Lakes
School District Fairfax County Public Schools
Others
HOA Fee Include Insurance,Lawn Maintenance,Pool(s),Road Maintenance,Snow Removal,Trash,Common Area Maintenance,Ext Bldg Maint
Senior Community No
Tax ID 0171 26040304
Ownership Condominium
Security Features Main Entrance Lock
Special Listing Condition Standard
Read Less
Want to know what your home might be worth? Contact us for a FREE valuation!

Our team is ready to help you sell your home for the highest possible price ASAP

Bought with Lauren Taylor Whitehead • CityWorth Homes

GET MORE INFORMATION





