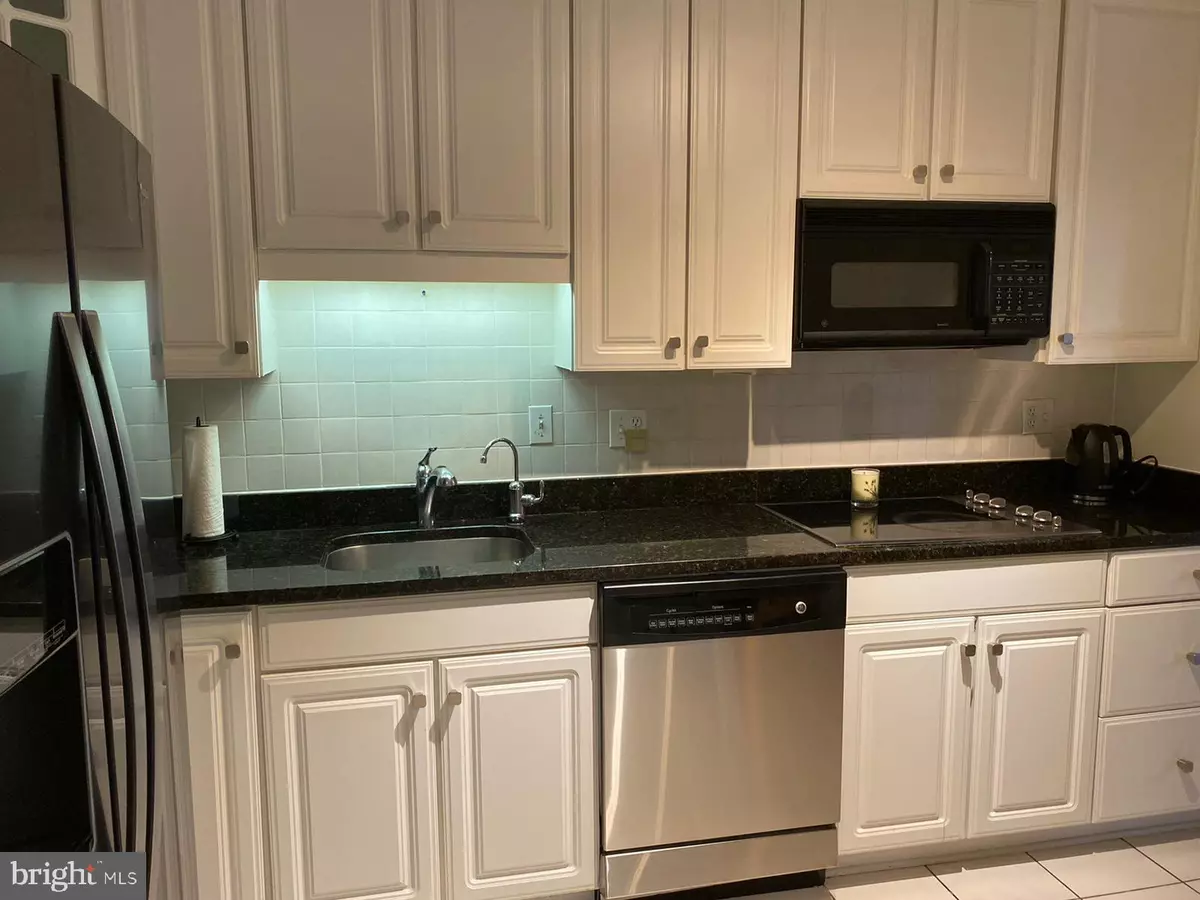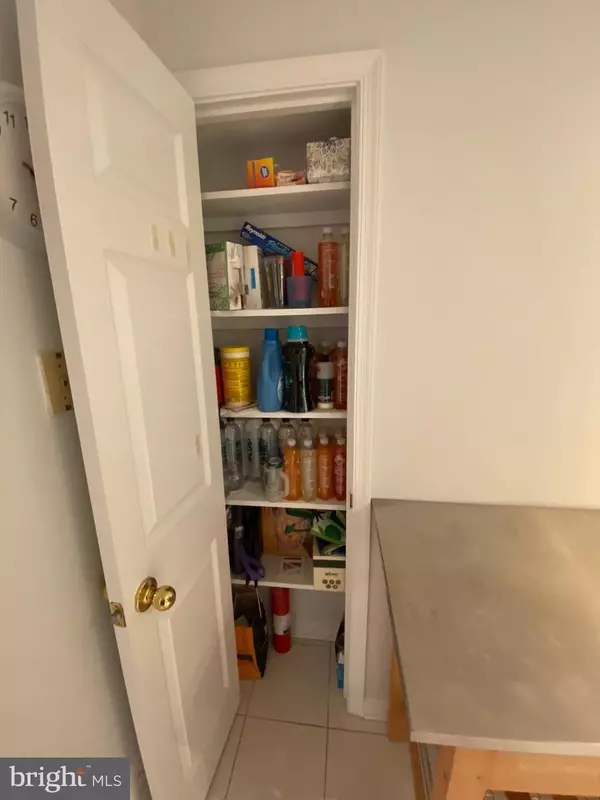$465,000
$488,808
4.9%For more information regarding the value of a property, please contact us for a free consultation.
8360 GREENSBORO DR #908 Mclean, VA 22102
2 Beds
2 Baths
1,327 SqFt
Key Details
Sold Price $465,000
Property Type Condo
Sub Type Condo/Co-op
Listing Status Sold
Purchase Type For Sale
Square Footage 1,327 sqft
Price per Sqft $350
Subdivision Rotonda
MLS Listing ID VAFX1091080
Sold Date 11/01/19
Style Contemporary
Bedrooms 2
Full Baths 2
Condo Fees $763/mo
HOA Y/N N
Abv Grd Liv Area 1,327
Originating Board BRIGHT
Year Built 1978
Annual Tax Amount $4,610
Tax Year 2019
Property Description
Call SC B4 showing. Updated thru out desirable 2BD 2BA G Model. White Kitchen cabinets with granite counters, SS DW & flat surface cook top. New Refrigerator and Wi-Fi control enabled Double Wall Oven. Cook Your Thanksgiving Turkey away and control it from your phone!!! Master Spa Bath with walk-inn shower. Engineering HW Floors in LR, DR Foyer&Hallway. Updated light Fixtures. Carpet in bedrooms to be replaced prior Settlement. Enclosed terrace size Balcony with great views. Lots of Sunlight. DR chandelier, second small refrigerator and Crate&Barrel Table DO NOT CONVEY. 2 WICs & linen closet in Master BD. WIPantry/Storage in Hallway. This unit comes with garage parking space.
Location
State VA
County Fairfax
Zoning 230
Rooms
Other Rooms Living Room, Dining Room, Primary Bedroom, Kitchen, Foyer, Sun/Florida Room, Bathroom 2, Primary Bathroom, Full Bath
Main Level Bedrooms 2
Interior
Heating Central
Cooling Central A/C
Equipment See Remarks
Heat Source Electric
Exterior
Parking Features Basement Garage
Garage Spaces 1.0
Amenities Available Basketball Courts, Billiard Room, Club House, Common Grounds, Community Center, Convenience Store, Elevator, Extra Storage, Exercise Room, Fitness Center, Gated Community, Game Room, Jog/Walk Path, Library, Meeting Room, Party Room, Picnic Area, Pool - Indoor, Pool - Outdoor, Recreational Center, Reserved/Assigned Parking, Swimming Pool, Tennis Courts, Tot Lots/Playground, Transportation Service
Water Access N
Accessibility Elevator, Other
Total Parking Spaces 1
Garage Y
Building
Story 3+
Unit Features Hi-Rise 9+ Floors
Sewer Public Sewer
Water Public
Architectural Style Contemporary
Level or Stories 3+
Additional Building Above Grade, Below Grade
New Construction N
Schools
School District Fairfax County Public Schools
Others
Pets Allowed Y
HOA Fee Include All Ground Fee,Bus Service,Common Area Maintenance,Custodial Services Maintenance,Ext Bldg Maint,Health Club,Insurance,Lawn Care Front,Lawn Care Rear,Lawn Care Side,Lawn Maintenance,Management,Parking Fee,Pool(s),Recreation Facility,Reserve Funds,Security Gate,Sewer,Snow Removal,Trash,Water
Senior Community No
Tax ID 0293 17030908
Ownership Condominium
Security Features 24 hour security,Security Gate
Acceptable Financing Negotiable, Other
Horse Property N
Listing Terms Negotiable, Other
Financing Negotiable,Other
Special Listing Condition Standard
Pets Allowed Breed Restrictions, Number Limit
Read Less
Want to know what your home might be worth? Contact us for a FREE valuation!

Our team is ready to help you sell your home for the highest possible price ASAP

Bought with Peter R Lesjak • Vylla Home

GET MORE INFORMATION





