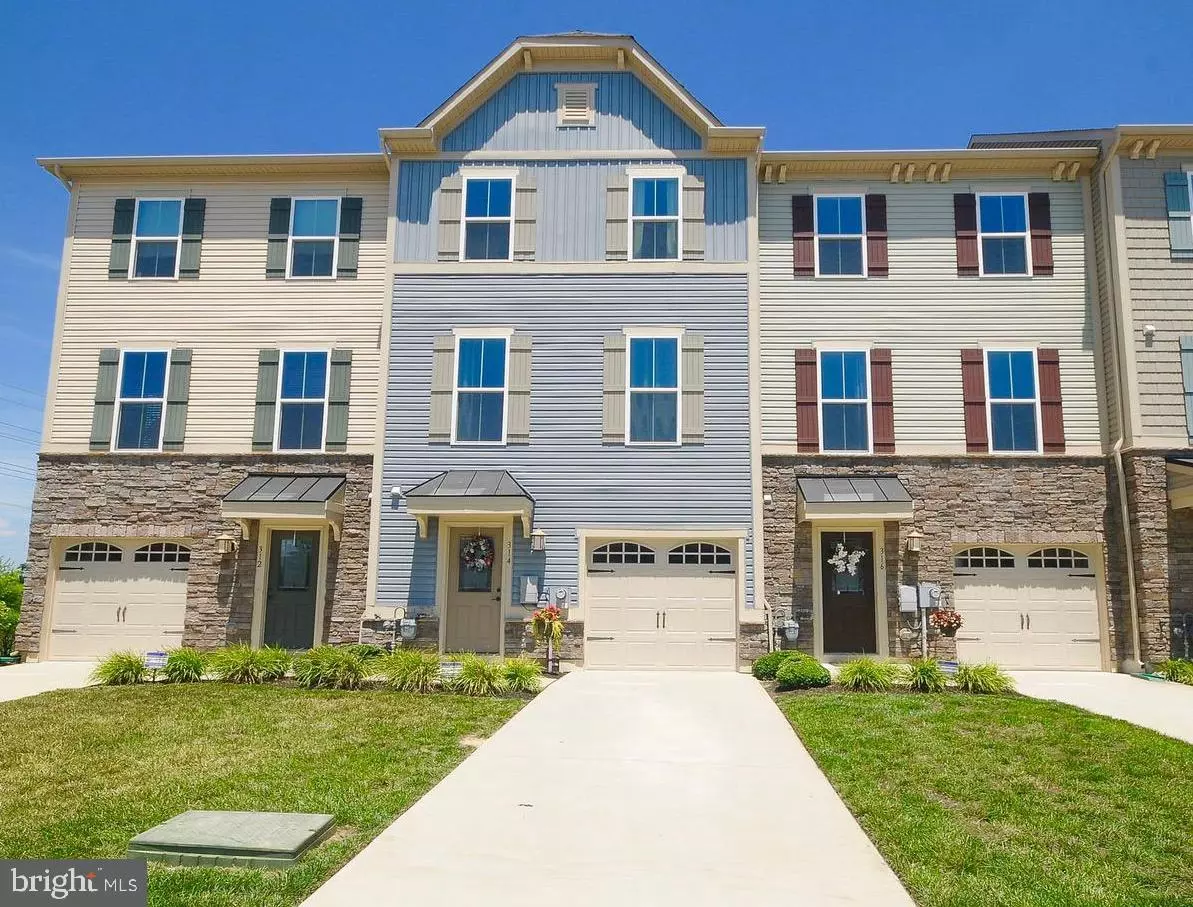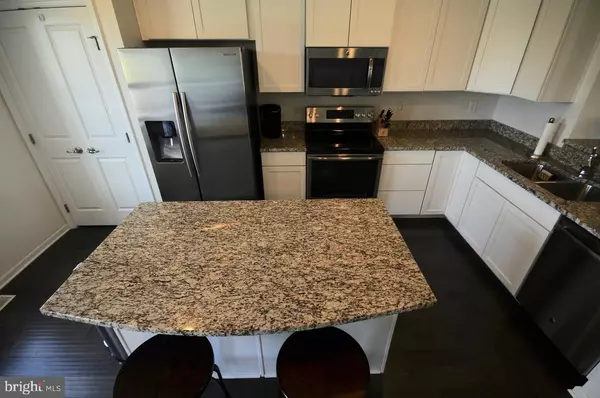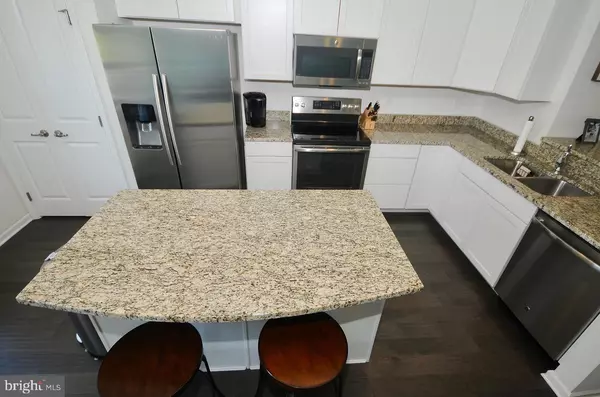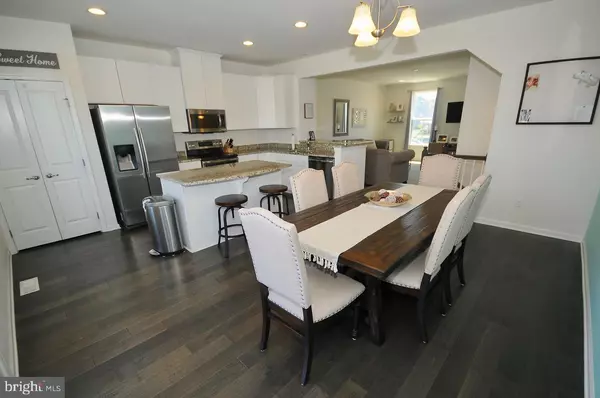$240,000
$249,900
4.0%For more information regarding the value of a property, please contact us for a free consultation.
314 IANNELLI RD Clarksboro, NJ 08020
3 Beds
3 Baths
1,960 SqFt
Key Details
Sold Price $240,000
Property Type Townhouse
Sub Type Interior Row/Townhouse
Listing Status Sold
Purchase Type For Sale
Square Footage 1,960 sqft
Price per Sqft $122
Subdivision Village At Whiskey M
MLS Listing ID NJGL244544
Sold Date 10/30/19
Style Contemporary
Bedrooms 3
Full Baths 2
Half Baths 1
HOA Fees $125/mo
HOA Y/N Y
Abv Grd Liv Area 1,960
Originating Board BRIGHT
Year Built 2015
Annual Tax Amount $5,500
Tax Year 2018
Lot Size 1,742 Sqft
Acres 0.04
Lot Dimensions 20.10 x 81.83
Property Description
REDUCED by $10,000 !!! Best Value in Town -For Sale or Lease. 4 year old townhouse in the very desirable Villages at Whiskey Mill in East Greenwich Township, NJ. Move right in to this beautiful,THREE STORY townhouse as a Local New Construction alternative which is a GREAT VALUE that includes $50, 000 in upgrades. The first floor finished basement serves as a family room with recessed lighting, half bath and access to a single car garage. The rear yard includes a patio and is enclosed with a Vinyl fence. The second/main floor offers an Open Concept design with a large Living Room, EAT-IN Kitchen, GRANITE Countertops, White Kitchen Cabinets, Kitchen Island, Breakfast Bar, Pantry, recessed lighting and stainless steel appliances. Access to the Deck (not available with all models) can be found through the kitchen as well. The third floor contains three bedrooms, two full bathrooms and laundry area. Master bedroom has a large walk in closet, full bath with upgrades and the list goes on...So, make your appointment today before this great townhouse is gone!!! 1 year Tax Abatement remains! Walking distance to The Cinder Bar, Brewery, Gym, Yoga Studio, Inspira, Nail Salon and more ... all at Whiskey Mill! Convenient location to major highways. Only minutes to Route 295!
Location
State NJ
County Gloucester
Area East Greenwich Twp (20803)
Zoning RES
Rooms
Other Rooms Living Room, Primary Bedroom, Bedroom 2, Kitchen, Family Room, Bedroom 1, Half Bath
Basement Fully Finished, Garage Access, Heated
Interior
Interior Features Carpet, Kitchen - Eat-In, Kitchen - Country, Upgraded Countertops, Walk-in Closet(s), Wood Floors, Pantry
Heating Forced Air
Cooling Central A/C
Equipment Built-In Microwave, Dishwasher, Dryer, Energy Efficient Appliances, Oven/Range - Electric, Water Heater, Oven - Self Cleaning
Appliance Built-In Microwave, Dishwasher, Dryer, Energy Efficient Appliances, Oven/Range - Electric, Water Heater, Oven - Self Cleaning
Heat Source Natural Gas
Exterior
Exterior Feature Deck(s), Patio(s)
Parking Features Inside Access
Garage Spaces 3.0
Fence Rear
Amenities Available Jog/Walk Path
Water Access N
Accessibility None
Porch Deck(s), Patio(s)
Attached Garage 1
Total Parking Spaces 3
Garage Y
Building
Story 3+
Sewer Public Sewer
Water Public
Architectural Style Contemporary
Level or Stories 3+
Additional Building Above Grade, Below Grade
New Construction N
Schools
Elementary Schools E.Greenwic
Middle Schools Kingsway Regional M.S.
High Schools Kingsway Regional H.S.
School District Kingsway Regional High
Others
HOA Fee Include Common Area Maintenance,Lawn Care Front,Snow Removal
Senior Community No
Tax ID 03-00402 06-00019
Ownership Fee Simple
SqFt Source Assessor
Special Listing Condition Standard
Read Less
Want to know what your home might be worth? Contact us for a FREE valuation!

Our team is ready to help you sell your home for the highest possible price ASAP

Bought with Christopher M McKenty • Connection Realtors

GET MORE INFORMATION





