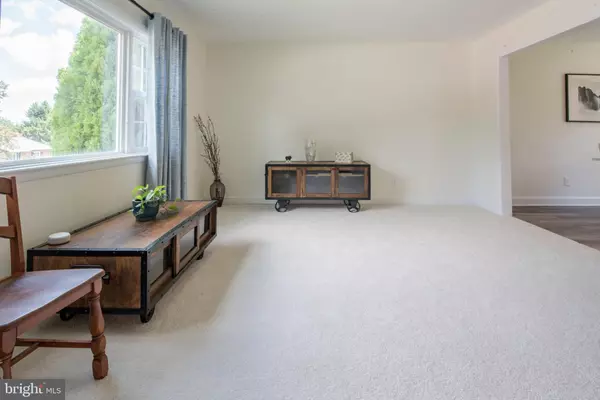$312,500
$314,900
0.8%For more information regarding the value of a property, please contact us for a free consultation.
142 W CHESTNUT HILL LN Reisterstown, MD 21136
5 Beds
3 Baths
1,820 SqFt
Key Details
Sold Price $312,500
Property Type Single Family Home
Sub Type Detached
Listing Status Sold
Purchase Type For Sale
Square Footage 1,820 sqft
Price per Sqft $171
Subdivision Hathaway
MLS Listing ID MDBC466384
Sold Date 10/31/19
Style Colonial
Bedrooms 5
Full Baths 2
Half Baths 1
HOA Y/N N
Abv Grd Liv Area 1,820
Originating Board BRIGHT
Year Built 1968
Annual Tax Amount $3,008
Tax Year 2018
Lot Size 9,800 Sqft
Acres 0.22
Lot Dimensions 1.00 x
Property Description
Wonderful 5Bed/2.5Bath home in Hathaway! This property features tons of updates including new carpet, lifeproof luxury vinyl tile, plumbing/electric updates including new panel, many new windows, recessed lighting and fresh paint. The open concept kitchen offers granite, SS appliances, gas cooking and gorgeous white shaker cabinets. All of the bathrooms have been updated including the owners bath. There is a full basement and the yard is fenced in with full trees & a brick patio.
Location
State MD
County Baltimore
Zoning BATIMORE
Rooms
Basement Other, Outside Entrance, Side Entrance, Space For Rooms, Sump Pump, Unfinished
Main Level Bedrooms 1
Interior
Interior Features Family Room Off Kitchen, Kitchen - Eat-In, Kitchen - Island, Recessed Lighting
Heating Forced Air
Cooling Central A/C
Fireplace N
Heat Source Natural Gas
Exterior
Water Access N
Roof Type Shingle
Accessibility None
Garage N
Building
Story 3+
Sewer Public Sewer
Water Public
Architectural Style Colonial
Level or Stories 3+
Additional Building Above Grade, Below Grade
Structure Type Dry Wall
New Construction N
Schools
School District Baltimore County Public Schools
Others
Senior Community No
Tax ID 04040403048971
Ownership Fee Simple
SqFt Source Assessor
Acceptable Financing FHA, Conventional, Cash, VA
Listing Terms FHA, Conventional, Cash, VA
Financing FHA,Conventional,Cash,VA
Special Listing Condition Standard
Read Less
Want to know what your home might be worth? Contact us for a FREE valuation!

Our team is ready to help you sell your home for the highest possible price ASAP

Bought with Helene K Zrihen • Berkshire Hathaway HomeServices PenFed Realty

GET MORE INFORMATION





