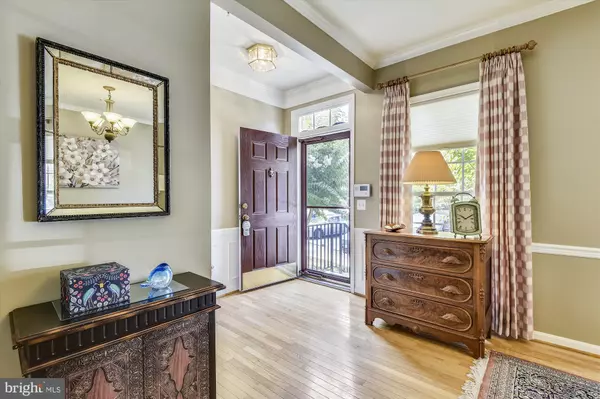$417,000
$417,000
For more information regarding the value of a property, please contact us for a free consultation.
1123 AUGUST DR Annapolis, MD 21403
3 Beds
4 Baths
2,510 SqFt
Key Details
Sold Price $417,000
Property Type Townhouse
Sub Type Interior Row/Townhouse
Listing Status Sold
Purchase Type For Sale
Square Footage 2,510 sqft
Price per Sqft $166
Subdivision August Woods
MLS Listing ID MDAA408788
Sold Date 11/04/19
Style Traditional
Bedrooms 3
Full Baths 3
Half Baths 1
HOA Fees $75/qua
HOA Y/N Y
Abv Grd Liv Area 1,820
Originating Board BRIGHT
Year Built 2003
Annual Tax Amount $5,359
Tax Year 2018
Lot Size 1,722 Sqft
Acres 0.04
Property Description
YES YOU CAN LIVE the Eastport and Annapolis life style right here in August Woods! This spacious and pristine 2500+ sq ft townhouse is ideally located in a beautiful city enclave so close to the many and diverse Annapolis activities, culture and highlights. Only a block away is a boat ramp and water sport access to Spa Creek and a short stroll if you want to watch the sunrise and sunsets from Truxton Park. Freshly painted throughout, main level hardwood floors, updated master bath and kitchen, granite and stainless steel, main level hardwood floors, stylish ceiling fans, gas fireplace. Open floor plan on main level with hall powder room, atrium/den, dining and leisure living area. Upper level has 3 bedroom, 2 full baths, spacious owner s suite with private bath and spa. Lower level has a large finished entertainment room, office, both newly carpeted, a full bath and a massive storage area too. Charming fenced in back garden patio walkout from lower level making it easy to get your Kiyak or SUP in and out of storage area. This home is in a great location within the community with a wooded buffer adding privacy, naturist views from all the back windows and easy access out the back to Spa Creek launching areas. Truly an ideal home if you travel or have a snowbird lifestyle with minimal maintenance (no lawn), a transferable security system, lock-up and go convenience and many cable hook-ups throughout. Did I mention the low HOA fee of only $225 per quarter? Turn-key ready for you in 30 days or less. Most furnishings and Kiyak are negotiable.
Location
State MD
County Anne Arundel
Zoning R3
Direction South
Rooms
Basement Daylight, Full, Combination, Full, Partially Finished, Rear Entrance, Space For Rooms, Walkout Level, Windows, Workshop
Interior
Interior Features Breakfast Area, Carpet, Ceiling Fan(s), Combination Kitchen/Dining, Combination Kitchen/Living, Crown Moldings, Dining Area, Floor Plan - Open, Kitchen - Eat-In, Kitchen - Gourmet, Kitchen - Island, Primary Bath(s), Recessed Lighting, Soaking Tub, Sprinkler System, Stall Shower, Store/Office, Upgraded Countertops, Walk-in Closet(s), Window Treatments, Wood Floors
Heating Forced Air
Cooling Central A/C
Flooring Hardwood, Carpet
Fireplaces Number 1
Fireplaces Type Fireplace - Glass Doors, Gas/Propane, Mantel(s)
Equipment Built-In Microwave, Dishwasher, Disposal, Dryer - Electric, Exhaust Fan, Extra Refrigerator/Freezer, Icemaker, Microwave, Oven - Self Cleaning, Oven/Range - Gas, Range Hood, Refrigerator, Six Burner Stove, Stainless Steel Appliances, Washer
Fireplace Y
Appliance Built-In Microwave, Dishwasher, Disposal, Dryer - Electric, Exhaust Fan, Extra Refrigerator/Freezer, Icemaker, Microwave, Oven - Self Cleaning, Oven/Range - Gas, Range Hood, Refrigerator, Six Burner Stove, Stainless Steel Appliances, Washer
Heat Source Electric
Laundry Upper Floor
Exterior
Garage Spaces 2.0
Fence Board, Privacy, Rear, Wood
Water Access N
View Trees/Woods
Roof Type Asphalt
Accessibility None
Total Parking Spaces 2
Garage N
Building
Lot Description Landscaping, Partly Wooded
Story 3+
Sewer Public Sewer
Water Public
Architectural Style Traditional
Level or Stories 3+
Additional Building Above Grade, Below Grade
Structure Type 9'+ Ceilings,Dry Wall
New Construction N
Schools
Elementary Schools Tyler Heights
Middle Schools Annapolis
High Schools Annapolis
School District Anne Arundel County Public Schools
Others
Pets Allowed Y
HOA Fee Include Common Area Maintenance,Insurance,Snow Removal
Senior Community No
Tax ID 020604090212612
Ownership Fee Simple
SqFt Source Assessor
Security Features Electric Alarm
Acceptable Financing FHA
Horse Property N
Listing Terms FHA
Financing FHA
Special Listing Condition Standard
Pets Allowed No Pet Restrictions
Read Less
Want to know what your home might be worth? Contact us for a FREE valuation!

Our team is ready to help you sell your home for the highest possible price ASAP

Bought with Susan M Clements • TTR Sotheby's International Realty

GET MORE INFORMATION





